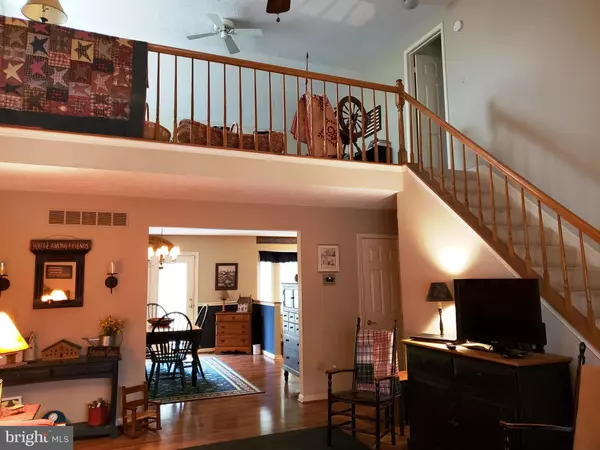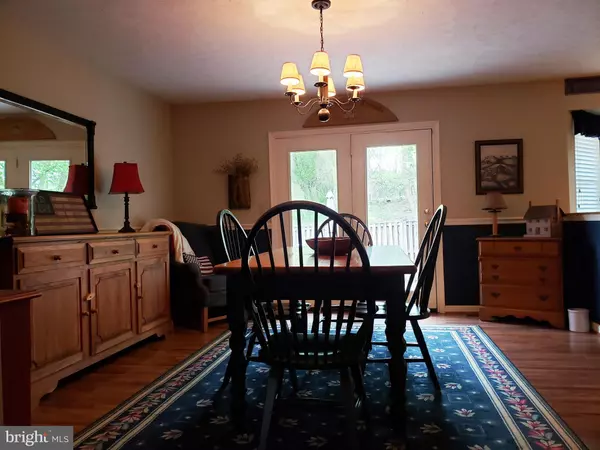$233,000
$237,900
2.1%For more information regarding the value of a property, please contact us for a free consultation.
900 CHESNEY LN Bel Air, MD 21014
2 Beds
3 Baths
1,842 SqFt
Key Details
Sold Price $233,000
Property Type Townhouse
Sub Type Interior Row/Townhouse
Listing Status Sold
Purchase Type For Sale
Square Footage 1,842 sqft
Price per Sqft $126
Subdivision Old Fields
MLS Listing ID MDHR231854
Sold Date 07/19/19
Style Cape Cod
Bedrooms 2
Full Baths 2
Half Baths 1
HOA Fees $80/mo
HOA Y/N Y
Abv Grd Liv Area 1,586
Originating Board BRIGHT
Year Built 1986
Annual Tax Amount $2,470
Tax Year 2018
Lot Size 2,788 Sqft
Acres 0.06
Lot Dimensions 0.00 x 0.00
Property Description
Rarely available this Immaculate end of group brick front cape cod town home with 3 parking places. Hardwood floors on first floor, Bright living room, eat-in breakfast nook off kitchen, large dining room with french doors to fenced brick patio with plenty of room for entertaining. First floor Master BR with full bath and walk-in closet. Second floor has loft and another master BR with full bath and walk-in closet. Full basement with family room, half bath, sewing room, laundry room and multiple storage rooms. Home is located minutes from downtown Bel Air, as well as walking distance to the Ma and Pa Trail. You won't find many town homes with a first floor Master bedroom , so don't let this one get away.
Location
State MD
County Harford
Zoning R3
Rooms
Other Rooms Living Room, Dining Room, Primary Bedroom, Kitchen, Family Room, Laundry, Loft, Other, Storage Room, Primary Bathroom, Half Bath
Basement Outside Entrance, Partially Finished, Shelving, Walkout Stairs, Other
Main Level Bedrooms 1
Interior
Heating Heat Pump(s)
Cooling Central A/C
Fireplace N
Heat Source Electric
Exterior
Water Access N
Accessibility None
Garage N
Building
Story 3+
Sewer Public Sewer
Water Public
Architectural Style Cape Cod
Level or Stories 3+
Additional Building Above Grade, Below Grade
New Construction N
Schools
School District Harford County Public Schools
Others
Pets Allowed Y
Senior Community No
Tax ID 03-197298
Ownership Fee Simple
SqFt Source Assessor
Acceptable Financing FHA, Conventional, Cash, VA
Listing Terms FHA, Conventional, Cash, VA
Financing FHA,Conventional,Cash,VA
Special Listing Condition Standard
Pets Allowed Dogs OK, Cats OK
Read Less
Want to know what your home might be worth? Contact us for a FREE valuation!

Our team is ready to help you sell your home for the highest possible price ASAP

Bought with Kevin S Bandy • ExecuHome Realty




