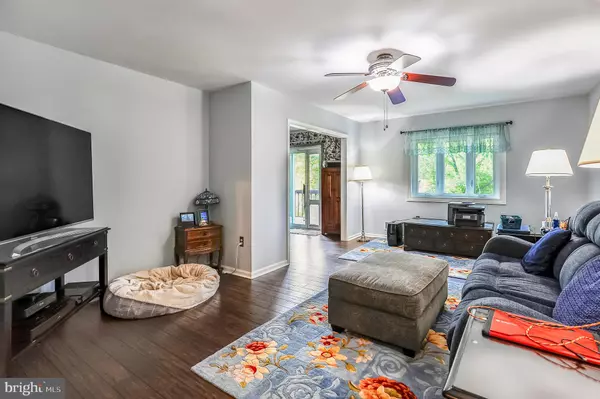$390,000
$390,000
For more information regarding the value of a property, please contact us for a free consultation.
9913 LOCUST ST Glenn Dale, MD 20769
4 Beds
3 Baths
2,304 SqFt
Key Details
Sold Price $390,000
Property Type Single Family Home
Sub Type Detached
Listing Status Sold
Purchase Type For Sale
Square Footage 2,304 sqft
Price per Sqft $169
Subdivision Glenn Dale Heights
MLS Listing ID MDPG524842
Sold Date 07/15/19
Style Split Level,Split Foyer,Raised Ranch/Rambler,Colonial,Bungalow
Bedrooms 4
Full Baths 3
HOA Y/N N
Abv Grd Liv Area 2,304
Originating Board BRIGHT
Year Built 1983
Annual Tax Amount $5,247
Tax Year 2018
Lot Size 10,000 Sqft
Acres 0.23
Property Description
This is multi-family housing. Fully separate housing needs such as 2 kitchen, 2 family rooms, 2 laundry rooms, 2 entryways, 2 refrigerators, 2 levels each making it a 4 level house. Must see to believe and I don't blame you for not believing...lol
Location
State MD
County Prince Georges
Zoning RR
Rooms
Basement Other, Connecting Stairway, Daylight, Partial, Daylight, Full, Fully Finished, Full, Heated, Improved, Interior Access, Rear Entrance, Space For Rooms, Sump Pump, Windows
Interior
Interior Features 2nd Kitchen, Breakfast Area, Built-Ins, Carpet, Ceiling Fan(s), Dining Area, Family Room Off Kitchen
Heating Central
Cooling Central A/C, Ceiling Fan(s)
Fireplaces Number 1
Equipment Built-In Microwave, Dishwasher, Disposal, Dryer, Exhaust Fan, Extra Refrigerator/Freezer, Freezer, Oven - Wall, Refrigerator, Stainless Steel Appliances, Washer, Water Heater
Appliance Built-In Microwave, Dishwasher, Disposal, Dryer, Exhaust Fan, Extra Refrigerator/Freezer, Freezer, Oven - Wall, Refrigerator, Stainless Steel Appliances, Washer, Water Heater
Heat Source Natural Gas
Laundry Main Floor
Exterior
Exterior Feature Deck(s), Breezeway, Balcony
Parking Features Other
Garage Spaces 2.0
Fence Fully
Water Access N
Accessibility Other
Porch Deck(s), Breezeway, Balcony
Attached Garage 2
Total Parking Spaces 2
Garage Y
Building
Story 3+
Sewer Public Sewer
Water Public
Architectural Style Split Level, Split Foyer, Raised Ranch/Rambler, Colonial, Bungalow
Level or Stories 3+
Additional Building Above Grade, Below Grade
New Construction N
Schools
School District Prince George'S County Public Schools
Others
Pets Allowed Y
Senior Community No
Tax ID 17141632694
Ownership Fee Simple
SqFt Source Assessor
Special Listing Condition Standard
Pets Allowed Case by Case Basis
Read Less
Want to know what your home might be worth? Contact us for a FREE valuation!

Our team is ready to help you sell your home for the highest possible price ASAP

Bought with Lillian A Hardaway • Samson Properties




