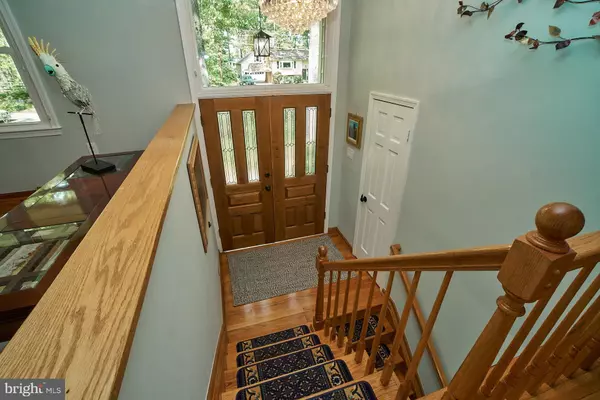$560,000
$595,000
5.9%For more information regarding the value of a property, please contact us for a free consultation.
8131 BARD ST Lorton, VA 22079
4 Beds
4 Baths
2,550 SqFt
Key Details
Sold Price $560,000
Property Type Single Family Home
Sub Type Detached
Listing Status Sold
Purchase Type For Sale
Square Footage 2,550 sqft
Price per Sqft $219
Subdivision Harbor View
MLS Listing ID VAFX1058496
Sold Date 07/16/19
Style Split Foyer
Bedrooms 4
Full Baths 3
Half Baths 1
HOA Y/N N
Abv Grd Liv Area 1,275
Originating Board BRIGHT
Year Built 1967
Annual Tax Amount $5,817
Tax Year 2019
Lot Size 0.595 Acres
Acres 0.59
Property Description
Absolutely Immaculate & Very well Maintained Split Foyer in the coveted community of Harbor View - Bring your BOAT! Over 2550 sq feet of serene living! Many updates throughout! You will love the gleaming hardwood floors on each level. Main Level Master Suite includes updated Bathroom to include new vanity, tile, light fixtures and mirror. Large Walk in closet. Two extra large Bedrooms on this level. Updated Hall bath with new Vanity, tile and mirror. Designer Kitchen with newer Cabinets, Granite Counters and Stainless Steel Appliances. Plenty of space for kitchen table. Open to Living area which could be used as Dining Area. Walk out from Kitchen to the beautiful and private screened in porch overlooking the garden. Deck area is great for grilling & entertaining. Walk down to rear yard, surrounded with mature trees and flowering shrubs and full privacy fence plus a shed! The Lower Level is wonderful space for entertaining with huge rec room and a brick hearth fireplace. The 4th Bedroom or Office has lots of space for a sitting room. The Bathroom offers a huge roll in shower with wide entry doors. Laundry room includes lots of storage space. Supersized garage with front and rear entry/exit. Tons of space for storage. Walk out to the secluded garden which has been lovingly maintained by the owner. Brick walkways & Patio compliment the lush landscaping. Front entry is slate walkway and brick front porch with a small pond for koi. Elegant front door welcomes you to your new home! Newer Roof. (2017) Newer Hot Water Heater. (2017) Newer HVAC.(2010) Newer Vinyl Windows. Only residents can join the community marina. http://hvrc-lorton.blogspot.com/p/membership.html Super close to 95, Ft Belvoir, Quantico, VRE Station & the quaint town of Occoquan.
Location
State VA
County Fairfax
Zoning 100
Rooms
Basement Full, Daylight, Full, Fully Finished, Garage Access, Heated, Sump Pump, Walkout Level, Windows
Main Level Bedrooms 3
Interior
Interior Features Cedar Closet(s), Ceiling Fan(s), Chair Railings, Combination Dining/Living, Entry Level Bedroom, Floor Plan - Traditional, Kitchen - Eat-In, Kitchen - Table Space, Stall Shower, Upgraded Countertops, Walk-in Closet(s), Wood Floors
Cooling Central A/C, Ceiling Fan(s), Whole House Fan
Flooring Hardwood, Ceramic Tile
Fireplaces Number 1
Fireplaces Type Gas/Propane, Mantel(s), Screen
Equipment Built-In Microwave, Dishwasher, Disposal, Dryer, Exhaust Fan, Icemaker, Oven/Range - Gas, Range Hood, Refrigerator, Stainless Steel Appliances, Washer
Fireplace Y
Window Features Screens,Vinyl Clad
Appliance Built-In Microwave, Dishwasher, Disposal, Dryer, Exhaust Fan, Icemaker, Oven/Range - Gas, Range Hood, Refrigerator, Stainless Steel Appliances, Washer
Heat Source Natural Gas
Laundry Lower Floor, Has Laundry, Washer In Unit
Exterior
Exterior Feature Deck(s), Patio(s), Screened
Parking Features Garage - Front Entry, Oversized, Garage Door Opener
Garage Spaces 2.0
Fence Rear, Wood
Water Access N
View Garden/Lawn, Trees/Woods
Roof Type Asphalt
Accessibility Roll-in Shower, Wheelchair Mod
Porch Deck(s), Patio(s), Screened
Attached Garage 2
Total Parking Spaces 2
Garage Y
Building
Lot Description Backs to Trees, Landscaping, Level, SideYard(s), Trees/Wooded
Story 2
Sewer Public Sewer
Water Public
Architectural Style Split Foyer
Level or Stories 2
Additional Building Above Grade, Below Grade
Structure Type 9'+ Ceilings
New Construction N
Schools
Elementary Schools Gunston
Middle Schools South County
High Schools South County
School District Fairfax County Public Schools
Others
Senior Community No
Tax ID 1134 06 0094
Ownership Fee Simple
SqFt Source Assessor
Security Features Smoke Detector
Acceptable Financing Cash, Conventional, FHA, VA
Listing Terms Cash, Conventional, FHA, VA
Financing Cash,Conventional,FHA,VA
Special Listing Condition Standard
Read Less
Want to know what your home might be worth? Contact us for a FREE valuation!

Our team is ready to help you sell your home for the highest possible price ASAP

Bought with Ashley Good • KW Metro Center




