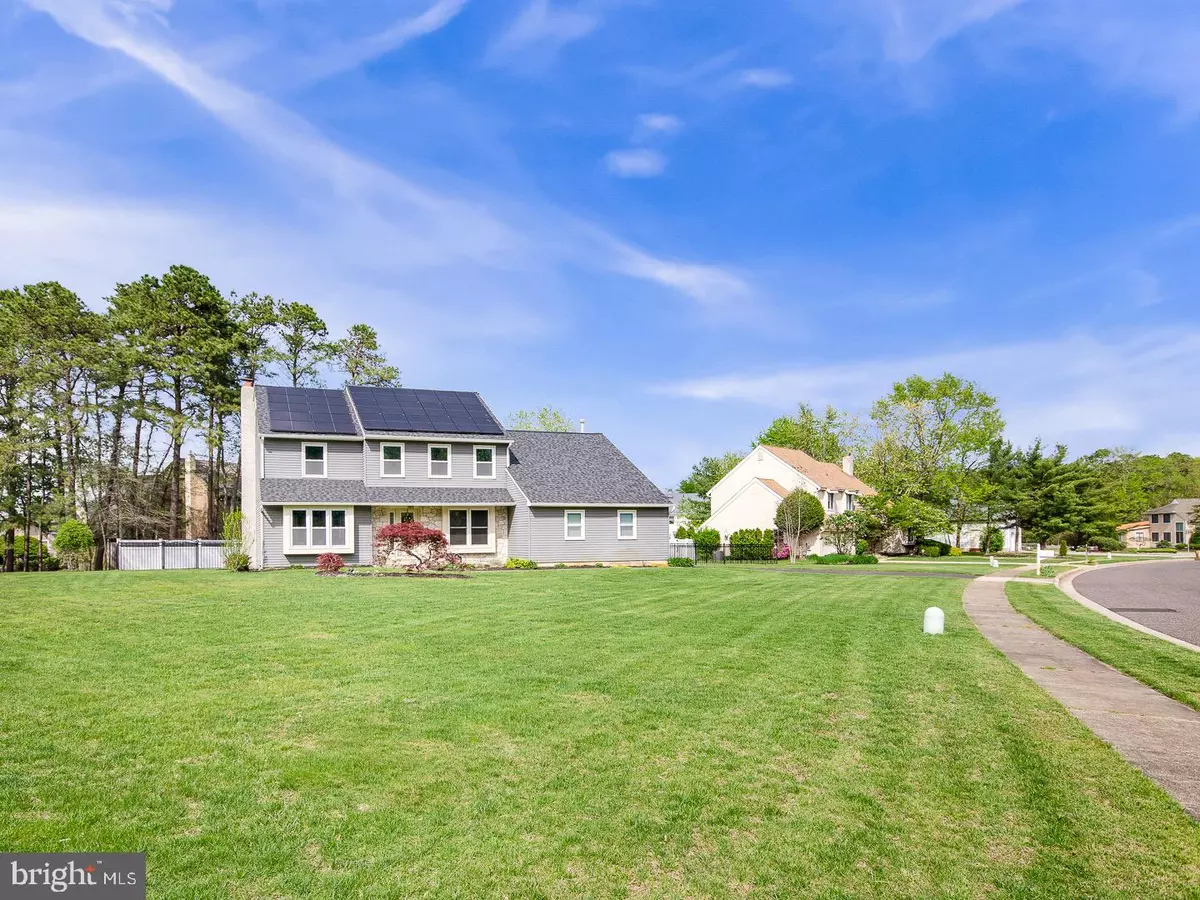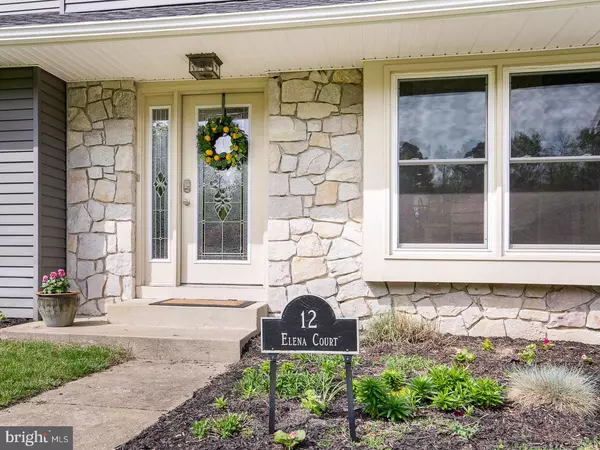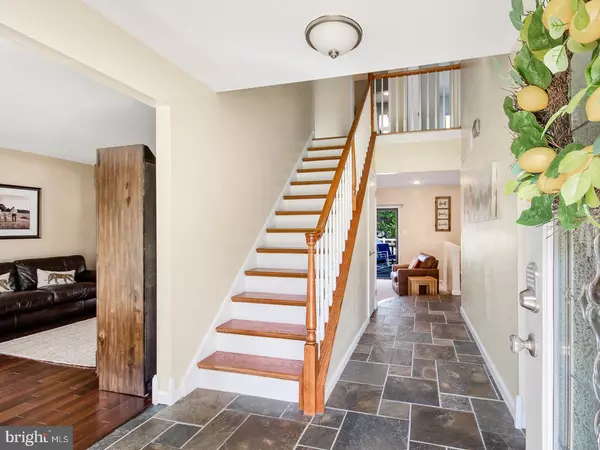$375,000
$382,900
2.1%For more information regarding the value of a property, please contact us for a free consultation.
12 ELENA CT Voorhees, NJ 08043
4 Beds
3 Baths
2,591 SqFt
Key Details
Sold Price $375,000
Property Type Single Family Home
Sub Type Detached
Listing Status Sold
Purchase Type For Sale
Square Footage 2,591 sqft
Price per Sqft $144
Subdivision Alluvium
MLS Listing ID NJCD362180
Sold Date 07/12/19
Style Colonial
Bedrooms 4
Full Baths 2
Half Baths 1
HOA Y/N N
Abv Grd Liv Area 2,591
Originating Board BRIGHT
Year Built 1985
Annual Tax Amount $10,353
Tax Year 2018
Lot Size 0.530 Acres
Acres 0.53
Lot Dimensions 0.00 x 0.00
Property Description
This amazing updated home is set on a premium corner landscaped lot. The professional landscaping and manicured grounds create great curb appeal. The seller has done over 25,000 of recent updates. As you approach the home you will be pleased to see the stone and sided facade. The side entry garage makes this home very impressive. The custom leaded glass front door leads to this amazing home. The slate tile floor greets you and extends through the kitchen, powder room and laundry room. The formal dining room has been freshly painted in today s neutral tones. The dining room is very nicely sized and has a floor to ceiling boxed bay window seat adding lots of natural light. The dining room is nicely sized and can accommodate a large table. The sconces and nickel fixture light the room. The french doors can be closed between the kitchen and the dining room.The formal living room has walnut stained maple floors, and a boxed bay floor to ceiling window. The floor plan of this home is fabulous for entertaining. The living room is open the the family room. The focal of the family room is the magnificent stone wood burning fireplace and hearth with white mantel. The fireplace is illuminated with recessed lighting. The family room has neutral carpet and painted walls. The kitchen has walnut cabinets and sparkling granite countertops. The subway tile complements the kitchen. Meal prep will be a breeze with the abundance of counter space. The upgraded stainless steel appliances include top of the line Kitchen Aid gas stove, microwave, dishwasher and French style refrigerator. The kitchen is light and bright and overlooks the private fenced backyard. The breakfast area is nicely sized. The recessed and pendant lighting highlights the kitchen. The powder room has an espresso cabinet base with glass top. Just gorgeous! The laundry room has plenty of storage with the addition of cabinets and a closet. A door from the laundry room leads to the backyard very convenient ! The hardwood staircase leads to the second floor. The banister has been updated to wood with white spindles. The hardwood 2nd floor foyer leads to the bedrooms. The master suite is very nicely sized offering a sitting area and plenty of space for a King size bed. The luxurious master bath has travertine marble floors and shower surround. The espresso cabinet base has double sinks. The double sinks are square and set in quartz countertops. The bronze hardware is a nice touch. The oversized shower has decorative travertine tile in 2 subway sizes, a mosaic floor and an oversized rain head. There is even a towel warmer luxury at its best! The walk in closet is expansive. There is a bonus room that could be used for an office, gym area or extra closet. There is a walk in attic over the garage. The 3 other bedrooms are very generously sized and neutrally decorated. The closets are all spacious and have custom doors. The main bath is over the top with rich cherry cabinets with double sinks, granite tops and a glass backsplash. The newer tub is deep and has a marble tile surround with glass listello. The marble floors and trim complete this amazing bath. The outdoor entertaining will be enjoyed by all. The deck overlooks the private flat fenced grass lot. The fenced lot has an aluminum decorative front fence that enhances the front of the home and the vinyl fence in the back for privacy. Most of the windows have been replaced with Pella windows. The roof was replaced with a 30 year dimensional roof. The seller has installed solar panels for energy conservation. The last few months bills have been 4 dollars a month.The lease is a 30 year lease the cost is 73 dollars a month. This home is set in one of the nicest locations in Voorhees. Private, updated and move in ready! Do not hesitate this one will not last. The seller will offer a one year home warranty to the buyer at closing.
Location
State NJ
County Camden
Area Voorhees Twp (20434)
Zoning 100A
Rooms
Other Rooms Living Room, Dining Room, Primary Bedroom, Bedroom 2, Bedroom 3, Bedroom 4, Kitchen, Family Room, Laundry, Other
Interior
Interior Features Butlers Pantry, Dining Area, Kitchen - Island, Primary Bath(s), Sprinkler System, Stall Shower
Hot Water Natural Gas
Heating Forced Air
Cooling Central A/C
Flooring Fully Carpeted, Tile/Brick, Wood
Fireplaces Number 1
Equipment Built-In Microwave, Dishwasher, Disposal, Oven - Self Cleaning, Refrigerator
Fireplace Y
Window Features Replacement
Appliance Built-In Microwave, Dishwasher, Disposal, Oven - Self Cleaning, Refrigerator
Heat Source Natural Gas
Laundry Main Floor
Exterior
Parking Features Garage - Side Entry
Garage Spaces 4.0
Water Access N
Roof Type Shingle
Accessibility None
Attached Garage 2
Total Parking Spaces 4
Garage Y
Building
Story 2
Foundation Brick/Mortar
Sewer Public Sewer
Water Public
Architectural Style Colonial
Level or Stories 2
Additional Building Above Grade, Below Grade
New Construction N
Schools
School District Eastern Camden County Reg Schools
Others
Senior Community No
Tax ID 34-00230 30-00001
Ownership Fee Simple
SqFt Source Assessor
Special Listing Condition Standard
Read Less
Want to know what your home might be worth? Contact us for a FREE valuation!

Our team is ready to help you sell your home for the highest possible price ASAP

Bought with Leslie Santos • Redfin




