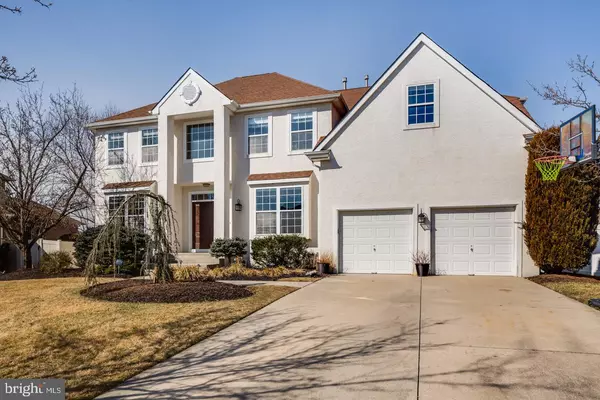$559,000
$559,000
For more information regarding the value of a property, please contact us for a free consultation.
30 CAMEO DR Cherry Hill, NJ 08003
5 Beds
5 Baths
3,571 SqFt
Key Details
Sold Price $559,000
Property Type Single Family Home
Sub Type Detached
Listing Status Sold
Purchase Type For Sale
Square Footage 3,571 sqft
Price per Sqft $156
Subdivision Siena
MLS Listing ID NJCD346674
Sold Date 06/24/19
Style Traditional,Colonial
Bedrooms 5
Full Baths 3
Half Baths 2
HOA Y/N N
Abv Grd Liv Area 3,571
Originating Board BRIGHT
Year Built 1997
Annual Tax Amount $20,588
Tax Year 2018
Property Description
Stately two story home in the desirable Siena Community has five bedrooms, three full bathrooms, and two half baths boasts an open floor plan. Curb appeal is everything, be greeted with professional landscape with lighting, new Pella front double door entrance which opens into the two story foyer which carries through to the over sized two story family room with fireplace, and floor to ceiling windows. Large dining room, formal living, 5th bedroom/ office/den. Gourmet sized kitchen with brand new stainless steel appliances, granite counters tops, a walk-in pantry, laundry room, breakfast area, and a second staircase to the catwalk that overlooks the first floor. From the kitchen breakfast area walkout through over sized sliding doors to spacious fenced in backyard. Upstairs your will find the master bedroom suite with large sitting area, huge master bath and walk-in closet with custom shelving followed by junior suite with walk in closet, full bathroom, and two additional spacious bedrooms with a Jack and Jill bathroom, Extensively finished lower level basement features another family/recreational room, and the second newly remodeled powder room. All of this plus new dual HVAC 2017, hot water heater 2016, and a two car garage tops off this lovely home. Don't delay Call and make your showing appointment today!
Location
State NJ
County Camden
Area Cherry Hill Twp (20409)
Zoning RESID
Rooms
Other Rooms Living Room, Dining Room, Primary Bedroom, Bedroom 4, Bedroom 5, Kitchen, Family Room, Bathroom 2, Bathroom 3
Basement Combination
Main Level Bedrooms 5
Interior
Hot Water Natural Gas
Heating Forced Air
Cooling Central A/C
Fireplaces Number 2
Furnishings No
Fireplace Y
Heat Source Natural Gas
Laundry Main Floor
Exterior
Parking Features Garage - Front Entry
Garage Spaces 2.0
Fence Vinyl
Water Access N
Accessibility None
Attached Garage 2
Total Parking Spaces 2
Garage Y
Building
Story 2
Sewer Public Sewer
Water Public
Architectural Style Traditional, Colonial
Level or Stories 2
Additional Building Above Grade, Below Grade
New Construction N
Schools
Elementary Schools Richard Stockton E.S.
Middle Schools Beck
High Schools Cherry Hill High - East
School District Cherry Hill Township Public Schools
Others
Senior Community No
Tax ID 09-00437 07-00050
Ownership Fee Simple
SqFt Source Assessor
Security Features Security System
Horse Property N
Special Listing Condition Standard
Read Less
Want to know what your home might be worth? Contact us for a FREE valuation!

Our team is ready to help you sell your home for the highest possible price ASAP

Bought with Angela F Barnshaw • Agent06 LLC





