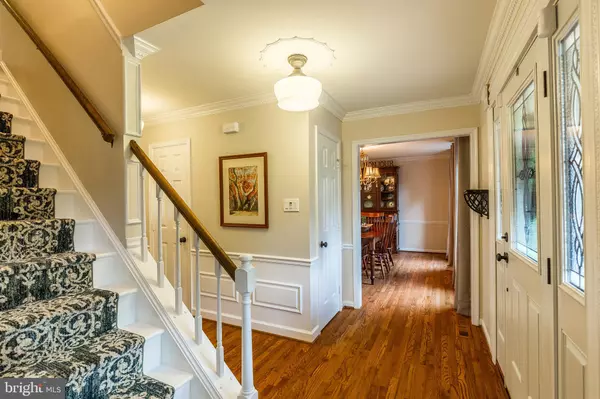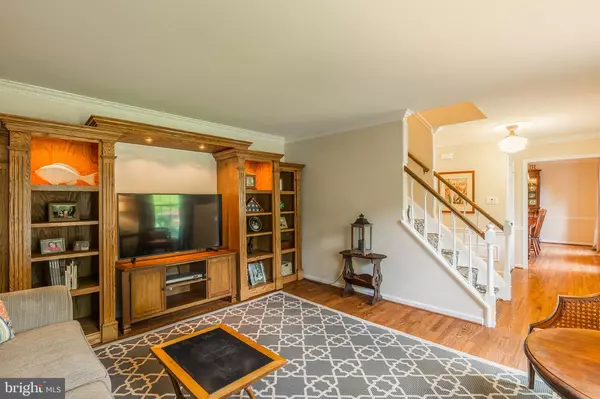$570,000
$569,900
For more information regarding the value of a property, please contact us for a free consultation.
3277 CHANCELLOR DR Woodbridge, VA 22192
4 Beds
4 Baths
3,156 SqFt
Key Details
Sold Price $570,000
Property Type Single Family Home
Sub Type Detached
Listing Status Sold
Purchase Type For Sale
Square Footage 3,156 sqft
Price per Sqft $180
Subdivision Lake Ridge Lynnwood
MLS Listing ID VAPW467078
Sold Date 07/08/19
Style Colonial
Bedrooms 4
Full Baths 3
Half Baths 1
HOA Fees $54/qua
HOA Y/N Y
Abv Grd Liv Area 2,256
Originating Board BRIGHT
Year Built 1984
Annual Tax Amount $6,049
Tax Year 2019
Lot Size 0.477 Acres
Acres 0.48
Property Description
Once in awhile the perfect home comes along. You know, the beautifully appointed & thoughtfully remodeled home with stunning upgrades. The one that has all the right stuff . The home tucked away on a secluded lot backing to trees & offering utter privacy. The attention to detail is incredible. The result breathtaking. You ll love the gleaming hardwood floors & fresh neutral paint. The kitchen is a dream with white cabinets, honed Carrara marble countertops, custom subway tile backsplash, & the quintessential stainless appliances. Stylish & chic, this kitchen offers an oversized island with prep sink, a commercial grade gas range, mullioned glass door cabinetry, butler s pantry, built-in bookcase, & recessed lighting. With traditional living & dining rooms & a cozy family room with gas fireplace, this gorgeous home is perfect for entertaining! There s plenty of room to enjoy game/movie nights in the light & airy Rec Room boasting a walk out to a spectacular yard overlooking lush gardens & trees! Relax on the tiered deck or while away the day on the secluded patio! At the end of the day, retreat to the master bedroom with a gorgeous ensuite luxury bath. Every inch is perfection. Every inch is exactly your style .
Location
State VA
County Prince William
Zoning R2
Rooms
Other Rooms Living Room, Dining Room, Primary Bedroom, Bedroom 2, Bedroom 3, Bedroom 4, Kitchen, Game Room, Family Room, Den, Primary Bathroom, Full Bath, Half Bath
Basement Full, Daylight, Full, Fully Finished, Rear Entrance, Walkout Level
Interior
Interior Features Attic, Bar, Breakfast Area, Built-Ins, Butlers Pantry, Carpet, Ceiling Fan(s), Chair Railings, Crown Moldings, Family Room Off Kitchen, Floor Plan - Open, Floor Plan - Traditional, Formal/Separate Dining Room, Kitchen - Country, Kitchen - Eat-In, Kitchen - Gourmet, Kitchen - Island, Primary Bath(s), Pantry, Recessed Lighting, Upgraded Countertops, Walk-in Closet(s), Wet/Dry Bar, Wood Floors
Hot Water Electric
Heating Heat Pump(s), Forced Air, Other
Cooling Central A/C, Ceiling Fan(s)
Flooring Carpet, Ceramic Tile, Hardwood
Fireplaces Number 1
Fireplaces Type Brick, Fireplace - Glass Doors, Gas/Propane, Mantel(s)
Equipment Commercial Range, Dishwasher, Disposal, Built-In Microwave, Dryer, Icemaker, Refrigerator, Stainless Steel Appliances, Washer, Washer - Front Loading, Dryer - Front Loading
Fireplace Y
Appliance Commercial Range, Dishwasher, Disposal, Built-In Microwave, Dryer, Icemaker, Refrigerator, Stainless Steel Appliances, Washer, Washer - Front Loading, Dryer - Front Loading
Heat Source Electric
Laundry Upper Floor
Exterior
Exterior Feature Deck(s)
Parking Features Garage - Side Entry, Garage Door Opener
Garage Spaces 2.0
Amenities Available Basketball Courts, Bike Trail, Common Grounds, Jog/Walk Path, Lake, Meeting Room, Party Room, Picnic Area, Pier/Dock, Pool - Outdoor, Tennis Courts, Tot Lots/Playground, Water/Lake Privileges
Water Access N
View Garden/Lawn, Trees/Woods
Accessibility None
Porch Deck(s)
Attached Garage 2
Total Parking Spaces 2
Garage Y
Building
Lot Description Backs to Trees, Landscaping, Level, Partly Wooded, Premium, Private, Secluded, Trees/Wooded
Story 3+
Sewer Public Sewer
Water Public
Architectural Style Colonial
Level or Stories 3+
Additional Building Above Grade, Below Grade
New Construction N
Schools
School District Prince William County Public Schools
Others
HOA Fee Include Common Area Maintenance,Management,Pier/Dock Maintenance,Pool(s),Trash
Senior Community No
Tax ID 8292-29-9415
Ownership Fee Simple
SqFt Source Assessor
Acceptable Financing Cash, Contract, Conventional, FHA, VA
Listing Terms Cash, Contract, Conventional, FHA, VA
Financing Cash,Contract,Conventional,FHA,VA
Special Listing Condition Standard
Read Less
Want to know what your home might be worth? Contact us for a FREE valuation!

Our team is ready to help you sell your home for the highest possible price ASAP

Bought with J. Michael Hill • Coldwell Banker Realty





