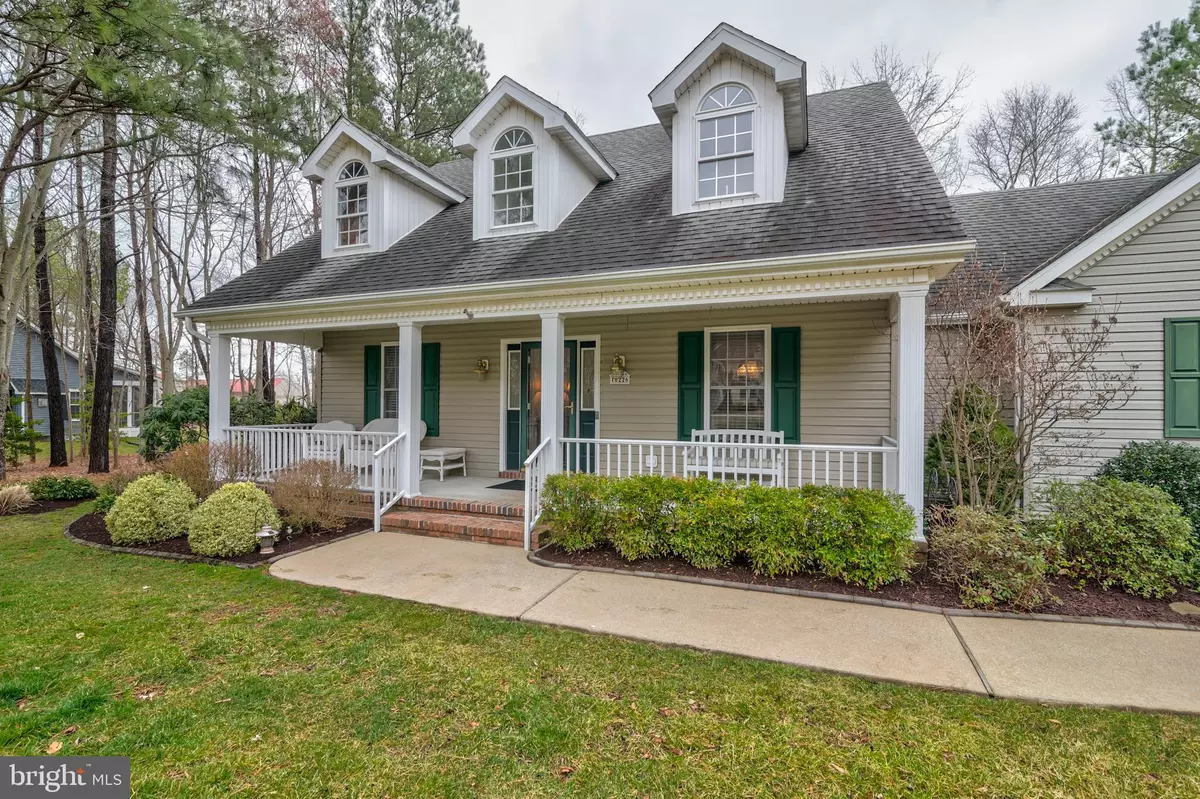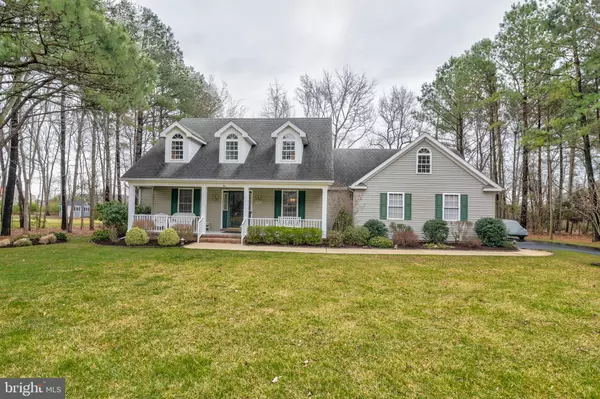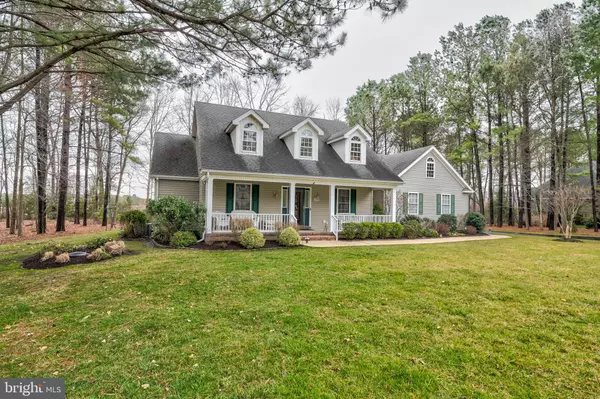$380,000
$396,500
4.2%For more information regarding the value of a property, please contact us for a free consultation.
16226 RED FOX LN Milton, DE 19968
3 Beds
2 Baths
2,076 SqFt
Key Details
Sold Price $380,000
Property Type Single Family Home
Sub Type Detached
Listing Status Sold
Purchase Type For Sale
Square Footage 2,076 sqft
Price per Sqft $183
Subdivision Red Fox Run
MLS Listing ID DESU135676
Sold Date 07/08/19
Style Contemporary
Bedrooms 3
Full Baths 2
HOA Fees $41/ann
HOA Y/N Y
Abv Grd Liv Area 2,076
Originating Board BRIGHT
Year Built 2002
Annual Tax Amount $1,476
Tax Year 2018
Lot Size 0.753 Acres
Acres 0.75
Lot Dimensions 160.00 x 205.00
Property Description
An idyllic setting in the beautiful custom-built community of Red Fox Run awaits you in this meticulously cared for three bedroom, two bathroom home. Located just minutes from local beaches, dining, entertainment options, and the outlets, this home offers the excitement of the beach without compromising your peace and privacy. This home also has an abundance of upgrades including tile and hardwood flooring throughout the kitchen and bathrooms, in addition to a formal dining room perfect for family dinners. Spend your lazy Sundays in the beautifully bright and open sun room, cozy up next to the fireplace during the winter months, and unwind in your luxurious jacuzzi tub after a long day. Enjoy summers creating memories with friends and family in your spacious backyard, complete with lush landscaping, a paved patio, a large deck, and a remote-controlled awning. Don't miss this opportunity to create unforgettable memories in a beautiful home, schedule your showing today!
Location
State DE
County Sussex
Area Broadkill Hundred (31003)
Zoning L
Rooms
Main Level Bedrooms 3
Interior
Interior Features Attic, Breakfast Area, Carpet, Ceiling Fan(s), Combination Kitchen/Living, Dining Area, Formal/Separate Dining Room, Kitchen - Eat-In, Kitchen - Island, Primary Bath(s), Recessed Lighting, Upgraded Countertops, Walk-in Closet(s), Window Treatments, Wood Floors
Heating Heat Pump - Gas BackUp
Cooling Central A/C
Flooring Carpet, Ceramic Tile, Hardwood
Fireplaces Number 1
Fireplaces Type Gas/Propane
Equipment Built-In Microwave, Dishwasher, Dryer, Refrigerator, Stainless Steel Appliances, Washer, Water Heater, Disposal, Oven/Range - Gas
Fireplace Y
Appliance Built-In Microwave, Dishwasher, Dryer, Refrigerator, Stainless Steel Appliances, Washer, Water Heater, Disposal, Oven/Range - Gas
Heat Source Propane - Leased
Laundry Has Laundry
Exterior
Exterior Feature Porch(es), Patio(s), Deck(s)
Parking Features Garage - Side Entry, Inside Access, Garage Door Opener
Garage Spaces 2.0
Water Access N
Roof Type Architectural Shingle
Accessibility None
Porch Porch(es), Patio(s), Deck(s)
Attached Garage 2
Total Parking Spaces 2
Garage Y
Building
Lot Description Landscaping, Partly Wooded
Story 1
Foundation Crawl Space
Sewer Gravity Sept Fld
Water Well
Architectural Style Contemporary
Level or Stories 1
Additional Building Above Grade, Below Grade
New Construction N
Schools
School District Cape Henlopen
Others
Senior Community No
Tax ID 235-22.00-612.00
Ownership Fee Simple
SqFt Source Assessor
Security Features Surveillance Sys,Smoke Detector
Acceptable Financing Cash, Conventional, FHA, USDA, VA
Listing Terms Cash, Conventional, FHA, USDA, VA
Financing Cash,Conventional,FHA,USDA,VA
Special Listing Condition Standard
Read Less
Want to know what your home might be worth? Contact us for a FREE valuation!

Our team is ready to help you sell your home for the highest possible price ASAP

Bought with DOLORES DESMOND • Patterson-Schwartz-Rehoboth




