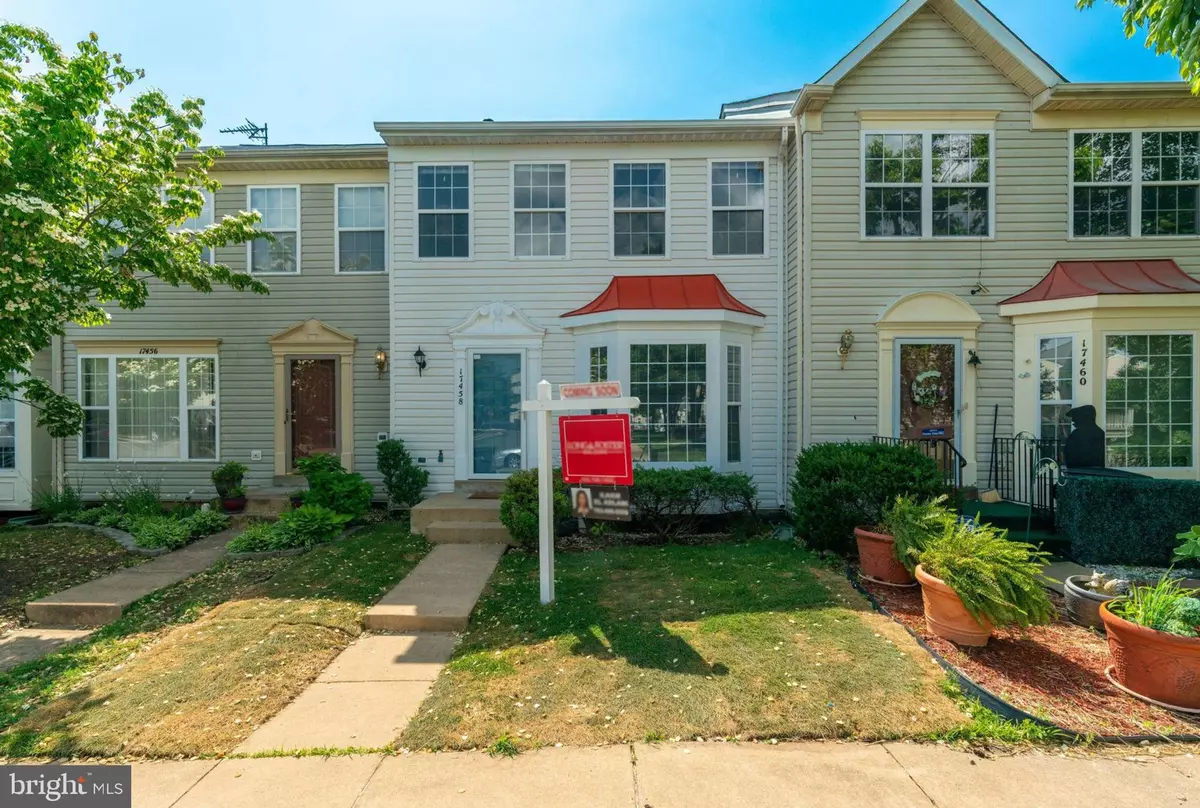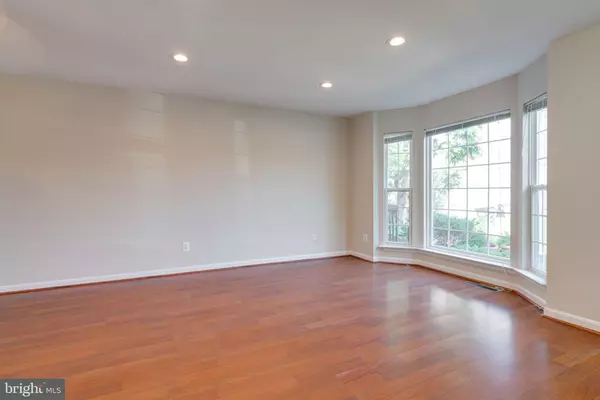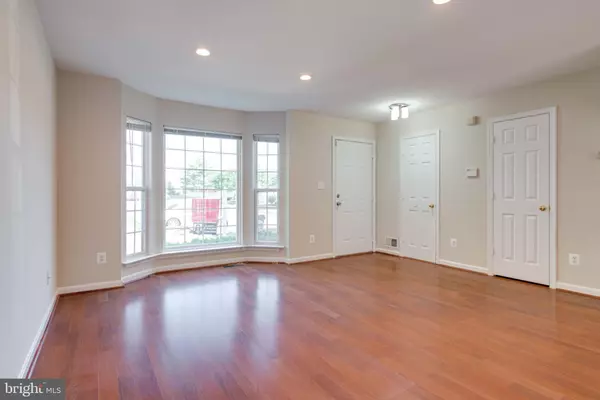$319,900
$319,900
For more information regarding the value of a property, please contact us for a free consultation.
17458 TANGARIRO SQ Dumfries, VA 22025
3 Beds
4 Baths
2,074 SqFt
Key Details
Sold Price $319,900
Property Type Townhouse
Sub Type Interior Row/Townhouse
Listing Status Sold
Purchase Type For Sale
Square Footage 2,074 sqft
Price per Sqft $154
Subdivision Forest Park
MLS Listing ID VAPW468580
Sold Date 07/09/19
Style Contemporary
Bedrooms 3
Full Baths 3
Half Baths 1
HOA Fees $80/mo
HOA Y/N Y
Abv Grd Liv Area 1,414
Originating Board BRIGHT
Year Built 1998
Annual Tax Amount $3,236
Tax Year 2018
Lot Size 1,398 Sqft
Acres 0.03
Property Description
First time homebuyers, your search stops here!! This 3 bedroom, 3 and a half bath TH is perfect and has been fully renovated with a New Roof, Updated Bathrooms, New Light Fixtures, Fresh Paint throughout and Brand New Carpet. Enjoy a nice open floor plan, generously sized bedrooms, plus 2 walk in closets in the master BR, and a new deck with a great view to enjoy your morning coffee or barbecue! The kitchen was updated in 2016 with stainless steel appliances and granite counters, HVAC was also replaced in 2016. The walk out basement has a large rec room and a full bath. Walk out to a fenced in backyard for privacy. This home is MOVE IN READY and is conveniently located near Quantico, Walmart, Shopping, Commuter lot, 95, 234, Route1 and much more!! HOA fee includes access to the community pool.
Location
State VA
County Prince William
Zoning R6
Rooms
Other Rooms Living Room, Dining Room, Primary Bedroom, Bedroom 2, Bedroom 3, Kitchen, Bathroom 2, Primary Bathroom, Full Bath
Basement Full, Fully Finished, Rear Entrance, Walkout Level
Interior
Interior Features Breakfast Area, Floor Plan - Open, Recessed Lighting, Walk-in Closet(s)
Heating Forced Air
Cooling Central A/C
Equipment Dishwasher, Dryer, Microwave, Refrigerator, Stove, Washer
Fireplace N
Window Features Bay/Bow
Appliance Dishwasher, Dryer, Microwave, Refrigerator, Stove, Washer
Heat Source Natural Gas
Laundry Basement
Exterior
Exterior Feature Patio(s), Deck(s)
Parking On Site 2
Water Access N
Accessibility Level Entry - Main
Porch Patio(s), Deck(s)
Garage N
Building
Story 3+
Sewer Public Septic
Water Public
Architectural Style Contemporary
Level or Stories 3+
Additional Building Above Grade, Below Grade
New Construction N
Schools
Elementary Schools Pattie
Middle Schools Graham Park
High Schools Forest Park
School District Prince William County Public Schools
Others
Senior Community No
Tax ID 8189-63-6488
Ownership Fee Simple
SqFt Source Estimated
Horse Property N
Special Listing Condition Standard
Read Less
Want to know what your home might be worth? Contact us for a FREE valuation!

Our team is ready to help you sell your home for the highest possible price ASAP

Bought with Anthony R Glass Jr. • Samson Properties




