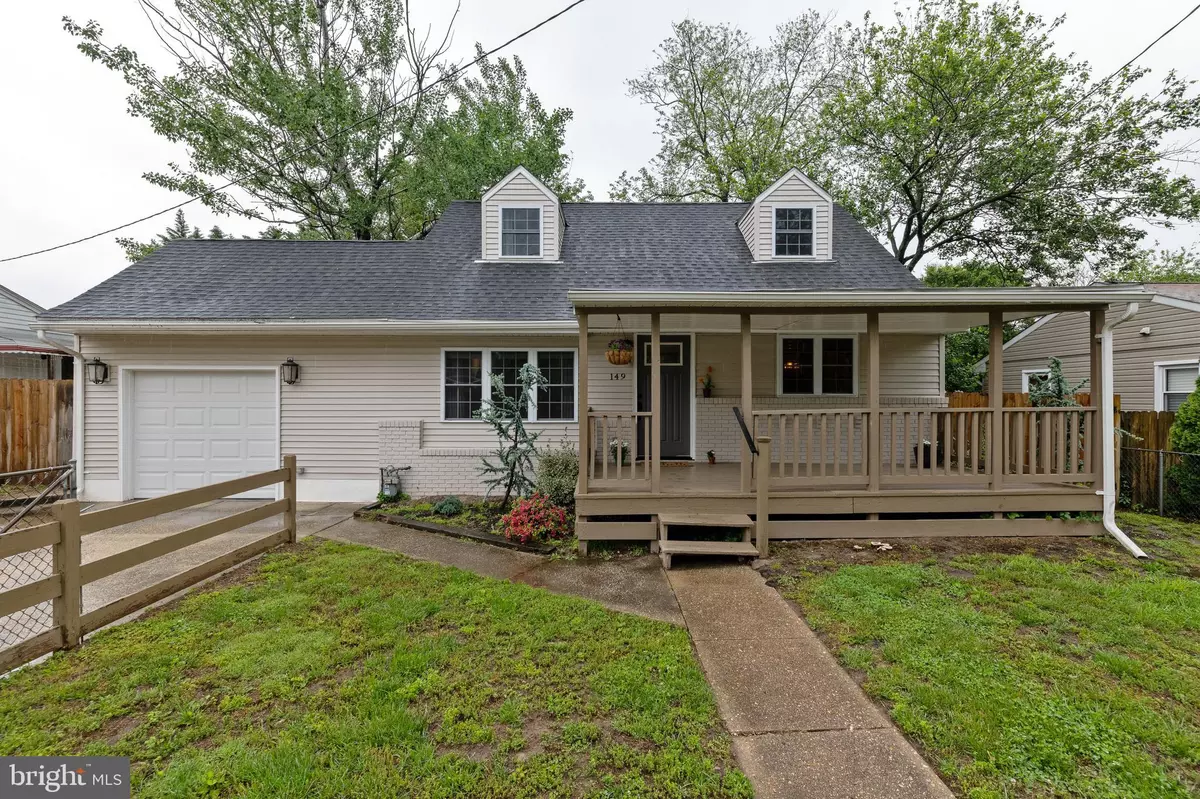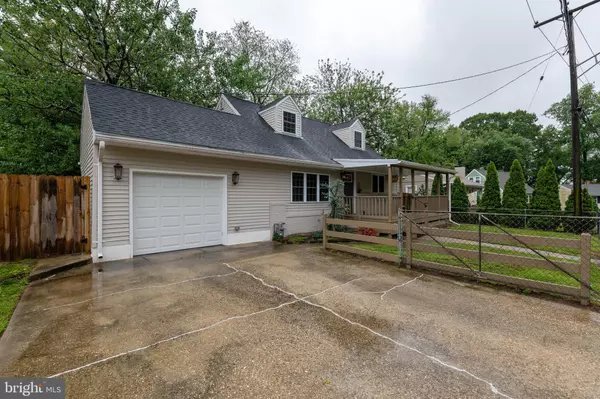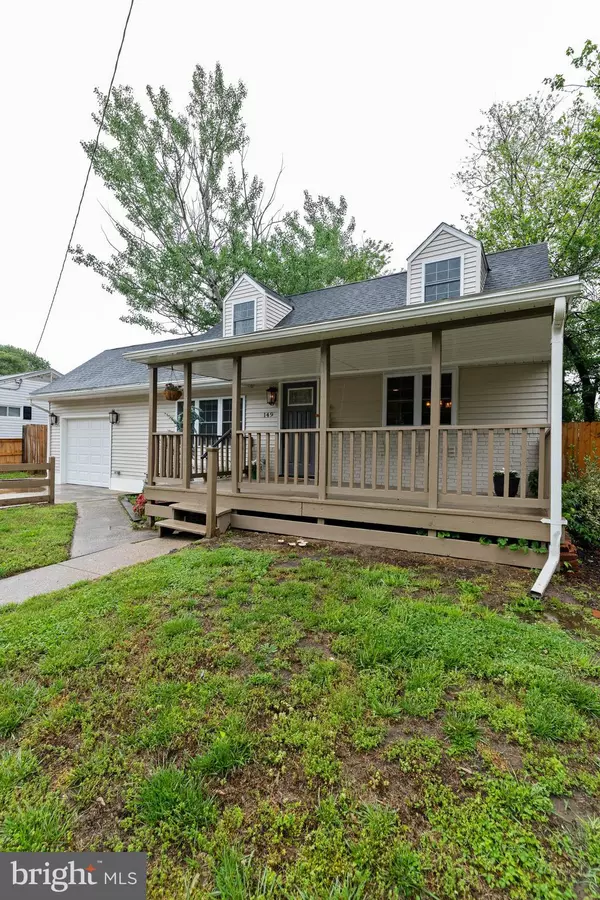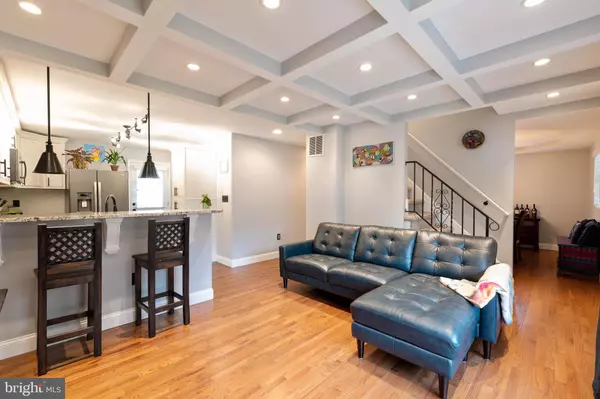$325,000
$325,000
For more information regarding the value of a property, please contact us for a free consultation.
149 OLEN DR Glen Burnie, MD 21061
5 Beds
4 Baths
1,865 SqFt
Key Details
Sold Price $325,000
Property Type Single Family Home
Sub Type Detached
Listing Status Sold
Purchase Type For Sale
Square Footage 1,865 sqft
Price per Sqft $174
Subdivision Olan Plaza
MLS Listing ID MDAA399636
Sold Date 07/08/19
Style Cape Cod
Bedrooms 5
Full Baths 3
Half Baths 1
HOA Y/N N
Abv Grd Liv Area 1,490
Originating Board BRIGHT
Year Built 1959
Annual Tax Amount $2,782
Tax Year 2018
Lot Size 6,500 Sqft
Acres 0.15
Property Description
Wow! This is one gorgeous renovated and not your typical Cape Cod. Full front porch and fenced front yard is an inviting setting for summer evenings! This home features and open floor plan starting with the beautiful kitchen with breakfast bar, granite counters and stainless steel appliances. Separate dining room! 1st floor master bedroom suite with full bath and closet. Tray and coffered decorative ceilings. Attached 2 car garage with entry from living room and lower level . Fully-finished basement with guest rooms and full bath. When not relaxing on the front porch you can retreat to the large private back yard. The shed stays with the property. This is a great location, convenient to all major roads.
Location
State MD
County Anne Arundel
Zoning R5
Rooms
Other Rooms Dining Room, Primary Bedroom, Bedroom 2, Bedroom 4, Bedroom 5, Kitchen, Game Room, Family Room, Bathroom 3, Primary Bathroom, Full Bath, Half Bath
Basement Full
Main Level Bedrooms 1
Interior
Interior Features Breakfast Area, Carpet, Ceiling Fan(s), Chair Railings, Combination Kitchen/Living, Crown Moldings, Dining Area, Family Room Off Kitchen, Floor Plan - Open, Kitchen - Eat-In, Primary Bath(s), Recessed Lighting, Wood Floors
Hot Water Natural Gas
Heating Forced Air
Cooling Ceiling Fan(s), Central A/C
Equipment Built-In Microwave, Dishwasher, Disposal, Dryer, Exhaust Fan, Icemaker, Refrigerator, Stainless Steel Appliances, Washer, Water Heater, Oven/Range - Gas
Fireplace N
Window Features Screens
Appliance Built-In Microwave, Dishwasher, Disposal, Dryer, Exhaust Fan, Icemaker, Refrigerator, Stainless Steel Appliances, Washer, Water Heater, Oven/Range - Gas
Heat Source Natural Gas
Exterior
Exterior Feature Patio(s), Porch(es)
Water Access N
Roof Type Composite
Accessibility Level Entry - Main
Porch Patio(s), Porch(es)
Garage N
Building
Story 3+
Sewer Public Sewer
Water Public
Architectural Style Cape Cod
Level or Stories 3+
Additional Building Above Grade, Below Grade
New Construction N
Schools
Elementary Schools George Cromwell
Middle Schools Lindale
High Schools North County
School District Anne Arundel County Public Schools
Others
Senior Community No
Tax ID 020560516237100
Ownership Fee Simple
SqFt Source Assessor
Special Listing Condition Standard
Read Less
Want to know what your home might be worth? Contact us for a FREE valuation!

Our team is ready to help you sell your home for the highest possible price ASAP

Bought with Kenneth M Abramowitz • RE/MAX Town Center





