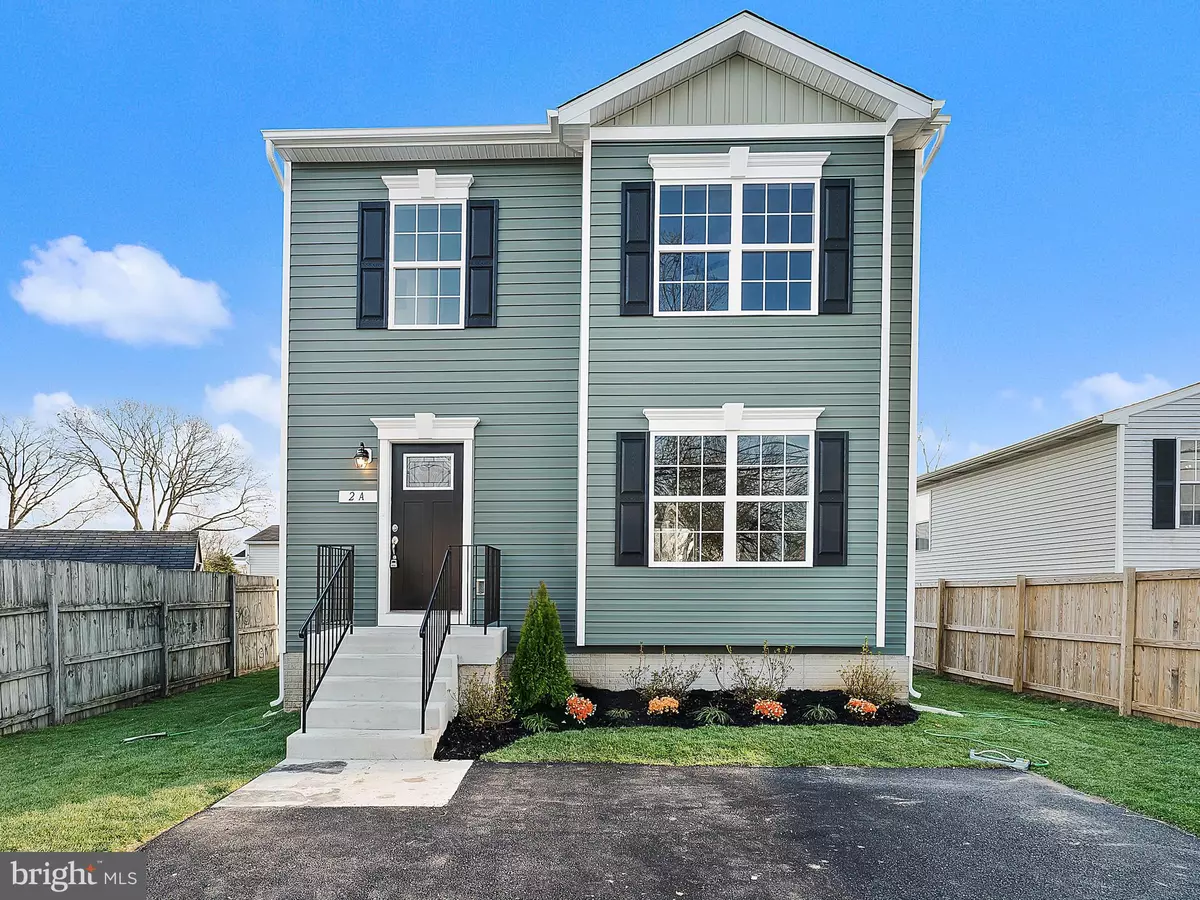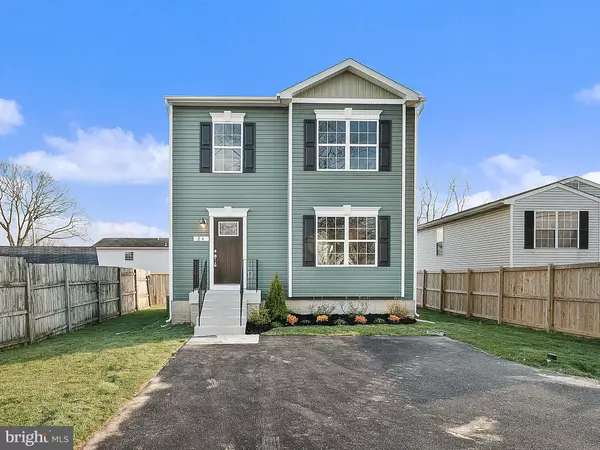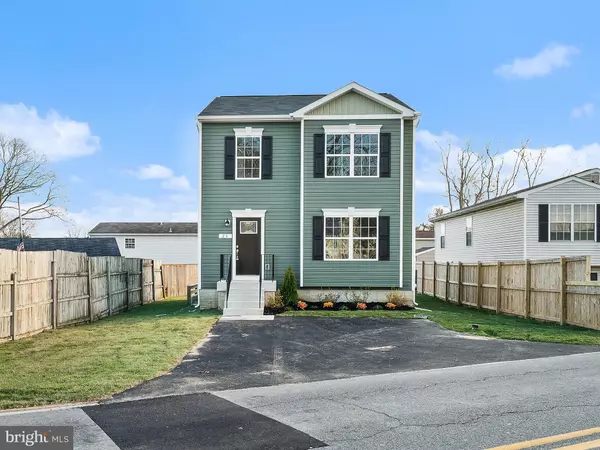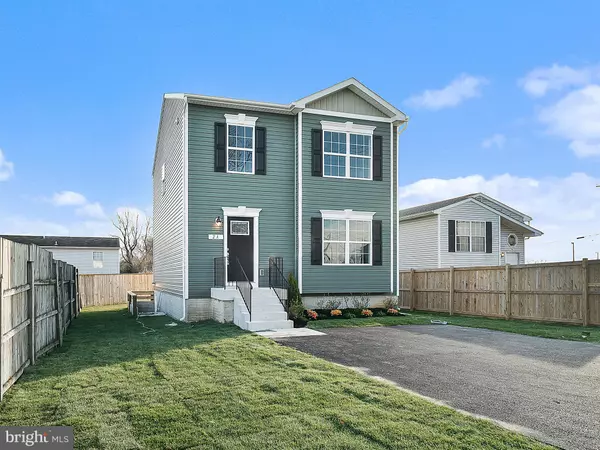$319,000
$319,000
For more information regarding the value of a property, please contact us for a free consultation.
2A FIRST AVENUE Glen Burnie, MD 21060
3 Beds
3 Baths
1,536 SqFt
Key Details
Sold Price $319,000
Property Type Single Family Home
Sub Type Detached
Listing Status Sold
Purchase Type For Sale
Square Footage 1,536 sqft
Price per Sqft $207
Subdivision Marley Heights
MLS Listing ID MDAA376422
Sold Date 06/28/19
Style Colonial
Bedrooms 3
Full Baths 2
Half Baths 1
HOA Y/N N
Abv Grd Liv Area 1,536
Originating Board BRIGHT
Year Built 2019
Lot Size 5,160 Sqft
Property Description
NEW CONSTRUCTION MOVE IN READY! 3BR/2 1/2BA ALL ABOVE GRADE for less than a townhome. Granite, SS appliances, Custom Ceramic Tile, Upgraded Cabinets, Sodded Yard, Landscaping Package, Custom Paint(not builder beige). Best Deal for a New Home in Glen Burnie!!
Location
State MD
County Anne Arundel
Zoning R5
Rooms
Other Rooms Living Room, Dining Room, Kitchen, Foyer
Basement Full
Interior
Interior Features Combination Kitchen/Dining, Primary Bath(s), Upgraded Countertops, Sprinkler System, Walk-in Closet(s), Carpet, Floor Plan - Open, Wood Floors
Hot Water Electric
Heating Heat Pump - Electric BackUp
Cooling Heat Pump(s), Central A/C
Flooring Carpet, Ceramic Tile, Hardwood
Equipment Built-In Microwave, Dishwasher, Disposal, Icemaker, Oven/Range - Electric, Refrigerator, Stainless Steel Appliances, Water Heater
Furnishings No
Fireplace N
Window Features Insulated
Appliance Built-In Microwave, Dishwasher, Disposal, Icemaker, Oven/Range - Electric, Refrigerator, Stainless Steel Appliances, Water Heater
Heat Source Electric
Exterior
Water Access N
Roof Type Asphalt
Accessibility None
Garage N
Building
Lot Description Landscaping, Front Yard, Level, Rear Yard, Road Frontage
Story 2
Sewer Public Sewer
Water Public
Architectural Style Colonial
Level or Stories 2
Additional Building Above Grade
Structure Type Dry Wall
New Construction Y
Schools
School District Anne Arundel County Public Schools
Others
Senior Community No
Tax ID 03 535 90062961
Ownership Fee Simple
SqFt Source Estimated
Acceptable Financing Cash, Conventional, FHA, VA
Horse Property N
Listing Terms Cash, Conventional, FHA, VA
Financing Cash,Conventional,FHA,VA
Special Listing Condition Standard
Read Less
Want to know what your home might be worth? Contact us for a FREE valuation!

Our team is ready to help you sell your home for the highest possible price ASAP

Bought with Lee R. Tessier • Tessier Real Estate





