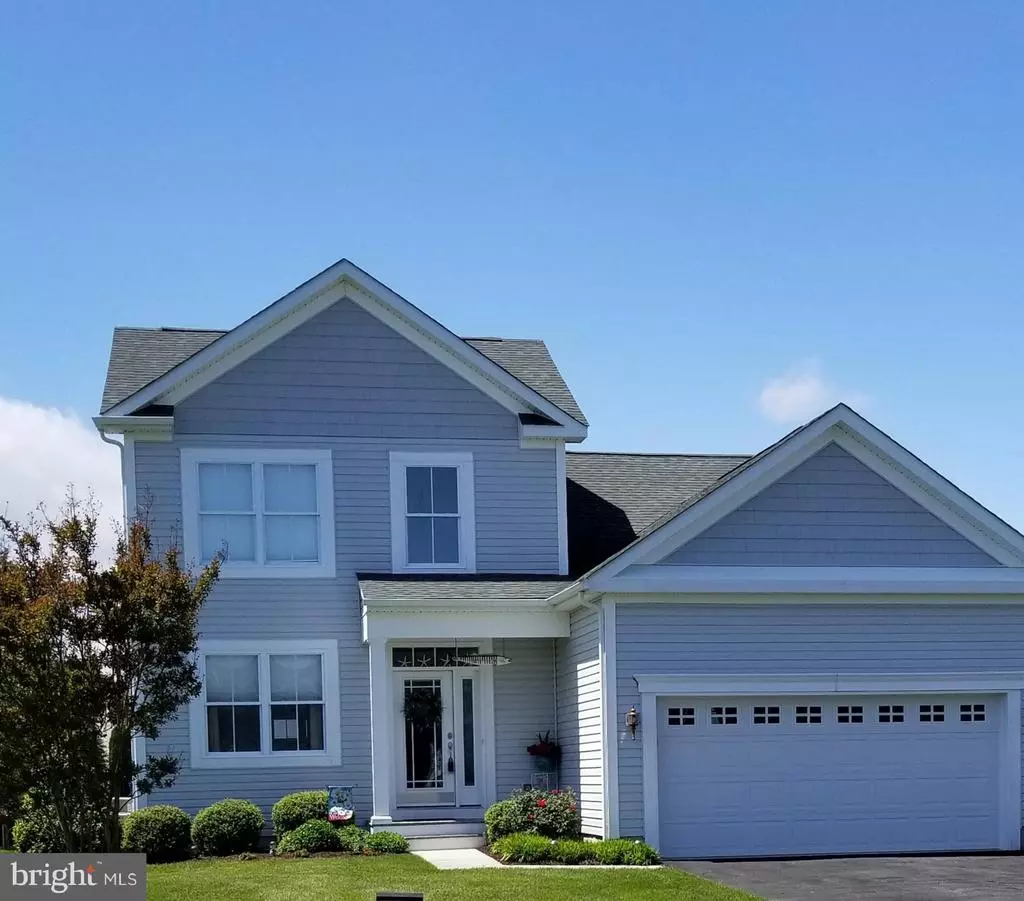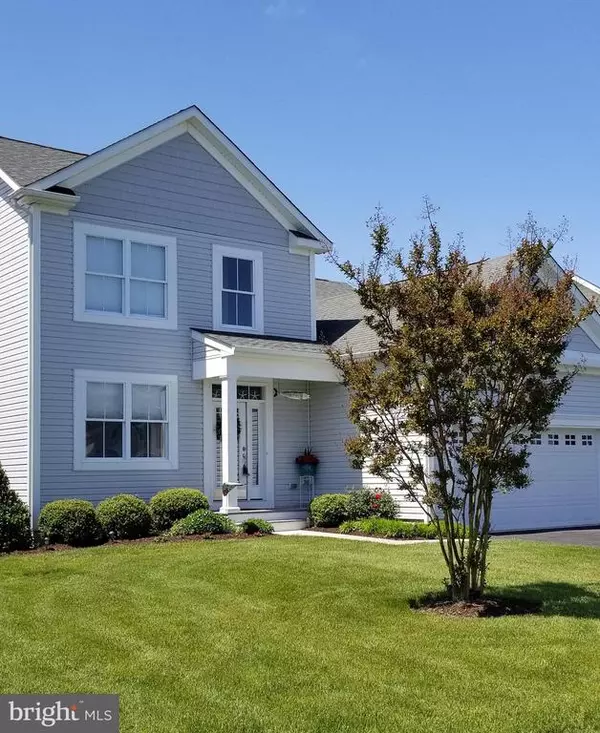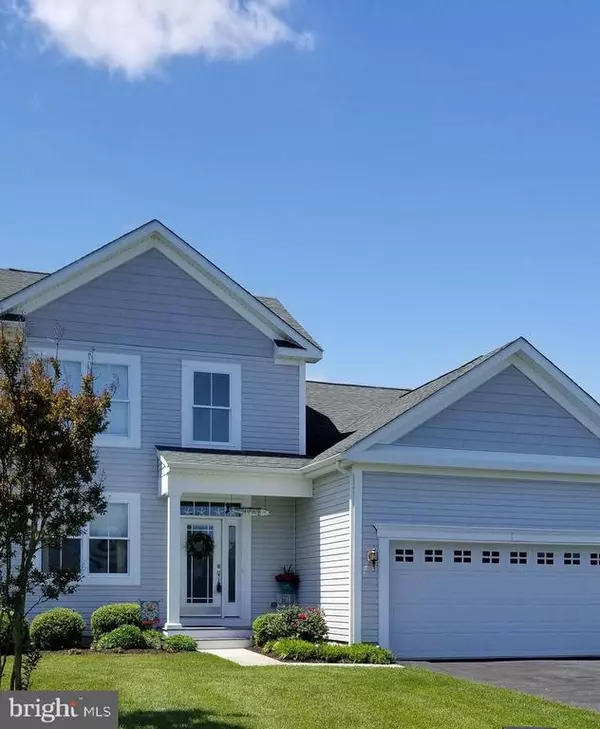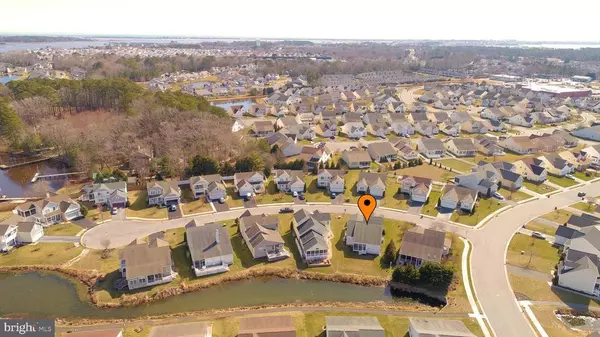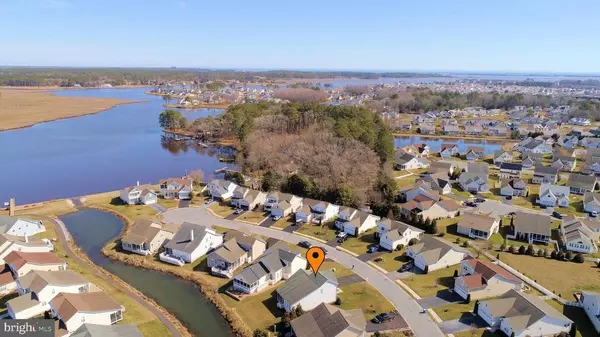$366,500
$373,000
1.7%For more information regarding the value of a property, please contact us for a free consultation.
36801 BARRACUDA CT Selbyville, DE 19975
4 Beds
3 Baths
2,140 SqFt
Key Details
Sold Price $366,500
Property Type Single Family Home
Sub Type Detached
Listing Status Sold
Purchase Type For Sale
Square Footage 2,140 sqft
Price per Sqft $171
Subdivision Swann Cove
MLS Listing ID DESU133862
Sold Date 07/02/19
Style Contemporary
Bedrooms 4
Full Baths 2
Half Baths 1
HOA Fees $66/ann
HOA Y/N Y
Abv Grd Liv Area 2,140
Originating Board BRIGHT
Year Built 2010
Annual Tax Amount $1,159
Tax Year 2018
Lot Size 0.252 Acres
Acres 0.25
Lot Dimensions 80.00 x 137.00
Property Description
Welcome to this lovely turn key waterfront home in a very desirable location only 4 miles to Fenwick Island beaches, dining and shopping. Enjoy views of Diricksons Creek from your dining room and deck. Beautifully appointed with hardwood floor in the living areas and stairs. Upgraded kitchen with maple cabinets, granite countertops and stainless steel appliances. For ease of mind this home comes with a conditioned crawl space, 6 inch walls with extra insulation and tankless hot water heater. Access to the crawl in located the laundry room with stairs for easy access. Enjoy sunsets over the creek from your spacious rear screened porch. Extensive plantings of perennials for summer long color. Seller installed a well for irrigation only and underground irrigation. Fully enclosed outdoor shower and enclosed trash can space. Even the garage has extras...insulated door and coated floor. Water access to Diricksons Creek, pier and dock located just a few doors down. Seller throwing in kayaks and bikes for extra fun. Swann Cove offers something for everyone... an outdoor pool, fitness center, playground, walking/jogging trails, piers for non motorized watercraft and community clubhouse.
Location
State DE
County Sussex
Area Baltimore Hundred (31001)
Zoning L
Direction East
Rooms
Other Rooms Living Room, Dining Room, Primary Bedroom, Sitting Room, Bedroom 3, Bedroom 4, Kitchen, Foyer, Bedroom 1, Laundry, Loft, Bathroom 2, Attic, Primary Bathroom, Half Bath
Main Level Bedrooms 2
Interior
Interior Features Ceiling Fan(s), Entry Level Bedroom, Primary Bath(s), Pantry, Recessed Lighting, Stall Shower, Upgraded Countertops, Walk-in Closet(s), Window Treatments, Wood Floors, Floor Plan - Open, Combination Kitchen/Dining, Bar
Hot Water Tankless
Heating Forced Air, Heat Pump(s), Zoned
Cooling Central A/C
Flooring Carpet, Ceramic Tile, Hardwood
Fireplaces Number 1
Fireplaces Type Gas/Propane
Equipment Built-In Microwave, Dishwasher, Disposal, Dryer - Electric, Oven/Range - Electric, Refrigerator, Stainless Steel Appliances, Washer, Water Heater - Tankless
Furnishings Yes
Fireplace Y
Window Features Energy Efficient,Insulated,Screens
Appliance Built-In Microwave, Dishwasher, Disposal, Dryer - Electric, Oven/Range - Electric, Refrigerator, Stainless Steel Appliances, Washer, Water Heater - Tankless
Heat Source Electric
Laundry Has Laundry, Main Floor
Exterior
Exterior Feature Screened, Porch(es)
Parking Features Garage - Front Entry, Oversized
Garage Spaces 2.0
Utilities Available Cable TV, Propane
Amenities Available Jog/Walk Path, Pier/Dock, Pool - Outdoor, Water/Lake Privileges, Fitness Center, Community Center, Exercise Room, Picnic Area, Tot Lots/Playground
Water Access Y
Water Access Desc Boat - Non Powered Only,Fishing Allowed
View Creek/Stream, Water
Roof Type Architectural Shingle
Street Surface Paved
Accessibility Doors - Swing In
Porch Screened, Porch(es)
Attached Garage 2
Total Parking Spaces 2
Garage Y
Building
Lot Description Cleared, Landscaping, Stream/Creek
Story 2
Foundation Crawl Space, Concrete Perimeter
Sewer Public Sewer
Water Public
Architectural Style Contemporary
Level or Stories 2
Additional Building Above Grade, Below Grade
Structure Type 9'+ Ceilings,Dry Wall,Vaulted Ceilings,2 Story Ceilings
New Construction N
Schools
Elementary Schools Phillip C. Showell
Middle Schools Selbyville
High Schools Indian River
School District Indian River
Others
HOA Fee Include Management,Pier/Dock Maintenance,Reserve Funds,Snow Removal
Senior Community No
Tax ID 533-12.00-834.00
Ownership Fee Simple
SqFt Source Estimated
Security Features Smoke Detector
Acceptable Financing Cash, Conventional
Horse Property N
Listing Terms Cash, Conventional
Financing Cash,Conventional
Special Listing Condition Standard
Read Less
Want to know what your home might be worth? Contact us for a FREE valuation!

Our team is ready to help you sell your home for the highest possible price ASAP

Bought with ASHLEY BROSNAHAN • Long & Foster Real Estate, Inc.
