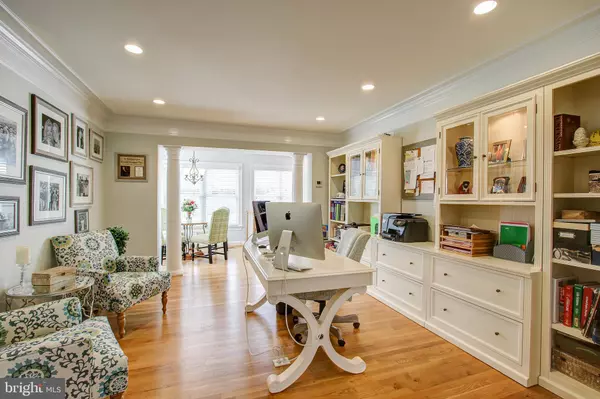$1,500,000
$1,565,000
4.2%For more information regarding the value of a property, please contact us for a free consultation.
8604 CHATEAU DR Potomac, MD 20854
5 Beds
7 Baths
6,003 SqFt
Key Details
Sold Price $1,500,000
Property Type Single Family Home
Sub Type Detached
Listing Status Sold
Purchase Type For Sale
Square Footage 6,003 sqft
Price per Sqft $249
Subdivision Mcauley Park
MLS Listing ID MDMC654058
Sold Date 07/01/19
Style Colonial
Bedrooms 5
Full Baths 5
Half Baths 2
HOA Y/N N
Abv Grd Liv Area 5,053
Originating Board BRIGHT
Year Built 1971
Annual Tax Amount $15,767
Tax Year 2018
Lot Size 0.487 Acres
Acres 0.49
Property Description
Huge price improvement! Best value in 20854Gorgeous inside and out, this large gracious colonial sits atop a fabulous 1/2 acre lot with a commanding presence. 5 BR 5 FB 2 1/2 BA (5 BR 2nd Floor) Fabulous and versatile spaces throughout Pretty formal LR w FP, formal DR, 1st floor workout room. The kitchen/family room/eat in area offer a comfortable and inviting space for family living Mud room/locker room/laundry room are out of architectural digest Large Master suite with walk in closet and amazing Master Bath. 4 additional bedrooms and study and 3 full baths round out the 2nd floor. Huge finished lower level offers impressive additional living area ideal for kids, teenagers. The outdoor space is over the top with large patio over looking Koi pond. putting green., basketball court. A huge two car garage with fixed stairs leading to finished storage area.
Location
State MD
County Montgomery
Zoning R200
Rooms
Basement Full
Interior
Heating Forced Air
Cooling Central A/C
Fireplaces Number 3
Heat Source Natural Gas
Exterior
Parking Features Additional Storage Area, Garage - Front Entry, Garage Door Opener
Garage Spaces 2.0
Water Access N
Accessibility None
Total Parking Spaces 2
Garage Y
Building
Story 3+
Sewer Public Sewer
Water Public
Architectural Style Colonial
Level or Stories 3+
Additional Building Above Grade, Below Grade
New Construction N
Schools
Elementary Schools Seven Locks
Middle Schools Cabin John
High Schools Winston Churchill
School District Montgomery County Public Schools
Others
Senior Community No
Tax ID 161000882888
Ownership Fee Simple
SqFt Source Assessor
Acceptable Financing Cash, Conventional
Listing Terms Cash, Conventional
Financing Cash,Conventional
Special Listing Condition Standard
Read Less
Want to know what your home might be worth? Contact us for a FREE valuation!

Our team is ready to help you sell your home for the highest possible price ASAP

Bought with Nicole M Waheed • Long & Foster Real Estate, Inc.




