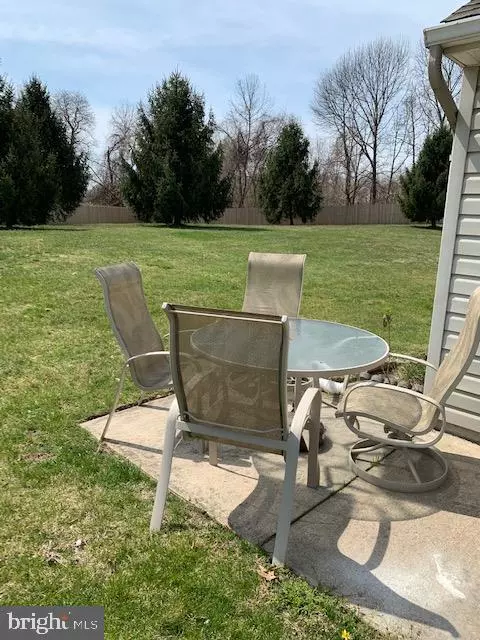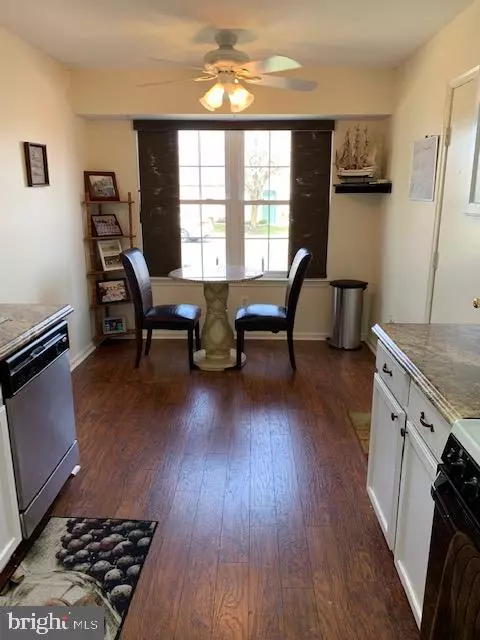$125,900
$125,900
For more information regarding the value of a property, please contact us for a free consultation.
140 ALEXANDER RD Edgewater Park, NJ 08010
2 Beds
2 Baths
1,096 SqFt
Key Details
Sold Price $125,900
Property Type Single Family Home
Sub Type Twin/Semi-Detached
Listing Status Sold
Purchase Type For Sale
Square Footage 1,096 sqft
Price per Sqft $114
Subdivision Silver Park West
MLS Listing ID NJBL341160
Sold Date 06/25/19
Style Ranch/Rambler,Traditional
Bedrooms 2
Full Baths 1
Half Baths 1
HOA Fees $205/mo
HOA Y/N Y
Abv Grd Liv Area 1,096
Originating Board BRIGHT
Year Built 1996
Tax Year 2018
Lot Dimensions 0.00 x 0.00
Property Description
Retire in Style in this 1 Story Semi-detached Rancher. This pretty home features a large Eat-in Kitchen--complete with all Appliances and a Ceiling Fan. Laminate Flooring makes for easy clean-up and continues down the hallway where you will find the Powder Room and coat closet. Enter a formal Living Room featuring ceiling fan and neutral wall to wall carpeting. Adjacent to the Living Room you will find the Dining Room for those special dinners. The Second Bedroom offers berber wall to wall carpeting with a double closet and ceiling fan. This room can also be used as an office... The Master Bedroom offers wall to wall carpeting, 2 large double closets, ceiling fan, and a Master Bath with laminate flooring, vanity and large shower with safety bar and seat. For relaxation you have a concrete patio and private back with a fence treed line. All solor window shades and valences are included. Enjoy your retirement and move into this lovely condo!!!
Location
State NJ
County Burlington
Area Edgewater Park Twp (20312)
Zoning RESIDENTIAL
Rooms
Other Rooms Living Room, Dining Room, Primary Bedroom, Bedroom 2, Kitchen
Main Level Bedrooms 2
Interior
Interior Features Breakfast Area, Ceiling Fan(s), Entry Level Bedroom, Floor Plan - Traditional, Formal/Separate Dining Room, Kitchen - Table Space, Primary Bath(s), Sprinkler System, Stall Shower, Window Treatments
Heating Forced Air
Cooling Ceiling Fan(s), Central A/C
Equipment Built-In Microwave, Dishwasher, Disposal, Dryer, Oven/Range - Gas, Refrigerator, Washer, Water Heater
Fireplace N
Appliance Built-In Microwave, Dishwasher, Disposal, Dryer, Oven/Range - Gas, Refrigerator, Washer, Water Heater
Heat Source Natural Gas
Exterior
Amenities Available Other
Water Access N
Accessibility >84\" Garage Door, Grab Bars Mod
Garage N
Building
Story 1
Sewer Public Sewer
Water Public
Architectural Style Ranch/Rambler, Traditional
Level or Stories 1
Additional Building Above Grade, Below Grade
New Construction N
Schools
School District Burlington City Schools
Others
HOA Fee Include None
Senior Community No
Tax ID 12-01202-00001-C005B
Ownership Condominium
Acceptable Financing Cash, Conventional, FHA
Listing Terms Cash, Conventional, FHA
Financing Cash,Conventional,FHA
Special Listing Condition Standard
Read Less
Want to know what your home might be worth? Contact us for a FREE valuation!

Our team is ready to help you sell your home for the highest possible price ASAP

Bought with Christopher L. Twardy • BHHS Fox & Roach-Mt Laurel





