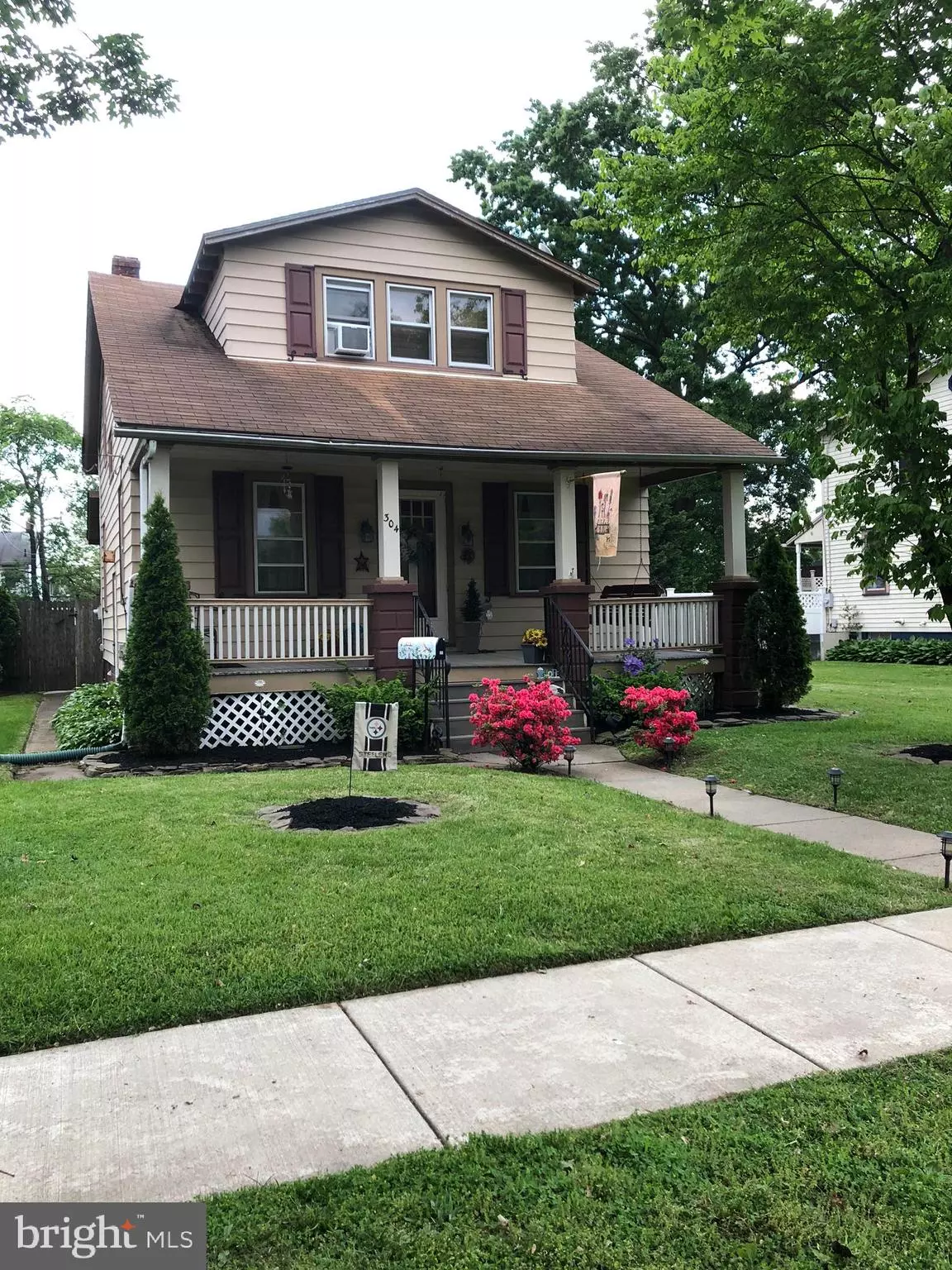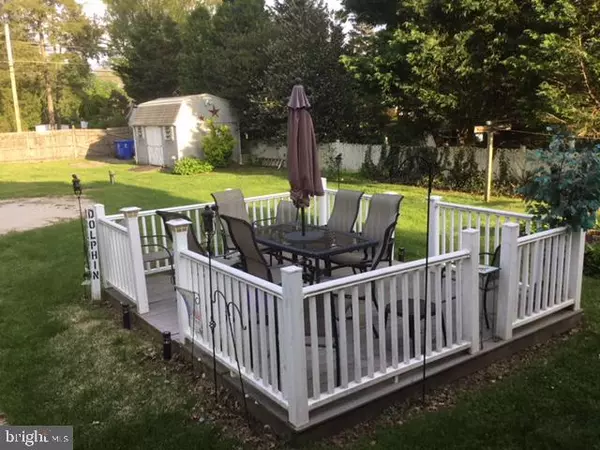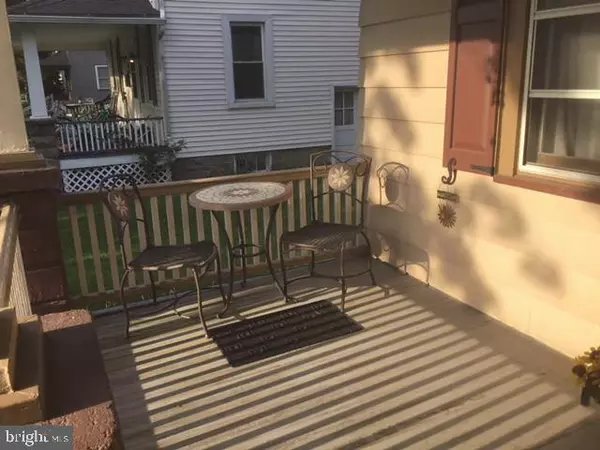$193,000
$199,999
3.5%For more information regarding the value of a property, please contact us for a free consultation.
304 BOULEVARD ST Florence, NJ 08518
3 Beds
1 Bath
1,484 SqFt
Key Details
Sold Price $193,000
Property Type Single Family Home
Sub Type Detached
Listing Status Sold
Purchase Type For Sale
Square Footage 1,484 sqft
Price per Sqft $130
Subdivision None Available
MLS Listing ID NJBL343494
Sold Date 07/01/19
Style Cape Cod
Bedrooms 3
Full Baths 1
HOA Y/N N
Abv Grd Liv Area 1,484
Originating Board BRIGHT
Year Built 1920
Annual Tax Amount $5,053
Tax Year 2018
Lot Size 9,520 Sqft
Acres 0.22
Lot Dimensions 56.00 x 170.00
Property Description
Looking for a great starter home that feels like Home? This 3 bedroom home is so inviting with the open front porch and porch swing. The floors under the carpets appear to be all wood, as evidenced in closets that were inspected. There is gas heat, beautiful wood trim, and large and open floor plan on main floor for entertaining. Ditch doors found at both entries into kitchen, which work well if you need to contain pets or children. The backyard housed a pool in previous years, so install another in your 170 foot deep lot. There is fencing around rear perimiter with access gate for parking from rear street (Church Street). So park on out lot or on the street, your choice, The shed and unique freestanding deck complete your list of needs for a great backyard set-up. Super place to call your home. USDA loans available with no money down for qualified buyers. Located across from Wilkie Park along the riverfront. Call this home yours! Professional pics coming soon, so be sure to check them out!
Location
State NJ
County Burlington
Area Florence Twp (20315)
Zoning RES
Rooms
Other Rooms Living Room, Dining Room, Bedroom 2, Bedroom 3, Kitchen, Bedroom 1
Basement Unfinished
Interior
Interior Features Ceiling Fan(s)
Hot Water Natural Gas
Heating Radiator, Hot Water
Cooling Window Unit(s)
Flooring Carpet, Hardwood
Equipment Refrigerator, Oven/Range - Gas, Built-In Microwave, Dishwasher
Fireplace N
Appliance Refrigerator, Oven/Range - Gas, Built-In Microwave, Dishwasher
Heat Source Natural Gas
Laundry Basement
Exterior
Water Access N
Roof Type Shingle
Accessibility None
Garage N
Building
Story 2
Sewer Public Sewer
Water Public
Architectural Style Cape Cod
Level or Stories 2
Additional Building Above Grade, Below Grade
New Construction N
Schools
Elementary Schools Roebling School
Middle Schools Riverfront School
High Schools Florence Twp. Mem. H.S.
School District Florence Township Public Schools
Others
Senior Community No
Tax ID 15-00028-00002
Ownership Fee Simple
SqFt Source Assessor
Acceptable Financing Conventional, FHA, USDA, VA, Cash
Listing Terms Conventional, FHA, USDA, VA, Cash
Financing Conventional,FHA,USDA,VA,Cash
Special Listing Condition Standard
Read Less
Want to know what your home might be worth? Contact us for a FREE valuation!

Our team is ready to help you sell your home for the highest possible price ASAP

Bought with Mary M Bauer • RE/MAX at Home




