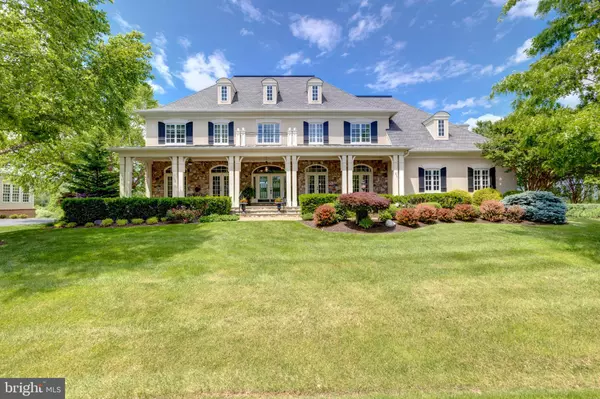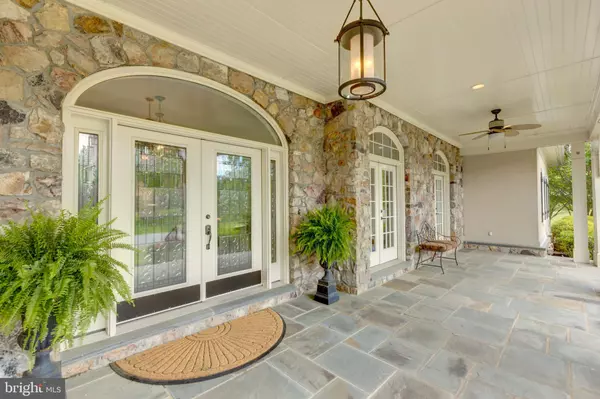$1,068,000
$1,068,000
For more information regarding the value of a property, please contact us for a free consultation.
41726 PUTTERS GREEN CT Leesburg, VA 20176
5 Beds
7 Baths
7,609 SqFt
Key Details
Sold Price $1,068,000
Property Type Single Family Home
Sub Type Detached
Listing Status Sold
Purchase Type For Sale
Square Footage 7,609 sqft
Price per Sqft $140
Subdivision Raspberry Falls
MLS Listing ID VALO380650
Sold Date 06/27/19
Style Colonial,Manor,Transitional,French
Bedrooms 5
Full Baths 5
Half Baths 2
HOA Fees $192/mo
HOA Y/N Y
Abv Grd Liv Area 5,609
Originating Board BRIGHT
Year Built 2002
Annual Tax Amount $9,483
Tax Year 2019
Lot Size 0.960 Acres
Acres 0.96
Property Description
This is truly one of the prettiest elevations on a premier lot within Raspberry Falls! Golf course, pond, mountain views and dedicated open space create the perfect setting for this Marquis Custom Home! You will never miss an opportunity to relax, unwind or entertain with this exceptional floor plan, large level lot, screened-in porch, expansive front covered porch and fully fenced backyard with patio and fire-pit. This custom design brings in all elements that support everyday luxury living, intimate gatherings and grand scale entertaining. Friends and family will want to stay with you for the holidays. 5 bedrooms, 5 full baths, 2 powder baths, formal dining room, private study, living room with custom built-in bookcase, large open kitchen with light cabinets and gorgeous granite counter-tops. The adjoining breakfast room and conservatory extend the kitchen and heart of the home to over 50' of open living area. The main level also offers a private study and 2nd family room with wall of windows. The upper level offers 4 large bedrooms with en-suite baths that include a grand master suite with fireplace, spa-like bath, large closets with built-ins and access to private master bedroom deck. The lower level is an entertainer's delight with custom bar, media room, exercise room, game room, gathering room, guest suite, full bath and walk-out access to outdoor entertainment areas. Other features include, 10' ceilings, 8' interior doors on main level, over-sized windows, French doors, hardwood floors, marble floors, granite counters, updated lighting, designer lighting, exterior lighting, irrigation and so much more!
Location
State VA
County Loudoun
Zoning AR1
Rooms
Other Rooms Living Room, Dining Room, Primary Bedroom, Sitting Room, Bedroom 2, Bedroom 3, Bedroom 4, Bedroom 5, Kitchen, Family Room, Library, Foyer, Breakfast Room, Exercise Room, Great Room, Laundry, Other, Media Room, Primary Bathroom, Screened Porch
Basement Full, Fully Finished, Walkout Level, Windows, Outside Entrance, Daylight, Full, Improved, Rear Entrance, Interior Access, Connecting Stairway
Interior
Interior Features Bar, Breakfast Area, Built-Ins, Butlers Pantry, Chair Railings, Ceiling Fan(s), Crown Moldings, Dining Area, Double/Dual Staircase, Family Room Off Kitchen, Floor Plan - Open, Formal/Separate Dining Room, Kitchen - Eat-In, Kitchen - Gourmet, Kitchen - Island, Kitchen - Table Space, Primary Bath(s), Pantry, Recessed Lighting, Sprinkler System, Upgraded Countertops, Wainscotting, Walk-in Closet(s), Wet/Dry Bar, Wood Floors, Carpet
Hot Water 60+ Gallon Tank
Heating Central, Humidifier, Zoned, Programmable Thermostat
Cooling Central A/C, Ceiling Fan(s), Zoned
Flooring Hardwood, Marble, Ceramic Tile, Wood, Partially Carpeted
Fireplaces Number 3
Fireplaces Type Fireplace - Glass Doors, Wood
Equipment Built-In Microwave, Cooktop, Dishwasher, Disposal, Dryer, Humidifier, Microwave, Oven - Double, Oven - Wall, Oven/Range - Gas, Range Hood, Refrigerator, Stainless Steel Appliances, Washer, Water Heater
Furnishings No
Fireplace Y
Window Features Bay/Bow
Appliance Built-In Microwave, Cooktop, Dishwasher, Disposal, Dryer, Humidifier, Microwave, Oven - Double, Oven - Wall, Oven/Range - Gas, Range Hood, Refrigerator, Stainless Steel Appliances, Washer, Water Heater
Heat Source Propane - Owned
Laundry Upper Floor
Exterior
Exterior Feature Balconies- Multiple, Deck(s), Enclosed, Patio(s), Porch(es), Balcony, Screened
Parking Features Garage - Side Entry, Garage Door Opener, Oversized
Garage Spaces 12.0
Fence Board, Rear, Split Rail
Amenities Available Golf Course, Fencing, Common Grounds, Golf Club, Gift Shop, Golf Course Membership Available, Pool - Outdoor, Swimming Pool, Tennis Courts
Water Access N
View Garden/Lawn, Golf Course, Panoramic, Pond, Mountain, Scenic Vista, Water
Roof Type Architectural Shingle
Street Surface Black Top,Approved,Paved
Accessibility 2+ Access Exits
Porch Balconies- Multiple, Deck(s), Enclosed, Patio(s), Porch(es), Balcony, Screened
Road Frontage City/County, State
Attached Garage 3
Total Parking Spaces 12
Garage Y
Building
Lot Description Cul-de-sac, Front Yard, Landscaping, No Thru Street, Pond, Premium, Rear Yard, SideYard(s), Backs - Open Common Area, Level, Open, Private
Story 3+
Foundation Slab
Sewer Public Sewer, Public Septic
Water Public, Community
Architectural Style Colonial, Manor, Transitional, French
Level or Stories 3+
Additional Building Above Grade, Below Grade
Structure Type 9'+ Ceilings,2 Story Ceilings,Dry Wall,High,Cathedral Ceilings,Tray Ceilings,Vaulted Ceilings
New Construction N
Schools
School District Loudoun County Public Schools
Others
HOA Fee Include Common Area Maintenance,Management,Pool(s),Reserve Funds,Trash
Senior Community No
Tax ID 227407726000
Ownership Fee Simple
SqFt Source Assessor
Horse Property N
Special Listing Condition Standard
Read Less
Want to know what your home might be worth? Contact us for a FREE valuation!

Our team is ready to help you sell your home for the highest possible price ASAP

Bought with Patricia Fales • RE/MAX Allegiance





