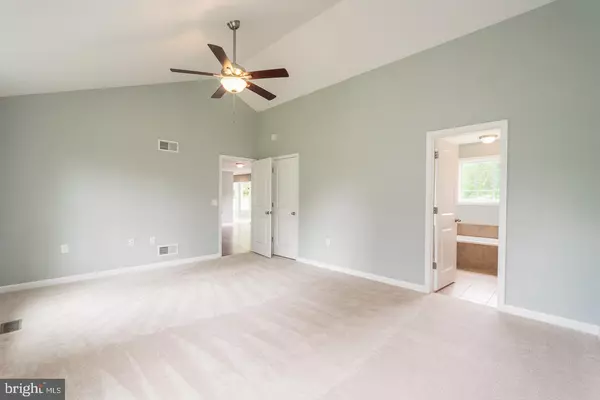$381,000
$369,999
3.0%For more information regarding the value of a property, please contact us for a free consultation.
750 WOODBURY DR Kearneysville, WV 25430
3 Beds
3 Baths
2,160 SqFt
Key Details
Sold Price $381,000
Property Type Single Family Home
Sub Type Detached
Listing Status Sold
Purchase Type For Sale
Square Footage 2,160 sqft
Price per Sqft $176
Subdivision Woodbury Estates
MLS Listing ID WVJF135150
Sold Date 06/27/19
Style Cape Cod
Bedrooms 3
Full Baths 2
Half Baths 1
HOA Fees $20/ann
HOA Y/N Y
Abv Grd Liv Area 2,160
Originating Board BRIGHT
Year Built 2013
Annual Tax Amount $1,749
Tax Year 2018
Lot Size 3.260 Acres
Acres 3.26
Property Description
Saltwater heated pool included with this remarkably well maintained home freshly painted and situated on over 3.25 acres. Main level master suite with vaulted ceilings. New carpet and ceramic tile in master bath complete with dual vanities, separate shower and soaking tub. Kitchen has granite counters, ceramic tile, recessed lighting, stainless appliances and dining area with pendant light. Spacious family room walk out onto composite 15 x 21 deck. Home is perfect for entertaining with plenty of space in and out for any activity. Make sure this one is on your list to see.
Location
State WV
County Jefferson
Zoning 101
Rooms
Other Rooms Living Room, Dining Room, Primary Bedroom, Bedroom 2, Bedroom 3, Kitchen, Family Room, Laundry
Basement Full
Main Level Bedrooms 1
Interior
Interior Features Breakfast Area, Dining Area, Family Room Off Kitchen, Formal/Separate Dining Room, Kitchen - Eat-In, Kitchen - Table Space, Primary Bath(s), Pantry, Recessed Lighting, Upgraded Countertops, Walk-in Closet(s), Water Treat System, Wood Floors, Other
Hot Water Electric
Heating Heat Pump(s)
Cooling Central A/C
Fireplace N
Heat Source Electric
Laundry Hookup, Main Floor
Exterior
Parking Features Garage Door Opener, Garage - Side Entry, Inside Access
Garage Spaces 2.0
Pool Fenced, Heated, In Ground, Saltwater
Water Access N
Accessibility None
Attached Garage 2
Total Parking Spaces 2
Garage Y
Building
Story 3+
Sewer Septic Exists
Water Well
Architectural Style Cape Cod
Level or Stories 3+
Additional Building Above Grade, Below Grade
New Construction N
Schools
School District Jefferson County Schools
Others
Senior Community No
Tax ID 078000300340000
Ownership Fee Simple
SqFt Source Assessor
Horse Property Y
Horse Feature Horses Allowed
Special Listing Condition Standard
Read Less
Want to know what your home might be worth? Contact us for a FREE valuation!

Our team is ready to help you sell your home for the highest possible price ASAP

Bought with Tracy S Kable • Kable Team Realty




