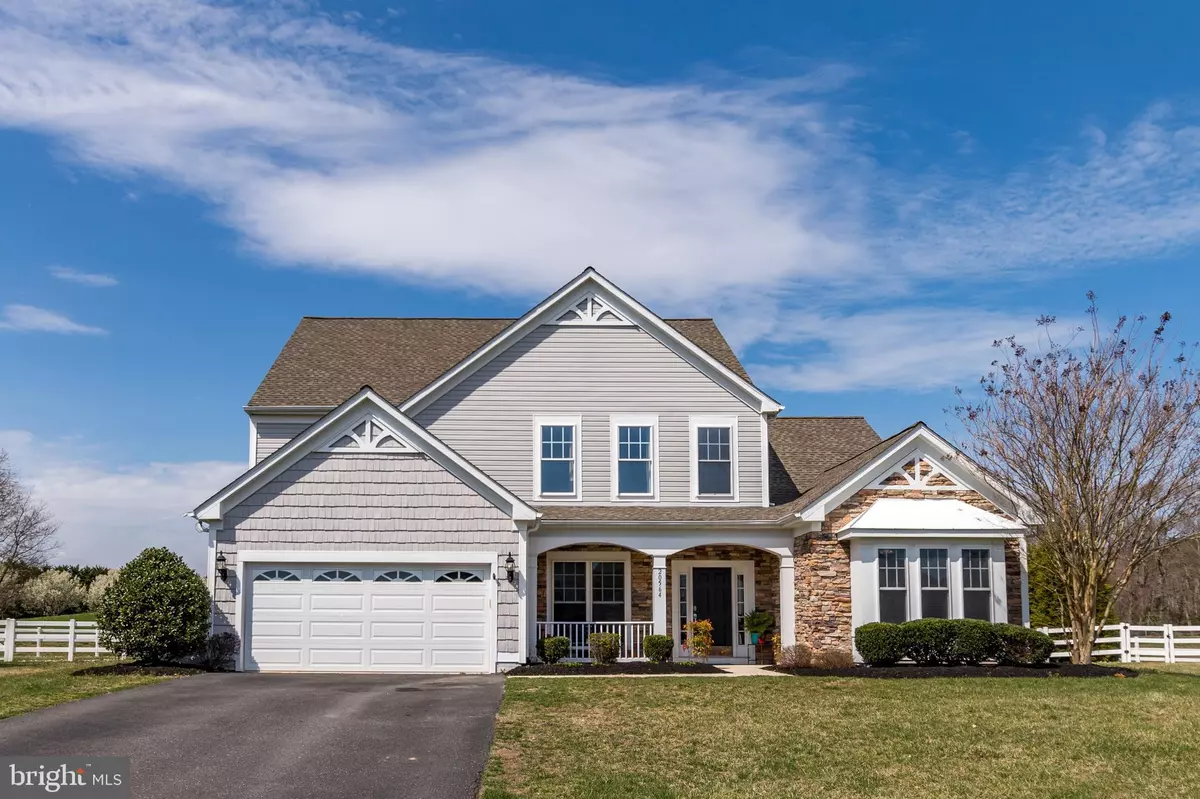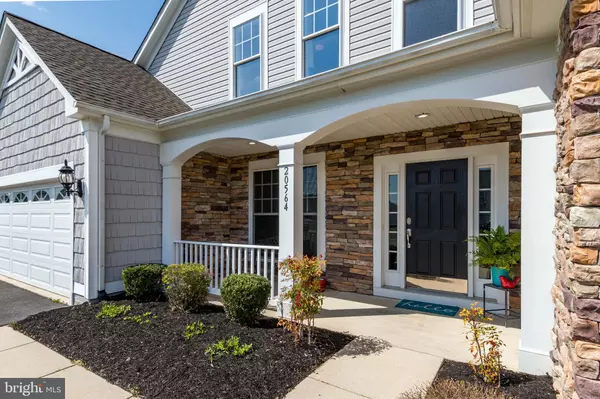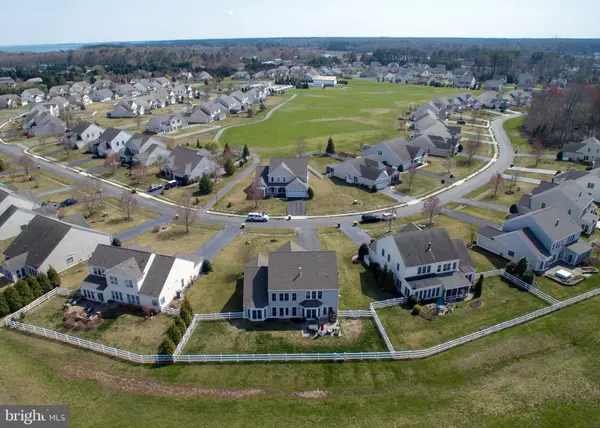$445,000
$449,900
1.1%For more information regarding the value of a property, please contact us for a free consultation.
20564 ANNONDELL DR Lewes, DE 19958
5 Beds
4 Baths
3,058 SqFt
Key Details
Sold Price $445,000
Property Type Single Family Home
Sub Type Detached
Listing Status Sold
Purchase Type For Sale
Square Footage 3,058 sqft
Price per Sqft $145
Subdivision Harts Landing
MLS Listing ID DESU137290
Sold Date 06/26/19
Style Contemporary
Bedrooms 5
Full Baths 3
Half Baths 1
HOA Fees $169/ann
HOA Y/N Y
Abv Grd Liv Area 3,058
Originating Board BRIGHT
Year Built 2007
Annual Tax Amount $1,557
Tax Year 2018
Lot Size 10,359 Sqft
Acres 0.24
Lot Dimensions 66.00 x 157.00
Property Description
Stunning, Upgraded 5 BD, 3.5 BA Pulte, Bar Clay Model in the sought after Hart's Landing! Perfectly situated on a private, fenced, perimeter lot backing to a hill. Welcoming front porch, opens to the foyer's soaring 2 story ceilings. The first floor features an office/den, formal dining room, Spacious master ensuite with trey ceilings & a luxuriuous master bath that leads to a huge walk-in closet. Laundry room with utility sink, large living room with 2 story ceilings & lots of natural light. A double sided fireplace connects the living room & kitchen. Entertain in style with Chef's Kitchen featuring granite countertop's, double oven's, 5 burner gas stove, large island/breakfast bar, pantry & space for a large table! The kitchen opens to the rear paver patio, making outdoor entertaining a breeze. The second floor offers 4 bedrooms and 2 full bathrooms. Bedroom #3 could be considered second master suite, as it has it's own bathroom. This home was freshly painted in 2017 and has been touched up recently. New Carpet 7/2017. New GAF Certified Roof installed 4/17 (8 years left on warranty). Vinyl Fence installed 9/18( 50 year limited warranty) If you are looking for a Maintenance- Free, Coastal Lifestyle... look no further! Hart's Landing offers a community pool, tennis courts, fishing pier/dock with kayak launch, walking trails, lawn & shrub maintenance, fertilization & winterization. The mulch has been spread & irrigation has been turned on for 2019! Your new home is conveniently located a few miles from Lewes & Rehoboth Beaches, The Rehoboth Boardwalk, shopping, dining and nightlife! Love creek Marina offers boat slips & a crabbing pier just outside the community! CAPE HENLOPEN SCHOOLDISTRICT! Bring your belongings and START LIVING THE BEACH LIFE TODAY! Don't miss your opportunity! This gem won't last long!
Location
State DE
County Sussex
Area Lewes Rehoboth Hundred (31009)
Zoning A
Rooms
Other Rooms Living Room, Dining Room, Primary Bedroom, Bedroom 2, Bedroom 3, Bedroom 4, Kitchen, Bedroom 1, Laundry, Office, Primary Bathroom, Full Bath, Half Bath
Main Level Bedrooms 1
Interior
Interior Features Breakfast Area, Carpet, Ceiling Fan(s), Crown Moldings, Entry Level Bedroom, Family Room Off Kitchen, Formal/Separate Dining Room, Kitchen - Eat-In, Kitchen - Island, Primary Bath(s), Sprinkler System, Store/Office, Upgraded Countertops, Walk-in Closet(s), Wainscotting, Attic, Chair Railings, Dining Area, Kitchen - Gourmet, Pantry, Recessed Lighting, Stall Shower, Wood Floors
Hot Water Propane
Heating Forced Air, Zoned
Cooling Central A/C
Flooring Carpet, Tile/Brick, Hardwood
Fireplaces Number 1
Fireplaces Type Gas/Propane, Insert
Equipment Built-In Microwave, Dishwasher, Dryer, Exhaust Fan, Extra Refrigerator/Freezer, Oven - Double, Oven/Range - Gas, Refrigerator, Washer, Water Heater
Fireplace Y
Window Features Insulated,Screens
Appliance Built-In Microwave, Dishwasher, Dryer, Exhaust Fan, Extra Refrigerator/Freezer, Oven - Double, Oven/Range - Gas, Refrigerator, Washer, Water Heater
Heat Source Propane - Leased
Laundry Has Laundry, Washer In Unit, Dryer In Unit
Exterior
Exterior Feature Patio(s), Porch(es)
Parking Features Garage - Front Entry, Inside Access
Garage Spaces 2.0
Fence Rear, Vinyl
Utilities Available Cable TV Available, Propane
Amenities Available Water/Lake Privileges, Swimming Pool, Pier/Dock, Common Grounds, Jog/Walk Path, Pool - Outdoor, Tennis Courts
Water Access N
Roof Type Architectural Shingle
Accessibility None
Porch Patio(s), Porch(es)
Attached Garage 2
Total Parking Spaces 2
Garage Y
Building
Lot Description Backs - Open Common Area, Cleared, Front Yard, Landscaping, Rear Yard
Story 2
Foundation Slab
Sewer Public Sewer
Water Public
Architectural Style Contemporary
Level or Stories 2
Additional Building Above Grade, Below Grade
Structure Type Dry Wall,Vaulted Ceilings,Tray Ceilings
New Construction N
Schools
Middle Schools Beacon
High Schools Cape Henlopen
School District Cape Henlopen
Others
Senior Community No
Tax ID 334-18.00-609.00
Ownership Fee Simple
SqFt Source Assessor
Security Features Carbon Monoxide Detector(s),Security System,Smoke Detector
Acceptable Financing Cash, Conventional, FHA, VA
Horse Property N
Listing Terms Cash, Conventional, FHA, VA
Financing Cash,Conventional,FHA,VA
Special Listing Condition Standard
Read Less
Want to know what your home might be worth? Contact us for a FREE valuation!

Our team is ready to help you sell your home for the highest possible price ASAP

Bought with DENISE KARAS • Long & Foster Real Estate, Inc.




