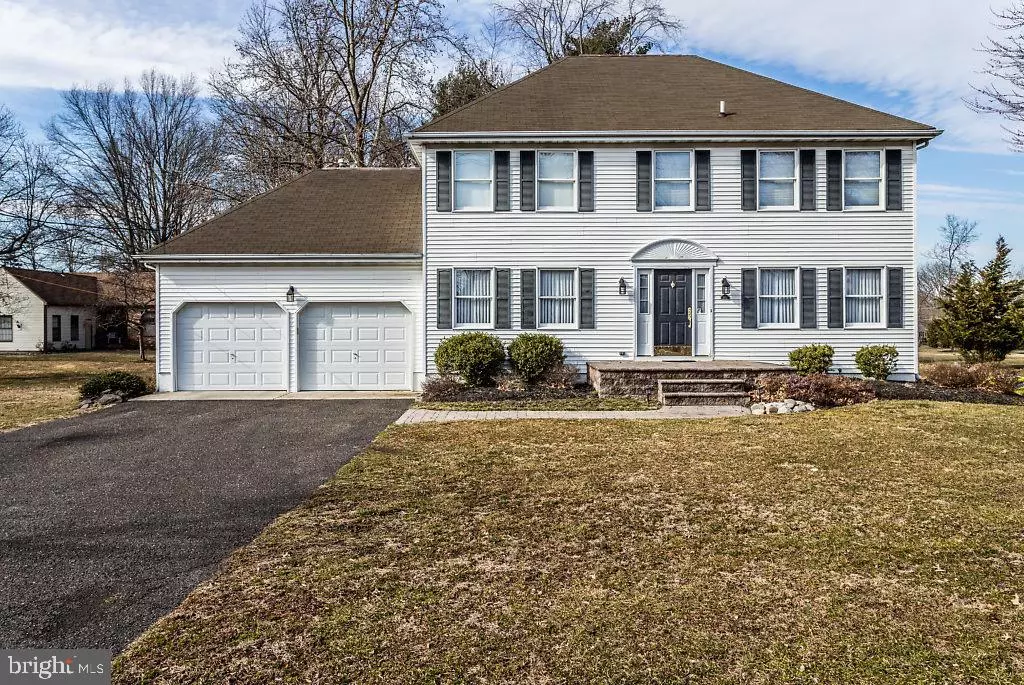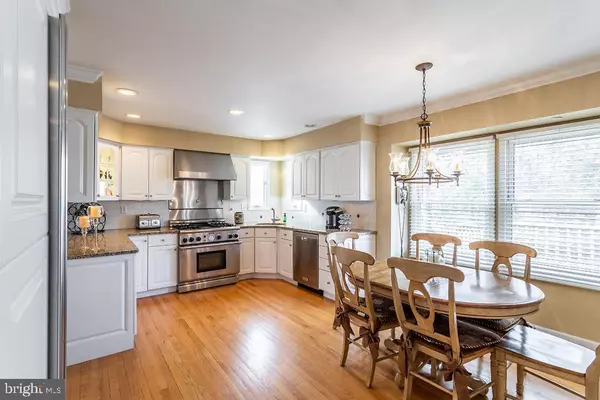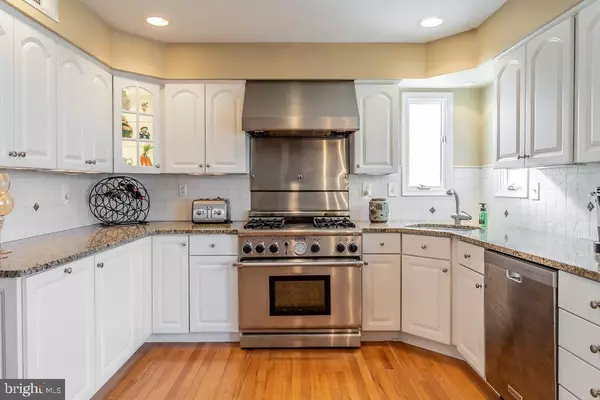$357,000
$365,000
2.2%For more information regarding the value of a property, please contact us for a free consultation.
4873 CHURCH RD Mount Laurel, NJ 08054
4 Beds
3 Baths
2,450 SqFt
Key Details
Sold Price $357,000
Property Type Single Family Home
Sub Type Detached
Listing Status Sold
Purchase Type For Sale
Square Footage 2,450 sqft
Price per Sqft $145
Subdivision None Available
MLS Listing ID NJBL344568
Sold Date 06/26/19
Style Colonial
Bedrooms 4
Full Baths 2
Half Baths 1
HOA Y/N N
Abv Grd Liv Area 2,450
Originating Board BRIGHT
Year Built 1953
Annual Tax Amount $7,644
Tax Year 2018
Lot Size 0.460 Acres
Acres 0.46
Lot Dimensions 0.00 x 0.00
Property Description
Beautiful single family home on your private piece of land in the heart of Mount Laurel. This spacious home features gorgeous hardwood flooring throughout, custom crown molding & wainscoting, a beautiful spacious kitchen and so much more. The formal living and dining rooms are spacious and filled with natural light. The fully updated kitchen features granite countertops, a large butler's pantry, stainless steel appliances including a commercial grade Thermador gas range, and plenty of space for the entire family. The family room is conveniently located adjacent to the kitchen and has great views of the private backyard. The master bedroom features an enormous walk in closet, a separate sitting room, and a gorgeous master bathroom featuring a custom tiled shower, a separate soaking tub, and dual vanities. The three spacious guest bedrooms share a nicely updated hall bathroom. This home also features a tankless hot water heater, a beautiful deck to enjoy the spacious backyard, and so much more. Come by today and see it for yourself!
Location
State NJ
County Burlington
Area Mount Laurel Twp (20324)
Zoning RES
Rooms
Other Rooms Living Room, Dining Room, Primary Bedroom, Bedroom 2, Bedroom 3, Bedroom 4, Kitchen, Family Room
Interior
Interior Features Butlers Pantry, Family Room Off Kitchen, Kitchen - Eat-In, Primary Bath(s), Stall Shower, Wainscotting, Walk-in Closet(s), Wood Floors
Hot Water Tankless
Heating Forced Air
Cooling Central A/C
Flooring Ceramic Tile, Hardwood
Equipment Commercial Range, Dishwasher
Appliance Commercial Range, Dishwasher
Heat Source Natural Gas
Exterior
Exterior Feature Deck(s)
Parking Features Garage - Front Entry, Built In, Inside Access
Garage Spaces 2.0
Utilities Available Cable TV
Water Access N
Accessibility None
Porch Deck(s)
Attached Garage 2
Total Parking Spaces 2
Garage Y
Building
Story 2
Foundation Crawl Space
Sewer Public Sewer
Water Public
Architectural Style Colonial
Level or Stories 2
Additional Building Above Grade, Below Grade
New Construction N
Schools
Elementary Schools Springville
High Schools Lenape
School District Lenape Regional High
Others
Senior Community No
Tax ID 24-00700 11-00014 01
Ownership Fee Simple
SqFt Source Assessor
Special Listing Condition Standard
Read Less
Want to know what your home might be worth? Contact us for a FREE valuation!

Our team is ready to help you sell your home for the highest possible price ASAP

Bought with Vickie Sewell • Coldwell Banker Realty





