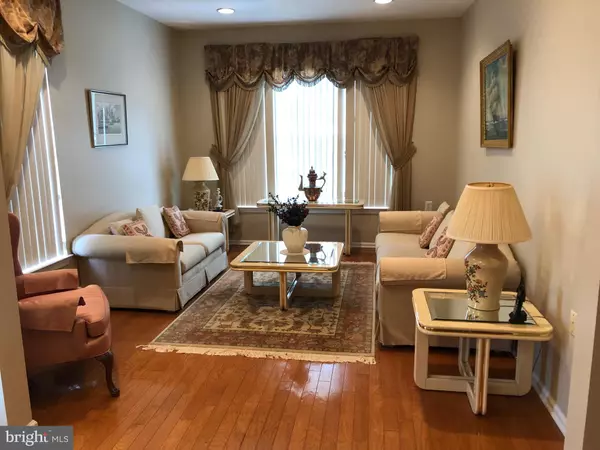$279,900
$279,900
For more information regarding the value of a property, please contact us for a free consultation.
4 GOLDFINCH DR Hamilton, NJ 08690
2 Beds
2 Baths
1,418 SqFt
Key Details
Sold Price $279,900
Property Type Single Family Home
Sub Type Twin/Semi-Detached
Listing Status Sold
Purchase Type For Sale
Square Footage 1,418 sqft
Price per Sqft $197
Subdivision Evergreen
MLS Listing ID NJME279012
Sold Date 06/25/19
Style Ranch/Rambler
Bedrooms 2
Full Baths 2
HOA Y/N N
Abv Grd Liv Area 1,418
Originating Board BRIGHT
Year Built 1999
Annual Tax Amount $5,894
Tax Year 2018
Lot Size 5,332 Sqft
Acres 0.12
Lot Dimensions 62.00 x 86.00
Property Description
Popular Juniper model in Evergreen, one of Hamilton's most desirable 55+ communities! Gleaming hardwood floors throughout the living areas, recessed lighting and upgraded fixtures are just a few of the enhancements you'll find in this 2-bedroom, 2-bath home. With a formal living room, dining room and family room, there is plenty of space to entertain. Enjoy nice weather from the large deck conveniently located off of the eat in kitchen. This community offers many amenities including enclosed salt-water pool for year-round enjoyment, club house with exercise room, bocce, tennis and a greenhouse. Don't wait...make your appointment today!
Location
State NJ
County Mercer
Area Hamilton Twp (21103)
Zoning RES
Rooms
Other Rooms Living Room, Dining Room, Primary Bedroom, Bedroom 2, Kitchen, Family Room, Laundry
Main Level Bedrooms 2
Interior
Interior Features Carpet, Ceiling Fan(s), Family Room Off Kitchen, Formal/Separate Dining Room, Kitchen - Eat-In, Primary Bath(s), Recessed Lighting, Stall Shower, Walk-in Closet(s), Window Treatments
Hot Water Natural Gas
Heating Forced Air
Cooling Ceiling Fan(s), Central A/C
Flooring Ceramic Tile, Hardwood, Partially Carpeted
Equipment Built-In Microwave, Dishwasher, Dryer, Oven - Self Cleaning, Refrigerator, Stove, Washer, Water Heater
Fireplace N
Appliance Built-In Microwave, Dishwasher, Dryer, Oven - Self Cleaning, Refrigerator, Stove, Washer, Water Heater
Heat Source Natural Gas
Laundry Main Floor
Exterior
Exterior Feature Deck(s)
Parking Features Built In, Garage Door Opener, Inside Access
Garage Spaces 1.0
Water Access N
Roof Type Shingle
Accessibility None
Porch Deck(s)
Attached Garage 1
Total Parking Spaces 1
Garage Y
Building
Lot Description Corner
Story 1
Foundation Slab
Sewer Public Sewer
Water Public
Architectural Style Ranch/Rambler
Level or Stories 1
Additional Building Above Grade, Below Grade
Structure Type 9'+ Ceilings,Tray Ceilings
New Construction N
Schools
School District Hamilton Township
Others
Senior Community No
Tax ID 03-02167 01-00252
Ownership Fee Simple
SqFt Source Assessor
Special Listing Condition Standard
Read Less
Want to know what your home might be worth? Contact us for a FREE valuation!

Our team is ready to help you sell your home for the highest possible price ASAP

Bought with Reynold L DeMarco Jr. • Keller Williams Real Estate - Princeton





