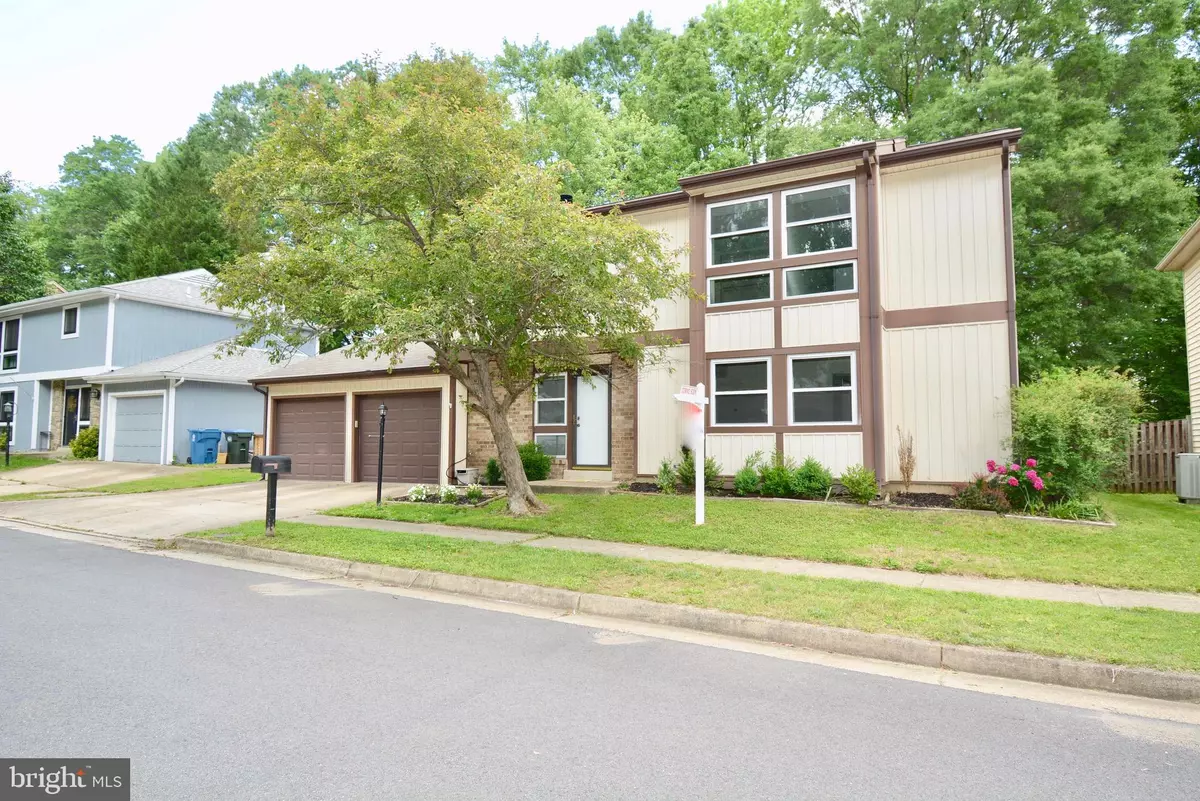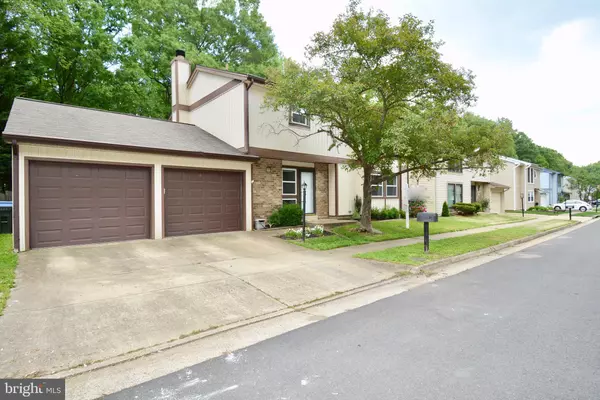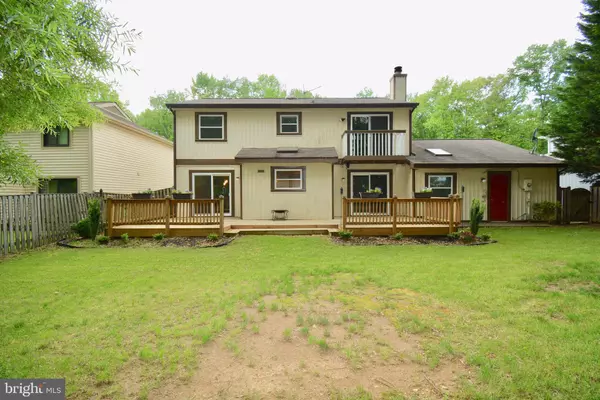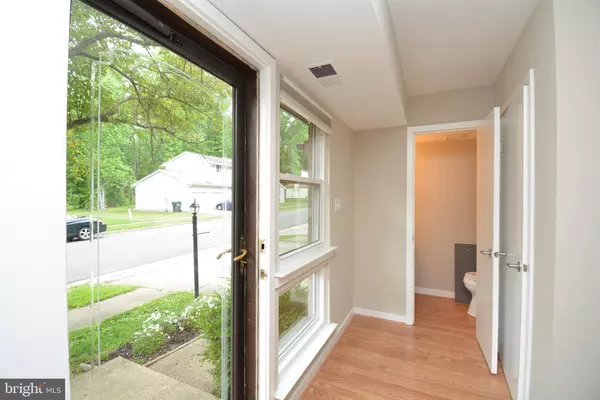$529,900
$529,900
For more information regarding the value of a property, please contact us for a free consultation.
6915 DEER RUN DR Alexandria, VA 22306
4 Beds
3 Baths
2,042 SqFt
Key Details
Sold Price $529,900
Property Type Single Family Home
Sub Type Detached
Listing Status Sold
Purchase Type For Sale
Square Footage 2,042 sqft
Price per Sqft $259
Subdivision Deer Run Crossing
MLS Listing ID VAFX1056470
Sold Date 06/26/19
Style Contemporary
Bedrooms 4
Full Baths 2
Half Baths 1
HOA Y/N N
Abv Grd Liv Area 2,042
Originating Board BRIGHT
Year Built 1981
Annual Tax Amount $5,628
Tax Year 2019
Lot Size 7,340 Sqft
Acres 0.17
Property Description
This home is ready for your buyer! 4 bedroom/2 bath home with Fresh Paint, Windows 2018, Floors 2018, High Efficiency HVAC 2017, Dishwasher and Garbage disposal 2019. Big flat back yard fenced ready for the family or pets. Master bedroom with master bath and balcony looking into back yard. Skylights in home and over mudroom. Extra Storage in the garage with high ceilings. Granite, Stainless, recessed LED lights, ceiling fans in every bedroom and new white outlets and covers. Private nicely kept homes, no thru traffic in this neighborhood. NO HOA $. Huntley Meadows Park with its trails and Lee Dist Park with indoor/outdoor pool, water park, tennis courts and more!Commuting is easy, metro, restaurants, shopping an Wegmans close by. Home professionally cleaned, carpets cleaned with truck mount system. Pre-inspection encouraged and welcomed. OPEN HOUSE SAT & SUN 2-4pm
Location
State VA
County Fairfax
Zoning 150
Rooms
Other Rooms Living Room, Dining Room, Primary Bedroom, Bedroom 2, Bedroom 4, Kitchen, Family Room, Foyer, Bathroom 3
Interior
Interior Features Dining Area, Primary Bath(s), Upgraded Countertops, Window Treatments
Hot Water Electric
Heating Heat Pump(s)
Cooling Central A/C
Flooring Carpet
Fireplaces Number 1
Fireplaces Type Fireplace - Glass Doors, Screen
Equipment Dishwasher, Disposal, Dryer, Icemaker, Microwave, Oven/Range - Electric, Range Hood, Refrigerator, Stove, Washer, Washer/Dryer Hookups Only
Fireplace Y
Appliance Dishwasher, Disposal, Dryer, Icemaker, Microwave, Oven/Range - Electric, Range Hood, Refrigerator, Stove, Washer, Washer/Dryer Hookups Only
Heat Source Central
Laundry Main Floor
Exterior
Exterior Feature Balcony, Deck(s)
Parking Features Garage - Front Entry
Garage Spaces 2.0
Fence Board, Chain Link, Rear
Utilities Available Natural Gas Available, Electric Available
Water Access N
Roof Type Composite
Accessibility None
Porch Balcony, Deck(s)
Attached Garage 2
Total Parking Spaces 2
Garage Y
Building
Lot Description Backs to Trees, Backs - Parkland
Story 2
Sewer Public Sewer
Water Public
Architectural Style Contemporary
Level or Stories 2
Additional Building Above Grade, Below Grade
New Construction N
Schools
Elementary Schools Rose Hill
Middle Schools Hayfield Secondary School
High Schools Hayfield
School District Fairfax County Public Schools
Others
Senior Community No
Tax ID 0921 12 0090
Ownership Fee Simple
SqFt Source Assessor
Acceptable Financing Conventional, VA, FHA, Cash
Listing Terms Conventional, VA, FHA, Cash
Financing Conventional,VA,FHA,Cash
Special Listing Condition Standard
Read Less
Want to know what your home might be worth? Contact us for a FREE valuation!

Our team is ready to help you sell your home for the highest possible price ASAP

Bought with Faith Mading • KW Metro Center





