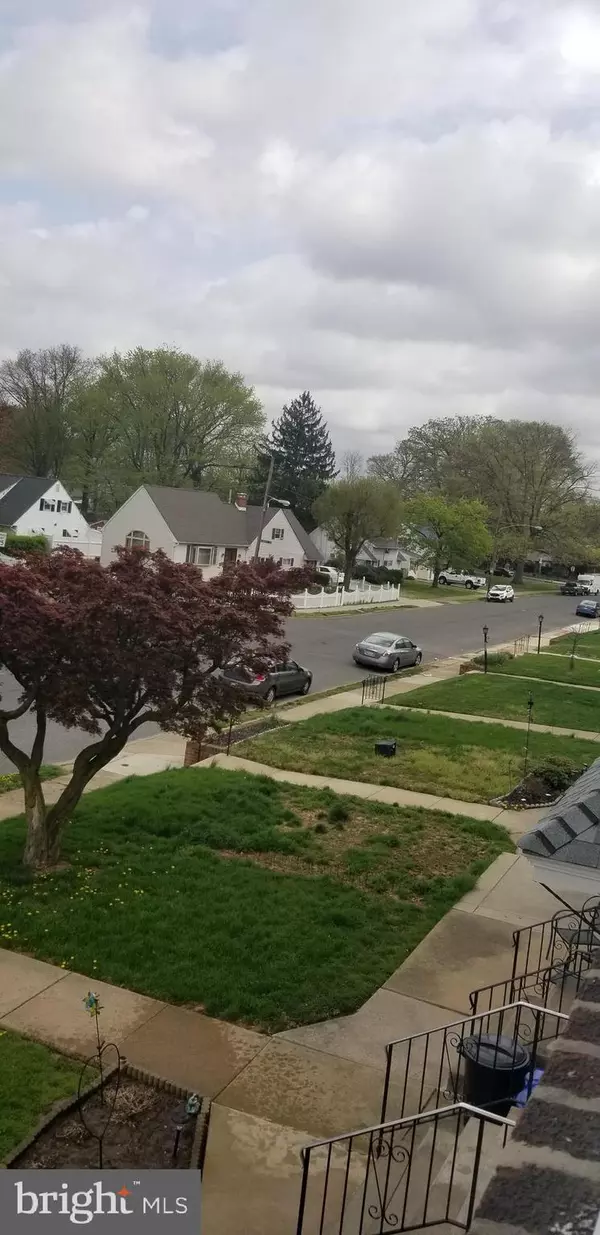$191,000
$191,300
0.2%For more information regarding the value of a property, please contact us for a free consultation.
3306 FORDHAM RD Philadelphia, PA 19114
3 Beds
1 Bath
1,164 SqFt
Key Details
Sold Price $191,000
Property Type Townhouse
Sub Type Interior Row/Townhouse
Listing Status Sold
Purchase Type For Sale
Square Footage 1,164 sqft
Price per Sqft $164
Subdivision Academy Gardens
MLS Listing ID PAPH788418
Sold Date 05/31/19
Style AirLite
Bedrooms 3
Full Baths 1
HOA Y/N N
Abv Grd Liv Area 1,164
Originating Board BRIGHT
Year Built 1954
Annual Tax Amount $2,188
Tax Year 2019
Lot Size 2,380 Sqft
Acres 0.05
Lot Dimensions 16.16 x 147.26
Property Description
Here you go Folks! Fabulous location, indoor / outdoor living and a separate and specific extra ground lot to keep the trailer. boat or extra stuff stored. Wonderful rear deck to take in the quiet summer evenings, along with a view of the local playground and the sounds of summer. This wonderful 3 bd home has appeal and potential all wrapped up in 1, Here is an opportunity to get into a great home and make IT your own. All the systems are up and functional, a NEW sewer line from the house to the street was recently installed and we can offer a warranty for almost anything else. Come take a look and we will be happy to discuss the options! This is a Don't Miss shot to create your own oasis at a discount , allow 203k funds to make it your forever home !!
Location
State PA
County Philadelphia
Area 19114 (19114)
Zoning RSA5
Direction North
Rooms
Other Rooms Living Room, Dining Room, Kitchen, Den, Laundry
Basement Full
Interior
Heating Forced Air
Cooling Central A/C
Heat Source Natural Gas
Exterior
Parking Features Built In, Garage - Rear Entry
Garage Spaces 3.0
Water Access N
View Street, City, Limited
Roof Type Flat
Accessibility None
Attached Garage 1
Total Parking Spaces 3
Garage Y
Building
Lot Description Rear Yard, Irregular, Additional Lot(s)
Story 2
Foundation Concrete Perimeter
Sewer Public Sewer
Water Public
Architectural Style AirLite
Level or Stories 2
Additional Building Above Grade, Below Grade
New Construction N
Schools
High Schools Abraham Lincoln
School District The School District Of Philadelphia
Others
Senior Community No
Tax ID 572103200
Ownership Fee Simple
SqFt Source Assessor
Acceptable Financing Cash, Conventional, FHA
Listing Terms Cash, Conventional, FHA
Financing Cash,Conventional,FHA
Special Listing Condition Standard
Read Less
Want to know what your home might be worth? Contact us for a FREE valuation!

Our team is ready to help you sell your home for the highest possible price ASAP

Bought with Catherine J Kane • Re/Max One Realty





