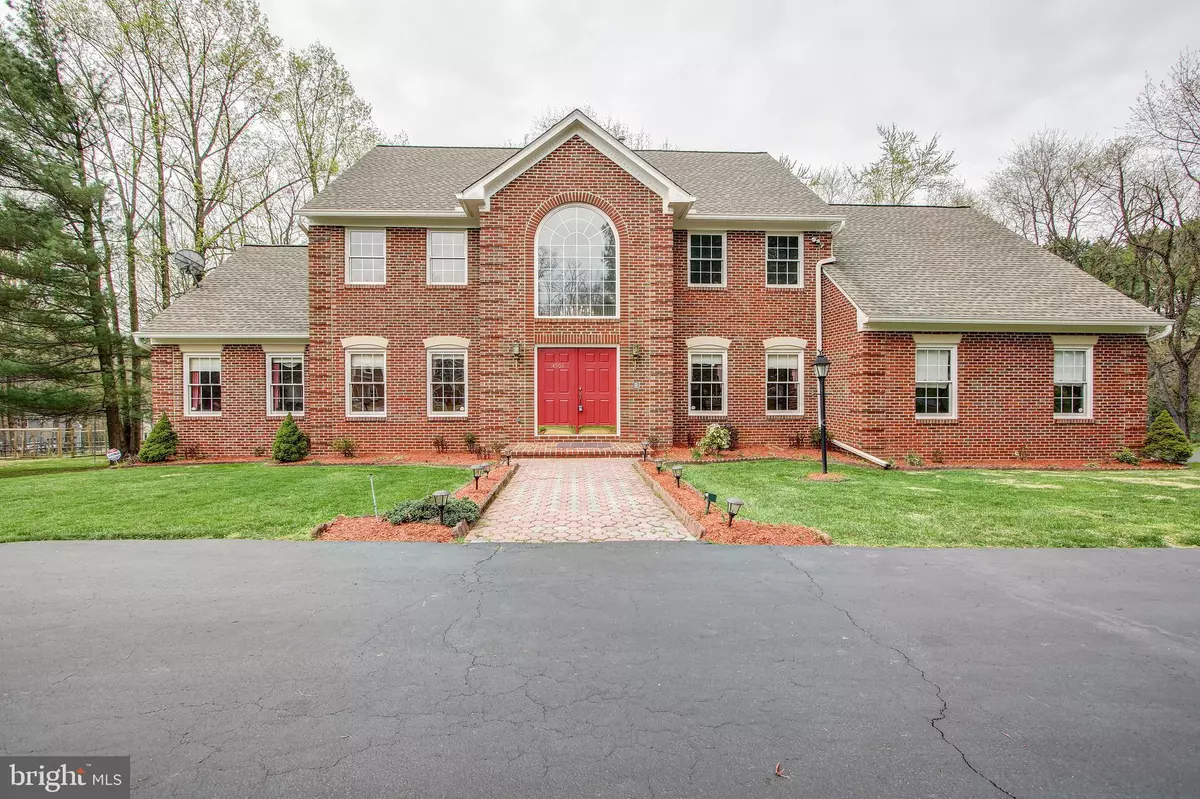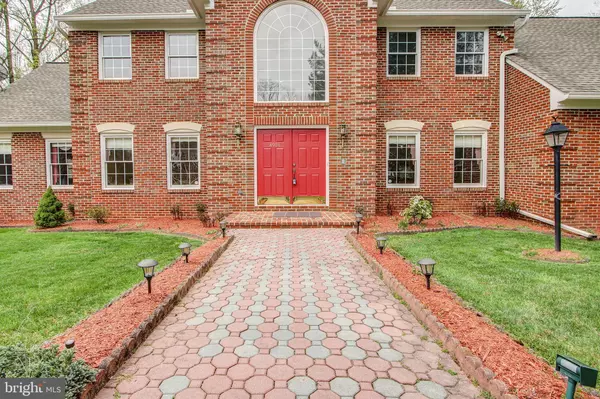$675,000
$699,500
3.5%For more information regarding the value of a property, please contact us for a free consultation.
14904 DONNA DR Silver Spring, MD 20905
5 Beds
5 Baths
6,031 SqFt
Key Details
Sold Price $675,000
Property Type Single Family Home
Sub Type Detached
Listing Status Sold
Purchase Type For Sale
Square Footage 6,031 sqft
Price per Sqft $111
Subdivision Peach Orchard Heights
MLS Listing ID MDMC651802
Sold Date 06/13/19
Style Colonial
Bedrooms 5
Full Baths 4
Half Baths 1
HOA Y/N N
Abv Grd Liv Area 4,000
Originating Board BRIGHT
Year Built 1992
Annual Tax Amount $8,236
Tax Year 2019
Lot Size 1.087 Acres
Acres 1.09
Property Description
Elegant custom colonial on over an acre loaded with upgrades and updates with a first floor owner suite. Privately sited on a cul de sac in an enclave of custom colonials with a side load two car garage, 3 sided brick and professional landscaping. Double door entry leads to a two story marble foyer with Palladian window which is open to formal living and dining rooms with beautiful molding and a curved staircase to the upper level. Hardwood floors run through the main level up to the second level landing. Dramatic two story family room with wood burning fireplace is adjacent to the breakfast nook with bay window and gourmet kitchen with granite, stainless appliances including new French door refrigerator and new dishwasher plus a butler pantry. The first floor library is accessible through pocket doors from the family room and from the owner suite with luxury bath featuring a corner jacuzzi soaking tub. A powder room completes the main level. Upstairs there are four bedrooms with large walk in closets and two full baths. The large landing area with hardwood floors also has an overlook to the family room.The finished lower level has a 4 step walk up areaway. The versatile floor plan includes a large multi area recreation room with a wet bar, two additional separate rooms, a full bath and storage. Outdoor entertaining has so many possibilities with the beautiful flat yard, two level deck and screened gazebo. Other upgrades include 9 foot ceilings, a central vacuum and a storage shed. Updates include a newer roof; new 6 inch gutters with gutter helmets; newer heat pumps; brand new hot water heater, refrigerator and dishwasher; and fresh paint ready to move in! A Choice Home Warranty conveys. School assignments are to Cloverly ES, Briggs Chaney MS, Paint Branch HS in the North East Consortium with a choice of Blake, Paint Branch, or Springbrook high schools. There is no HOA in Peach Orchard Heights. Great location between Spencerville Road and Briggs Chaney Road, just minutes to Georgia Avenue and the ICC. Equidistant to Baltimore and DC, you are also close to FDA, Montgomery County s newest and emerging Life Sciences Gateway and the soon to be open White Oak Medical Center Adventist Hospital.
Location
State MD
County Montgomery
Zoning R200
Rooms
Basement Full, Outside Entrance, Walkout Stairs, Windows, Fully Finished
Main Level Bedrooms 1
Interior
Interior Features Bar, Breakfast Area, Built-Ins, Butlers Pantry, Carpet, Ceiling Fan(s), Central Vacuum, Chair Railings, Crown Moldings, Curved Staircase, Entry Level Bedroom, Family Room Off Kitchen, Floor Plan - Open, Formal/Separate Dining Room, Kitchen - Gourmet, Primary Bath(s), Pantry, Recessed Lighting, Upgraded Countertops, Walk-in Closet(s), Wet/Dry Bar, Window Treatments, Wood Floors
Heating Forced Air, Heat Pump(s)
Cooling Ceiling Fan(s), Central A/C
Flooring Carpet, Ceramic Tile, Hardwood, Wood
Fireplaces Number 1
Fireplaces Type Mantel(s), Wood
Equipment Central Vacuum, Cooktop, Dishwasher, Disposal, Dryer, Extra Refrigerator/Freezer, Icemaker, Oven - Wall, Refrigerator, Stainless Steel Appliances, Washer, Water Heater
Fireplace Y
Window Features Palladian
Appliance Central Vacuum, Cooktop, Dishwasher, Disposal, Dryer, Extra Refrigerator/Freezer, Icemaker, Oven - Wall, Refrigerator, Stainless Steel Appliances, Washer, Water Heater
Heat Source Natural Gas
Exterior
Exterior Feature Deck(s)
Parking Features Garage - Side Entry, Garage Door Opener
Garage Spaces 2.0
Water Access N
Accessibility None
Porch Deck(s)
Attached Garage 2
Total Parking Spaces 2
Garage Y
Building
Lot Description Landscaping, Premium
Story 3+
Sewer Public Sewer
Water Public
Architectural Style Colonial
Level or Stories 3+
Additional Building Above Grade, Below Grade
Structure Type 9'+ Ceilings,2 Story Ceilings
New Construction N
Schools
Elementary Schools Cloverly
Middle Schools Briggs Chaney
High Schools Northeast Area
School District Montgomery County Public Schools
Others
Pets Allowed N
Senior Community No
Tax ID 160502734341
Ownership Fee Simple
SqFt Source Estimated
Horse Property N
Special Listing Condition Standard
Read Less
Want to know what your home might be worth? Contact us for a FREE valuation!

Our team is ready to help you sell your home for the highest possible price ASAP

Bought with Nazir Ullah • Long & Foster Real Estate, Inc.





