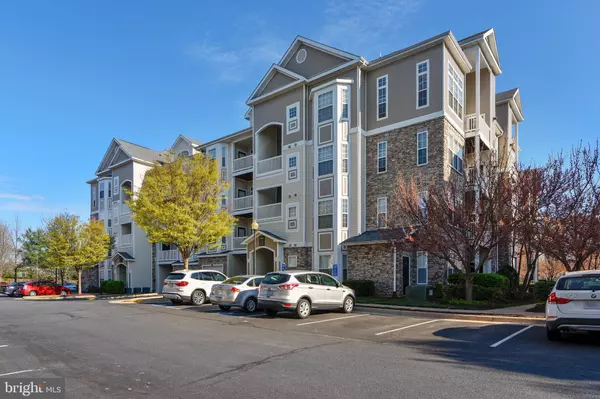$200,000
$205,000
2.4%For more information regarding the value of a property, please contact us for a free consultation.
508 SUNSET VIEW TER SE #304 Leesburg, VA 20175
1 Bed
1 Bath
810 SqFt
Key Details
Sold Price $200,000
Property Type Condo
Sub Type Condo/Co-op
Listing Status Sold
Purchase Type For Sale
Square Footage 810 sqft
Price per Sqft $246
Subdivision Stratford Club
MLS Listing ID VALO380356
Sold Date 06/14/19
Style Other
Bedrooms 1
Full Baths 1
Condo Fees $297/mo
HOA Y/N N
Abv Grd Liv Area 810
Originating Board BRIGHT
Year Built 2005
Annual Tax Amount $2,340
Tax Year 2019
Property Description
MOVE IN READY!!! Nicely updated 1 Bedroom, 1 Bath Condo featuring all new carpet and fresh, neutral paint job. Kitchen offers granite counters, stainless steel appliances, abundant cabinet space, nice size pantry and separate laundry room. Spacious living room with alcove for TV, door to deck and ceiling fan. Dining area off kitchen provides plenty of room for family gatherings. Light filled bedroom with ceiling fan, large walk-in closet and door to deck. Bathroom has double bowl vanity and nice soaking tub/shower combo. Great location, convenient to shopping, dining, entertainment and the Dulles Greenway. A Must See!
Location
State VA
County Loudoun
Zoning RESIDENTIAL
Rooms
Main Level Bedrooms 1
Interior
Interior Features Built-Ins, Carpet, Ceiling Fan(s), Chair Railings, Crown Moldings, Flat, Pantry, Window Treatments
Heating Forced Air
Cooling Ceiling Fan(s), Central A/C
Equipment Built-In Microwave, Dishwasher, Disposal, Dryer - Electric, Icemaker, Oven/Range - Gas, Refrigerator, Stainless Steel Appliances, Washer, Water Heater
Appliance Built-In Microwave, Dishwasher, Disposal, Dryer - Electric, Icemaker, Oven/Range - Gas, Refrigerator, Stainless Steel Appliances, Washer, Water Heater
Heat Source Natural Gas
Exterior
Amenities Available Club House, Common Grounds, Community Center, Exercise Room, Gated Community, Party Room, Pool - Outdoor, Security, Tot Lots/Playground
Water Access N
Accessibility None
Garage N
Building
Story 3+
Unit Features Garden 1 - 4 Floors
Sewer Public Sewer
Water Public
Architectural Style Other
Level or Stories 3+
Additional Building Above Grade, Below Grade
New Construction N
Schools
Elementary Schools Frederick Douglass
Middle Schools J. L. Simpson
High Schools Loudoun County
School District Loudoun County Public Schools
Others
HOA Fee Include Common Area Maintenance,Lawn Maintenance,Management,Pool(s),Recreation Facility,Reserve Funds,Road Maintenance,Snow Removal,Trash,Insurance
Senior Community No
Tax ID 232190402096
Ownership Condominium
Special Listing Condition Standard
Read Less
Want to know what your home might be worth? Contact us for a FREE valuation!

Our team is ready to help you sell your home for the highest possible price ASAP

Bought with Akash Dave • KW United





