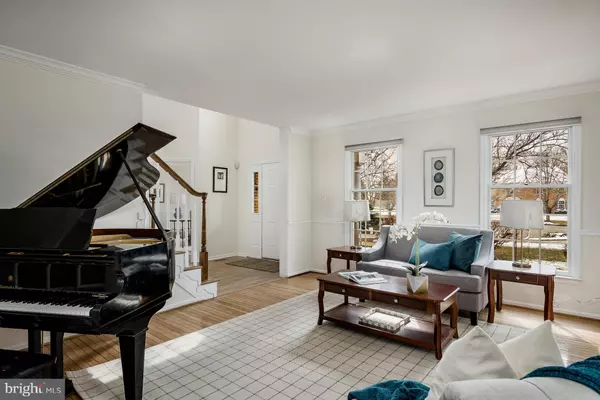$792,500
$800,000
0.9%For more information regarding the value of a property, please contact us for a free consultation.
5 MERIDAN CT West Windsor, NJ 08550
4 Beds
3 Baths
0.78 Acres Lot
Key Details
Sold Price $792,500
Property Type Single Family Home
Sub Type Detached
Listing Status Sold
Purchase Type For Sale
Subdivision Windsor Hunt
MLS Listing ID NJME265774
Sold Date 06/14/19
Style Colonial
Bedrooms 4
Full Baths 2
Half Baths 1
HOA Y/N N
Originating Board BRIGHT
Year Built 1991
Annual Tax Amount $19,595
Tax Year 2018
Lot Size 0.776 Acres
Acres 0.78
Lot Dimensions 0.00 x 0.00
Property Description
On a prestigious Windsor Hunt cul-de-sac, this brick-front Colonial provides true comfort in its most elegant form. In the 2-story foyer, light hardwoods, crown molding, and 9' ceilings introduce sunny, inviting space. French doors lead to a bright office; a powder room is right next door. Open-flow living and dining rooms are catered by a gourmet kitchen, dramatic with 42" cherry cabinets, dark granite, and tumbled marble. A custom cook peninsula features plenty of pull-up seating and a clear view to the Great Room, which welcomes with cathedral ceilings and a wood-burning fireplace. Recessed lights brighten a finished basement, replete with play and storage space. Front and back staircases lead to the 4 bedrooms and 2 baths; the luxury master suite has a sitting area, room-sized closet, and a trimmed-in-stone bath. The outdoor space is just as beautiful with a spacious deck, landscaped perennials, and a sinuous paver walkway. Added perks include a 2-car garage, award-winning WW-P schools, and easy access to major routes.
Location
State NJ
County Mercer
Area West Windsor Twp (21113)
Zoning R
Rooms
Other Rooms Living Room, Dining Room, Primary Bedroom, Bedroom 2, Bedroom 3, Bedroom 4, Kitchen, Family Room, Laundry, Office
Basement Full, Fully Finished
Interior
Interior Features Attic/House Fan, Skylight(s), Breakfast Area, Family Room Off Kitchen, Floor Plan - Open, Kitchen - Eat-In, Kitchen - Gourmet, Primary Bath(s), Recessed Lighting, Stall Shower, Upgraded Countertops, Walk-in Closet(s), Wood Floors
Hot Water Natural Gas
Heating Forced Air
Cooling Central A/C
Flooring Hardwood, Laminated
Fireplaces Number 1
Fireplace Y
Heat Source Natural Gas
Exterior
Parking Features Garage - Side Entry, Garage Door Opener, Inside Access
Garage Spaces 2.0
Water Access N
Accessibility None
Attached Garage 2
Total Parking Spaces 2
Garage Y
Building
Story 2
Sewer Public Sewer
Water Public
Architectural Style Colonial
Level or Stories 2
Additional Building Above Grade, Below Grade
New Construction N
Schools
Elementary Schools Dutch Neck
Middle Schools Community M.S.
High Schools High School North
School District West Windsor-Plainsboro Regional
Others
Senior Community No
Tax ID 13-00024-00106
Ownership Fee Simple
SqFt Source Assessor
Special Listing Condition Standard
Read Less
Want to know what your home might be worth? Contact us for a FREE valuation!

Our team is ready to help you sell your home for the highest possible price ASAP

Bought with Gregory Asch • RE/MAX Achievers - Summit




