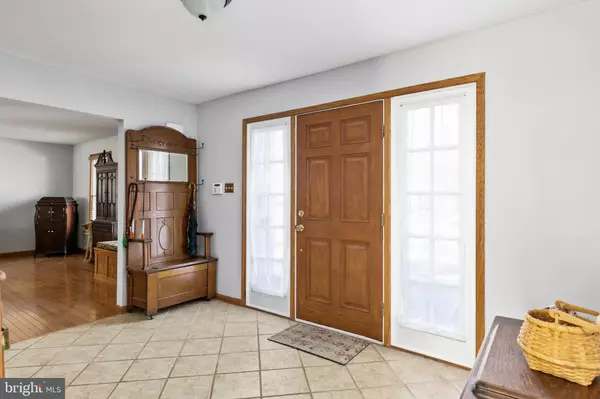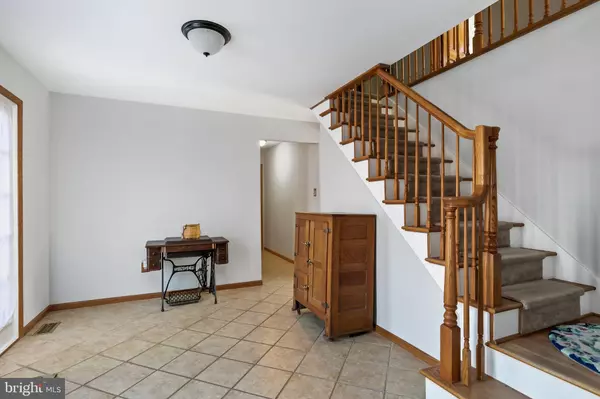$380,000
$389,900
2.5%For more information regarding the value of a property, please contact us for a free consultation.
128 KNOTTY OAK DR Mount Laurel, NJ 08054
4 Beds
3 Baths
2,571 SqFt
Key Details
Sold Price $380,000
Property Type Single Family Home
Sub Type Detached
Listing Status Sold
Purchase Type For Sale
Square Footage 2,571 sqft
Price per Sqft $147
Subdivision None Available
MLS Listing ID NJBL324418
Sold Date 06/13/19
Style Colonial
Bedrooms 4
Full Baths 2
Half Baths 1
HOA Y/N N
Abv Grd Liv Area 2,571
Originating Board BRIGHT
Year Built 1980
Annual Tax Amount $9,467
Tax Year 2018
Lot Size 9,750 Sqft
Acres 0.22
Lot Dimensions 0.22a/9583sq
Property Description
Welcome to this beautiful colonial home situated in one of the most sought after developments in Mount Laurel. This home is located very close to 295 which provides an easy commute to Trenton, New York and Philadelphia. This 2 story home in the Timbercrest community backs to woods with a beautiful oasis outback to enjoy throughout the seasons. The owners have lovingly maintained this home with a large Entry Way with ceramic tile to welcome friends and family. Living and Dining Rooms has hardwood floors leading into the an updated kitchen with granite counters and 42" cabinets, ceiling fan, bay window eat-in kitchen and ceramic tile floor. A few steps down is the large family room with porcelain flooring, brick hearth fireplace with wood burning insert to enjoy on those cold evenings. Entrance to basement off of the kitchen area. Full Basement with plenty of storage. Hallway leads to powder room, nice size laundry room with cabinets for storage, entrance to the outdoors and the 2 car garage. Upper level features 4 nicely sized bedrooms with generous closet space. Master Bedroom features a large size walk-in closet, carpeting along with a full bath with shower and vanity. Main bath has ceramic tile, large garden tub and vanity. Three additional bedrooms with carpeting with plenty of storage. The best is yet to come .. Entrance to the beautiful outdoors is located off of the family room. Nice size deck to enjoy the outdoors, gorgeous built-in pool during the summer months, hot tub to enjoy 3 seasons of the year, shed, outdoor shower and beautiful views of the woods out back. Don't miss this wonderful opportunity to live in this wonderful neighborhood!
Location
State NJ
County Burlington
Area Mount Laurel Twp (20324)
Zoning RESIDENTAL
Rooms
Other Rooms Living Room, Dining Room, Primary Bedroom, Bedroom 2, Bedroom 3, Kitchen, Family Room, Basement, Bedroom 1
Basement Unfinished
Interior
Interior Features Carpet, Ceiling Fan(s), Family Room Off Kitchen, Formal/Separate Dining Room, Kitchen - Eat-In, Primary Bath(s), Pantry, Sprinkler System, Wood Floors, Stove - Wood, Walk-in Closet(s), Upgraded Countertops, Stall Shower, Recessed Lighting, Intercom, Dining Area, Attic
Hot Water Natural Gas
Heating Forced Air
Cooling Central A/C
Flooring Hardwood, Carpet, Ceramic Tile
Fireplaces Number 1
Fireplaces Type Brick, Insert
Equipment Built-In Range, Disposal, Dishwasher, Dryer, Extra Refrigerator/Freezer, Refrigerator, Stainless Steel Appliances, Stove, Washer
Furnishings No
Fireplace Y
Window Features Bay/Bow,Casement,Replacement,Storm,Vinyl Clad
Appliance Built-In Range, Disposal, Dishwasher, Dryer, Extra Refrigerator/Freezer, Refrigerator, Stainless Steel Appliances, Stove, Washer
Heat Source Electric, Natural Gas
Laundry Main Floor
Exterior
Exterior Feature Deck(s), Patio(s)
Parking Features Garage - Front Entry
Garage Spaces 6.0
Fence Wood
Utilities Available Cable TV
Water Access N
View Trees/Woods
Roof Type Asphalt,Shingle
Accessibility None
Porch Deck(s), Patio(s)
Attached Garage 2
Total Parking Spaces 6
Garage Y
Building
Lot Description Backs - Open Common Area, Backs to Trees, Landscaping, Rear Yard
Story 2
Sewer Public Sewer
Water Public
Architectural Style Colonial
Level or Stories 2
Additional Building Above Grade, Below Grade
New Construction N
Schools
High Schools Lenape Reg
School District Lenape Regional High
Others
Senior Community No
Tax ID 24-00102 01-00061
Ownership Fee Simple
SqFt Source Assessor
Security Features Carbon Monoxide Detector(s),Electric Alarm,Motion Detectors,Security System,Smoke Detector
Acceptable Financing Cash, Conventional, FHA, VA
Horse Property N
Listing Terms Cash, Conventional, FHA, VA
Financing Cash,Conventional,FHA,VA
Special Listing Condition Standard
Read Less
Want to know what your home might be worth? Contact us for a FREE valuation!

Our team is ready to help you sell your home for the highest possible price ASAP

Bought with Non Member • Non Subscribing Office





