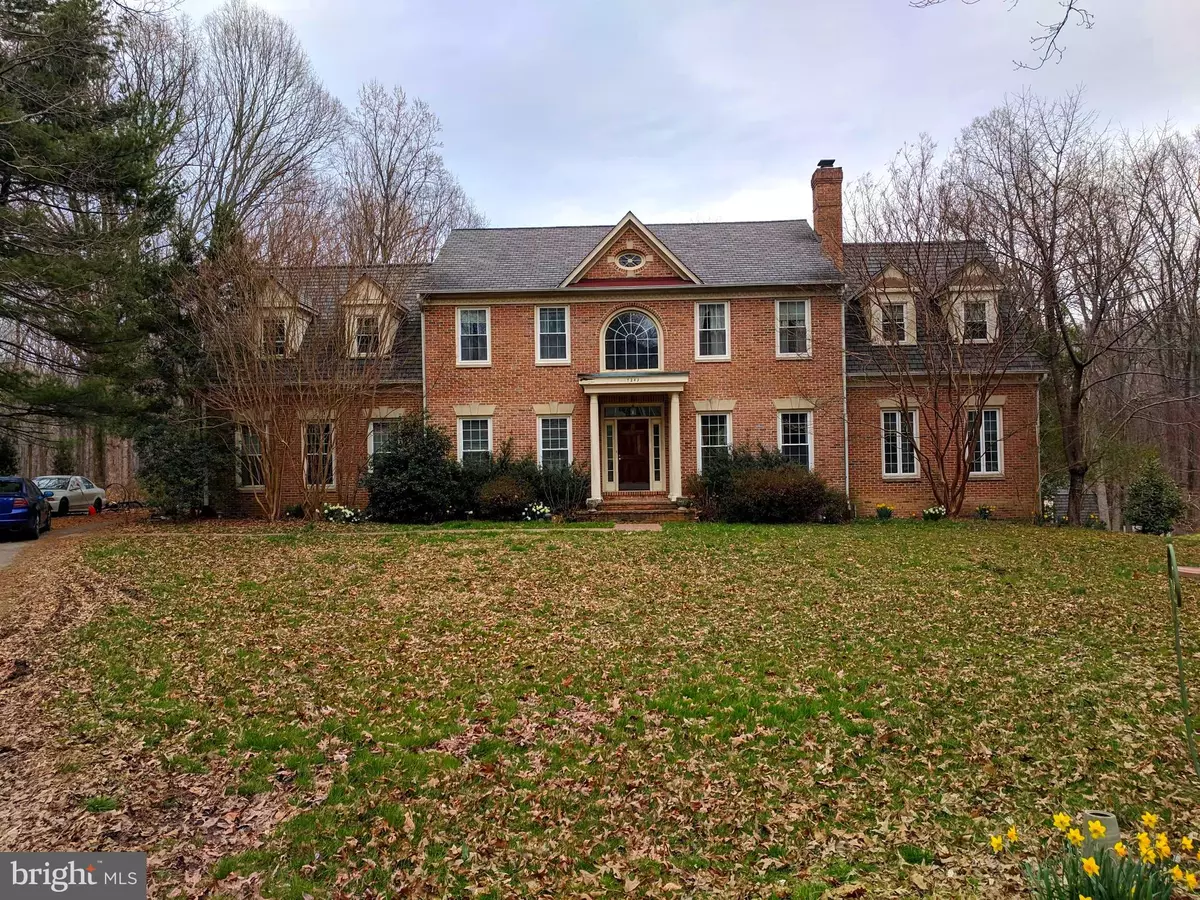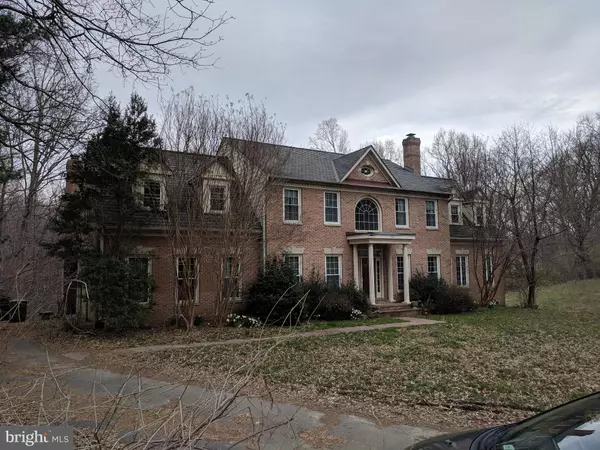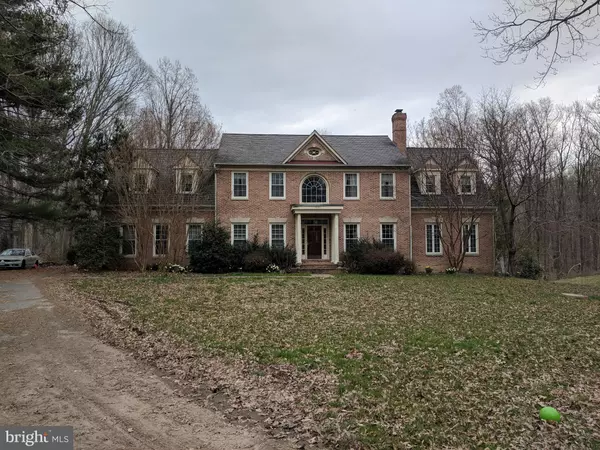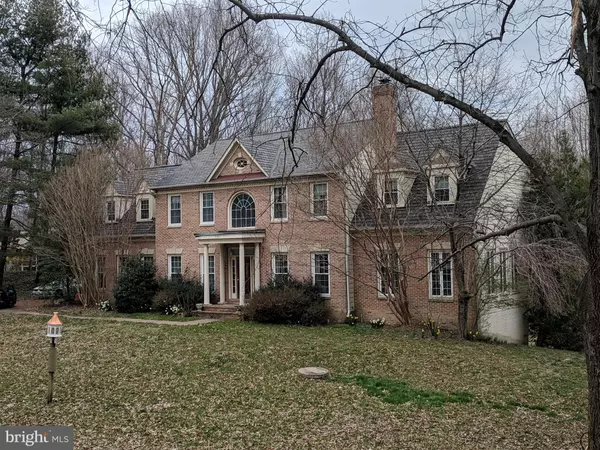$537,000
$679,000
20.9%For more information regarding the value of a property, please contact us for a free consultation.
7243 ARCHLAW DR Clifton, VA 20124
4 Beds
3 Baths
3,780 SqFt
Key Details
Sold Price $537,000
Property Type Single Family Home
Sub Type Detached
Listing Status Sold
Purchase Type For Sale
Square Footage 3,780 sqft
Price per Sqft $142
Subdivision Clifton
MLS Listing ID VAFX1049174
Sold Date 06/10/19
Style Colonial
Bedrooms 4
Full Baths 2
Half Baths 1
HOA Fees $41/ann
HOA Y/N Y
Abv Grd Liv Area 3,330
Originating Board BRIGHT
Year Built 1988
Annual Tax Amount $8,162
Tax Year 2019
Lot Size 1.190 Acres
Acres 1.19
Property Description
Perfect location! Investor's Special! Great Bones with plenty of potential! Don't miss this one! Marble tile, two-level grand foyer, executive study with french doors and beautiful built-ins, master bedroom with vaulted celings and enormous walk-in close,formal dining room; living room with perfectly perserved fireplace. Relax outside with 2 level deck, patio set, backed to woods and hay barn. Potential for 5000 finished sqft home. Selling in as-is condition.
Location
State VA
County Fairfax
Zoning 030
Rooms
Other Rooms Living Room, Dining Room, Primary Bedroom, Family Room, Library, Sun/Florida Room, Bathroom 1
Basement Full, Outside Entrance, Partially Finished, Space For Rooms, Unfinished, Walkout Level
Interior
Hot Water Electric
Heating Heat Pump(s)
Cooling Central A/C
Fireplaces Number 2
Furnishings No
Fireplace Y
Heat Source Electric, Oil
Exterior
Exterior Feature Deck(s)
Parking Features Garage - Side Entry, Garage Door Opener, Inside Access, Oversized
Garage Spaces 2.0
Utilities Available Electric Available, Fiber Optics Available, Cable TV, Phone
Water Access N
Roof Type Shingle
Accessibility None
Porch Deck(s)
Attached Garage 2
Total Parking Spaces 2
Garage Y
Building
Story 3+
Sewer Approved System, Perc Approved Septic, Septic = # of BR, Septic Exists
Water Well
Architectural Style Colonial
Level or Stories 3+
Additional Building Above Grade, Below Grade
New Construction N
Schools
Elementary Schools Fairview
Middle Schools Robinson Secondary School
High Schools Robinson Secondary School
School District Fairfax County Public Schools
Others
Senior Community No
Tax ID 0861 04 0001
Ownership Fee Simple
SqFt Source Estimated
Acceptable Financing Cash, Conventional, FHA, FHA 203(b), FHA 203(k), Private, USDA, VA, VHDA
Horse Property N
Listing Terms Cash, Conventional, FHA, FHA 203(b), FHA 203(k), Private, USDA, VA, VHDA
Financing Cash,Conventional,FHA,FHA 203(b),FHA 203(k),Private,USDA,VA,VHDA
Special Listing Condition Standard, Notice Of Default
Read Less
Want to know what your home might be worth? Contact us for a FREE valuation!

Our team is ready to help you sell your home for the highest possible price ASAP

Bought with Corey Dwayne Boone • EXP Realty, LLC




