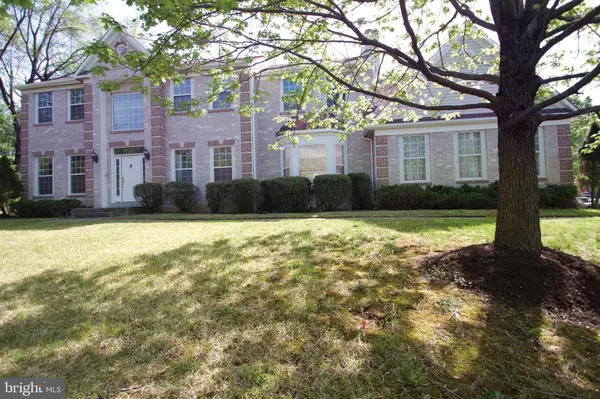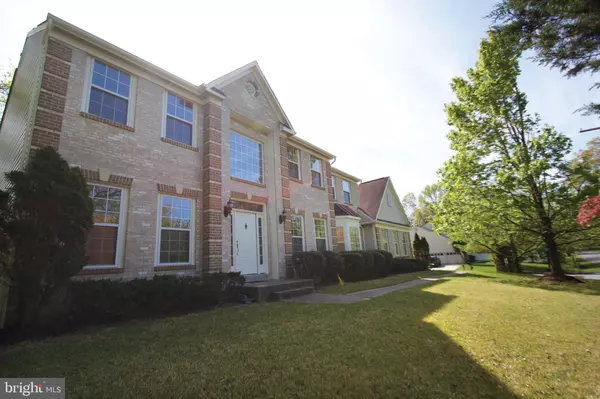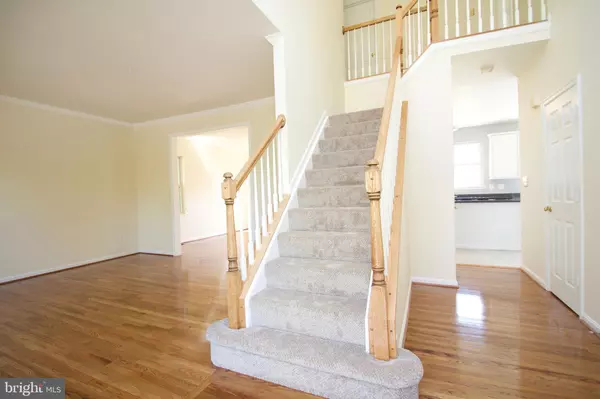$482,000
$474,500
1.6%For more information regarding the value of a property, please contact us for a free consultation.
11400 PROSPECT CT Glenn Dale, MD 20769
4 Beds
3 Baths
2,552 SqFt
Key Details
Sold Price $482,000
Property Type Single Family Home
Sub Type Detached
Listing Status Sold
Purchase Type For Sale
Square Footage 2,552 sqft
Price per Sqft $188
Subdivision Prospect Estates
MLS Listing ID MDPG525456
Sold Date 06/04/19
Style Colonial
Bedrooms 4
Full Baths 2
Half Baths 1
HOA Y/N N
Abv Grd Liv Area 2,552
Originating Board BRIGHT
Year Built 1997
Annual Tax Amount $6,213
Tax Year 2018
Lot Size 0.475 Acres
Acres 0.47
Property Description
Open Sun 4/28 1-4pm. Welcome home to 11400 PROSPECT CT. This stately, 2500+SF residence sits beautifully on a 1/2 acre corner lot in the ultra desirable Prospect Estate Community. The gracious interior encompasses a grand, two-story foyer; formal living and dining room spaces; an updated gourmet kitchen equipped with granite counters, kitchen island, stainless steel appliances, expertly crafted cabinetry, wall oven, microwave and breakfast nook. Throughout the main-level, you'll find a charming family room with wood-burning fireplace; custom-built, gleaming hardwood floors throughout; and countless windows from every angle beaming lots of natural sunlight. The upper level offers an oversized master bedroom suite featuring vaulted ceilings, a walk-in closet, en-suite masterbath with double vanities, water closet, separate shower, and a sitting room with gas fireplace; there are three generously sized bedrooms that accompany the upper level. The lower level offers an expansive, unfinished walkout basement filled with potential; attached, 2-car garage, patio with scenic views and stunning front and backyard. The yard has been carefully landscaped with zoysia grass which is perfect for Maryland Summers. Throughout July-September while neighbors' lawns are dying or in need of care, this lawn will continue to flourish. With so many features, this home won't last long. Make an offer today.
Location
State MD
County Prince Georges
Zoning RR
Rooms
Basement Unfinished, Walkout Level
Interior
Interior Features Kitchen - Eat-In, Kitchen - Gourmet, Wood Floors, Walk-in Closet(s), Upgraded Countertops, Breakfast Area, Kitchen - Island
Heating Forced Air
Cooling Ceiling Fan(s), Central A/C
Flooring Hardwood, Carpet
Fireplaces Number 2
Fireplaces Type Gas/Propane, Mantel(s)
Equipment Cooktop, Dishwasher, Refrigerator, Stainless Steel Appliances, Disposal
Fireplace Y
Window Features Double Pane
Appliance Cooktop, Dishwasher, Refrigerator, Stainless Steel Appliances, Disposal
Heat Source Natural Gas
Laundry Main Floor
Exterior
Parking Features Garage - Side Entry
Garage Spaces 2.0
Water Access N
Accessibility None
Attached Garage 2
Total Parking Spaces 2
Garage Y
Building
Lot Description Landscaping
Story 3+
Sewer Public Sewer
Water Public
Architectural Style Colonial
Level or Stories 3+
Additional Building Above Grade, Below Grade
Structure Type Vaulted Ceilings
New Construction N
Schools
Elementary Schools Glenn Dale
Middle Schools Thomas Johnson
High Schools Duval
School District Prince George'S County Public Schools
Others
Pets Allowed N
Senior Community No
Tax ID 17142742070
Ownership Fee Simple
SqFt Source Estimated
Horse Property N
Special Listing Condition Standard
Read Less
Want to know what your home might be worth? Contact us for a FREE valuation!

Our team is ready to help you sell your home for the highest possible price ASAP

Bought with Michele M Monti • CENTURY 21 New Millennium




