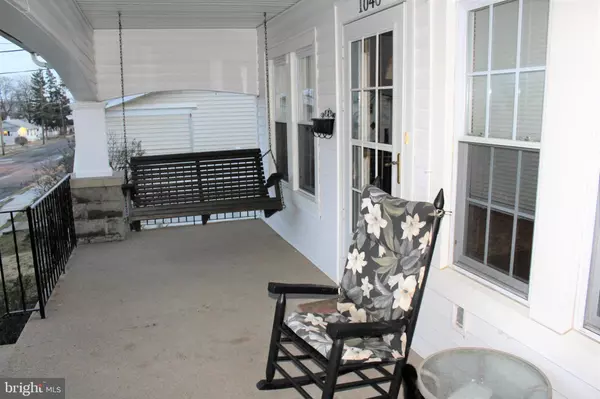$162,000
$169,900
4.6%For more information regarding the value of a property, please contact us for a free consultation.
1040 SUNSET ST Trainer, PA 19061
3 Beds
2 Baths
1,430 SqFt
Key Details
Sold Price $162,000
Property Type Single Family Home
Sub Type Detached
Listing Status Sold
Purchase Type For Sale
Square Footage 1,430 sqft
Price per Sqft $113
Subdivision None Available
MLS Listing ID PADE436734
Sold Date 06/05/19
Style Colonial
Bedrooms 3
Full Baths 1
Half Baths 1
HOA Y/N N
Abv Grd Liv Area 1,430
Originating Board BRIGHT
Year Built 1940
Annual Tax Amount $4,588
Tax Year 2018
Lot Size 5,097 Sqft
Acres 0.12
Property Description
Welcome to 1040 Sunset Street! This home has so much charm! Adorable curb appeal starts with the lovely front porch. Vinyl windows with grids add charm as well! Enter into the large, bright living room with plenty of windows allowing for natural lighting & an open floorplan to the spacious dining room. Hardwood floors run throughout the entire house. Updated kitchen with cream cabinets, updated flooring, large stainless sink, adorable coffee station area, & ceiling fan. Off of the kitchen you will find a large pantry area, updated half bath, & 3 season back porch. Off of the back porch is the amazing, level back yard with garden boxes ready to be harvested! Upstairs the hardwood flooring continues to 3 great sized bedrooms & an oversized hall bathroom! Master bedroom is a generous size with a ceiling fan, and a walk in closet! Walk in closet is equip with custom shelving- perfect for organizing. Additional 2 bedrooms also offer ceiling fans & deep closets. This home is a must see!! FREE AHS ONE YEAR HOME WARRANY!!
Location
State PA
County Delaware
Area Trainer Boro (10446)
Zoning RESIDENTIAL
Rooms
Other Rooms Living Room, Dining Room, Kitchen, Sun/Florida Room, Half Bath
Basement Full
Interior
Heating Radiant
Cooling Wall Unit, Window Unit(s)
Fireplace N
Heat Source Oil
Laundry Basement
Exterior
Fence Fully
Water Access N
Accessibility None
Garage N
Building
Story 2
Sewer Public Sewer
Water Public
Architectural Style Colonial
Level or Stories 2
Additional Building Above Grade, Below Grade
New Construction N
Schools
School District Chichester
Others
Senior Community No
Tax ID 46-00-00569-00
Ownership Fee Simple
SqFt Source Estimated
Acceptable Financing Cash, Conventional, FHA, VA
Horse Property N
Listing Terms Cash, Conventional, FHA, VA
Financing Cash,Conventional,FHA,VA
Special Listing Condition Standard
Read Less
Want to know what your home might be worth? Contact us for a FREE valuation!

Our team is ready to help you sell your home for the highest possible price ASAP

Bought with Ebony Conner • RE/MAX Hometown Realtors




