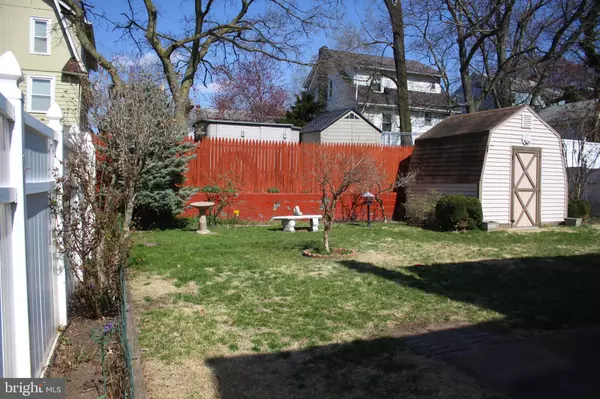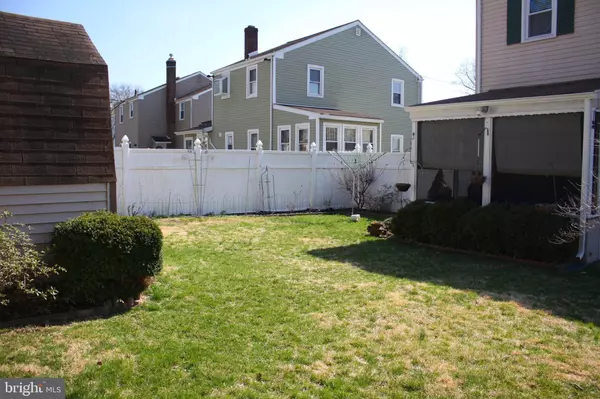$156,000
$149,000
4.7%For more information regarding the value of a property, please contact us for a free consultation.
1528 TINSMAN AVE Pennsauken, NJ 08110
3 Beds
2 Baths
1,305 SqFt
Key Details
Sold Price $156,000
Property Type Single Family Home
Sub Type Detached
Listing Status Sold
Purchase Type For Sale
Square Footage 1,305 sqft
Price per Sqft $119
Subdivision Delaware Gardens
MLS Listing ID NJCD361430
Sold Date 06/07/19
Style Colonial
Bedrooms 3
Full Baths 1
Half Baths 1
HOA Y/N N
Abv Grd Liv Area 1,305
Originating Board BRIGHT
Year Built 1956
Annual Tax Amount $4,765
Tax Year 2018
Lot Size 5,000 Sqft
Acres 0.11
Lot Dimensions 50.00 x 100.00
Property Description
Years of loving care created this home. This a generous 3 bedroom home, with 1.5 bath, partial basement, 1 car garage, surrounded by a delightful landscape setting. Walk into the front door and experience the warmth and charm, craftsmanship and care that makes this home such a delight. Enjoy the living room with molding throughout, and refinished hardwood floors under the carpet. The chandelier exudes style as you enter the dining room for those family gatherings. Enter the unique kitchen with breakfast nook, tile floor, stainless steel gas stove, recess lighting, dishwasher, molding throughout, and backdoor that gives access to backyard. Walk downstairs into the partially finished basement for plenty of storage, washer and dryer included. Nice size bedrooms with hardwood floors under carpet, and ceiling fans for those warm nights. The main bedroom offers chair railing, molding throughout and access to a large floored attic with more storage space, a nice surprise!!! The back yard landscaping is done love. A stunning shed with an exterior screened porch, concrete floor with a newer vinyl fence awaits. Newer windows throughout, air conditioner, hot water heater, and roof. Don't miss this one, it won't last!! Call now for a private tour.
Location
State NJ
County Camden
Area Pennsauken Twp (20427)
Zoning RESIDENTIAL
Rooms
Other Rooms Living Room, Dining Room, Primary Bedroom, Bedroom 2, Bedroom 3, Kitchen, Breakfast Room
Basement Partially Finished
Interior
Interior Features Attic, Ceiling Fan(s), Chair Railings, Combination Dining/Living, Crown Moldings, Recessed Lighting, Window Treatments, Wood Floors
Heating Forced Air
Cooling Central A/C
Flooring Carpet, Hardwood, Ceramic Tile
Equipment Dishwasher, Dryer, Refrigerator, Stainless Steel Appliances, Washer, Water Heater
Fireplace N
Appliance Dishwasher, Dryer, Refrigerator, Stainless Steel Appliances, Washer, Water Heater
Heat Source Natural Gas
Exterior
Exterior Feature Patio(s), Screened
Parking Features Garage - Front Entry, Garage Door Opener
Garage Spaces 4.0
Fence Privacy, Vinyl
Water Access N
Roof Type Architectural Shingle
Accessibility None
Porch Patio(s), Screened
Attached Garage 1
Total Parking Spaces 4
Garage Y
Building
Story 2
Sewer Public Sewer
Water Public
Architectural Style Colonial
Level or Stories 2
Additional Building Above Grade, Below Grade
New Construction N
Schools
High Schools Pennsauken
School District Pennsauken Township Public Schools
Others
Senior Community No
Tax ID 27-00706-00010
Ownership Fee Simple
SqFt Source Assessor
Acceptable Financing Cash, FHA, VA
Horse Property N
Listing Terms Cash, FHA, VA
Financing Cash,FHA,VA
Special Listing Condition Standard
Read Less
Want to know what your home might be worth? Contact us for a FREE valuation!

Our team is ready to help you sell your home for the highest possible price ASAP

Bought with Tito B Santiago III • Garden State Properties Group - Merchantville




