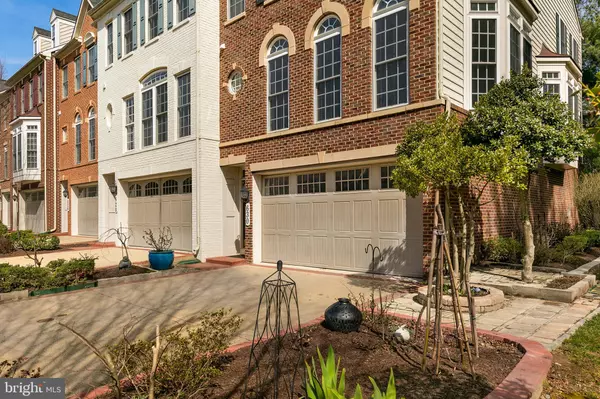$480,000
$495,000
3.0%For more information regarding the value of a property, please contact us for a free consultation.
630 SEATON SQUARE DR Silver Spring, MD 20901
3 Beds
4 Baths
2,988 SqFt
Key Details
Sold Price $480,000
Property Type Townhouse
Sub Type End of Row/Townhouse
Listing Status Sold
Purchase Type For Sale
Square Footage 2,988 sqft
Price per Sqft $160
Subdivision Maple Ridge
MLS Listing ID MDMC650498
Sold Date 06/06/19
Style Colonial
Bedrooms 3
Full Baths 3
Half Baths 1
HOA Fees $130/qua
HOA Y/N Y
Abv Grd Liv Area 2,208
Originating Board BRIGHT
Year Built 2004
Annual Tax Amount $5,308
Tax Year 2018
Lot Size 2,079 Sqft
Acres 0.05
Property Description
Welcome home to the pride of the community, a former builder's model home with a ton of upgrades! This brick front end-unit with windows on 3 sides keeps the house light & bright throughout. The large side lot with mature trees makes you forget that you're in a townhouse. Main level features high ceiling, open-floor plan, hardwood floor, 3-side gas fireplace, and a separate dining area. Kitchen is upgraded with granite counters, center-island, cherry custom cabinetry & a deck off the kitchen. Upper level features an impressive owner s master suite with tray ceiling, two walk-in closets, a spa bathroom and two additional bedrooms and full bath. The finished walk-out basement, completed with another gas fireplace, wet bar with custom shelving and a whole-house audio integration system offers endless entertainment options. A finished patio with private fencing and a two-car garage complete the package. This house offers the longest driveway that accommodates up to 4 cars. Close to shopping, stores, recreation and entertainment options and major commuter routes!
Location
State MD
County Montgomery
Zoning RT8
Rooms
Other Rooms Living Room, Dining Room, Primary Bedroom, Kitchen, Family Room, Primary Bathroom
Basement Full, Front Entrance, Fully Finished, Outside Entrance, Walkout Level
Interior
Interior Features Dining Area, Kitchen - Island, Upgraded Countertops, Wet/Dry Bar, Wood Floors, Attic, Breakfast Area, Carpet, Ceiling Fan(s), Chair Railings, Combination Kitchen/Dining, Crown Moldings, Family Room Off Kitchen, Floor Plan - Open, Formal/Separate Dining Room, Kitchen - Eat-In, Kitchen - Table Space, Primary Bath(s), Pantry, Recessed Lighting
Hot Water Natural Gas
Heating Forced Air
Cooling Central A/C
Flooring Carpet, Hardwood
Fireplaces Number 1
Equipment Stove, Oven - Wall, Microwave, Refrigerator, Dishwasher, Disposal, Dryer, Washer, Exhaust Fan, Water Heater
Fireplace Y
Appliance Stove, Oven - Wall, Microwave, Refrigerator, Dishwasher, Disposal, Dryer, Washer, Exhaust Fan, Water Heater
Heat Source Natural Gas
Laundry Dryer In Unit, Has Laundry, Washer In Unit
Exterior
Parking Features Garage - Front Entry
Garage Spaces 2.0
Amenities Available Common Grounds, Tot Lots/Playground
Water Access N
View Garden/Lawn, Street, Trees/Woods, Other
Accessibility Other
Attached Garage 2
Total Parking Spaces 2
Garage Y
Building
Story 3+
Sewer Public Sewer
Water Public
Architectural Style Colonial
Level or Stories 3+
Additional Building Above Grade, Below Grade
New Construction N
Schools
Elementary Schools Burnt Mills
Middle Schools Francis Scott Key
High Schools Springbrook
School District Montgomery County Public Schools
Others
Pets Allowed N
HOA Fee Include Snow Removal
Senior Community No
Tax ID 160503433953
Ownership Fee Simple
SqFt Source Assessor
Horse Property N
Special Listing Condition Standard
Read Less
Want to know what your home might be worth? Contact us for a FREE valuation!

Our team is ready to help you sell your home for the highest possible price ASAP

Bought with Yony Kifle • KW Metro Center




