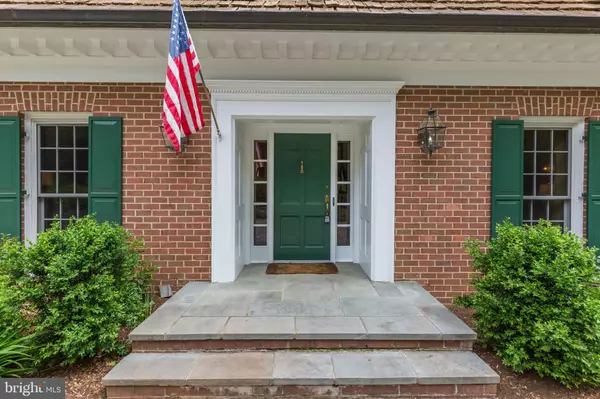$1,359,100
$1,425,000
4.6%For more information regarding the value of a property, please contact us for a free consultation.
7303 BURDETTE CT Bethesda, MD 20817
6 Beds
6 Baths
5,408 SqFt
Key Details
Sold Price $1,359,100
Property Type Single Family Home
Sub Type Detached
Listing Status Sold
Purchase Type For Sale
Square Footage 5,408 sqft
Price per Sqft $251
Subdivision Burning Tree View
MLS Listing ID MDMC654232
Sold Date 06/06/19
Style Colonial
Bedrooms 6
Full Baths 5
Half Baths 1
HOA Y/N N
Abv Grd Liv Area 4,208
Originating Board BRIGHT
Year Built 1977
Annual Tax Amount $15,996
Tax Year 2018
Lot Size 0.459 Acres
Acres 0.46
Property Description
An incredible opportunity, this "town and country" oasis offers the best of all worlds: timeless design within an amazing park-like setting. The outdoors is seamlessly blended into the fabric of the home, creating a warm and welcoming ambiance. The home exemplifies the fine craftsmanship of renowned builder Tom Rixey and offers 6 bedrooms and 5.5 baths. Enhanced with wood flooring, Andersen windows, elegant moldings and 5 fireplaces, the interior is awash in sunlight. With over 5100 square feet, the floor plan features large primary rooms, a chef's kitchen and a host of spaces indoors and out that are perfect for living and entertaining. The living room offers ample seating space and a fireplace, and opens to a gorgeous sunroom with custom tile flooring and French doors to the flagstone terrace. The formal dining room is fabulous, with a floor-to-ceiling window overlooking the stunning grounds. Every chef's dream, the kitchen features cherry cabinets, "Ice Stone" countertops, a farmhouse sink and an island. The kitchen opens to a family room and casual dining space complete with a charming brick fireplace. The main level also features a paneled den with built-in shelving, a mudroom/laundry room, and a powder room. Upstairs there are 4 bedrooms and 3 full baths. The owner's suite is a luxurious retreat, with a bedroom and seating area, fireplace, his and hers full baths and so much closet space! There is a large unfinished space that offers any number of uses to the new owner: more storage, a dressing room...even a private home office space. There are 3 large bedrooms and two additional full baths on this level, including a bedroom with a private bath. Step up to the third level and find a fabulous finished attic space complete with skylights, built-ins and a large walk-in closet. This space is ideal for a playroom, bedroom or artist studio. The sky is the limit! 2 sets of staircases access the lower level which features an expansive recreation room with fireplace, a bar, a full bath, a separate room/bedroom and large storage room. There is so much potential in the lower level, including an additional living space finished with exposed brick walls and walk out access to the lower level patio. From the main and lower level, step outside to an incredible oasis...where towering trees,mature specimen plants, a sweeping two-level terrace and a pond and custom deck create a stunning landscape. So serene, the pond is enhanced with lighting and tall grasses and is framed by the expansive custom deck. There is ample level lawn area too....so plenty of room for play, sports and gardening. This lovely, private residence is just moments to major commuting corridors and some of the area's finest schools, with easy access to downtown Bethesda. Delightful in any season, this beautiful Williamsburg Colonial elevates the concept of form and function to a new level!
Location
State MD
County Montgomery
Zoning R200
Rooms
Basement Full, Daylight, Full, Fully Finished, Outside Entrance
Interior
Interior Features Built-Ins, Formal/Separate Dining Room, Kitchen - Gourmet, Pantry, Wainscotting, Wood Floors
Hot Water Natural Gas
Heating Forced Air, Central, Heat Pump(s), Zoned, Humidifier
Cooling Central A/C
Flooring Wood
Fireplaces Number 5
Equipment Built-In Microwave, Commercial Range, Disposal, Dryer, Refrigerator, Washer
Fireplace Y
Window Features Double Pane,Bay/Bow,Skylights
Appliance Built-In Microwave, Commercial Range, Disposal, Dryer, Refrigerator, Washer
Heat Source Natural Gas
Laundry Main Floor
Exterior
Parking Features Garage - Side Entry
Garage Spaces 2.0
Water Access N
Roof Type Shake
Accessibility None
Attached Garage 2
Total Parking Spaces 2
Garage Y
Building
Lot Description Backs to Trees, Landscaping
Story 3+
Sewer Public Sewer
Water Public
Architectural Style Colonial
Level or Stories 3+
Additional Building Above Grade, Below Grade
New Construction N
Schools
Elementary Schools Burning Tree
Middle Schools Thomas W. Pyle
High Schools Walt Whitman
School District Montgomery County Public Schools
Others
Senior Community No
Tax ID 160701688852
Ownership Fee Simple
SqFt Source Estimated
Security Features Electric Alarm
Horse Property N
Special Listing Condition Standard
Read Less
Want to know what your home might be worth? Contact us for a FREE valuation!

Our team is ready to help you sell your home for the highest possible price ASAP

Bought with Bonita D Butler • Long & Foster Real Estate, Inc.




