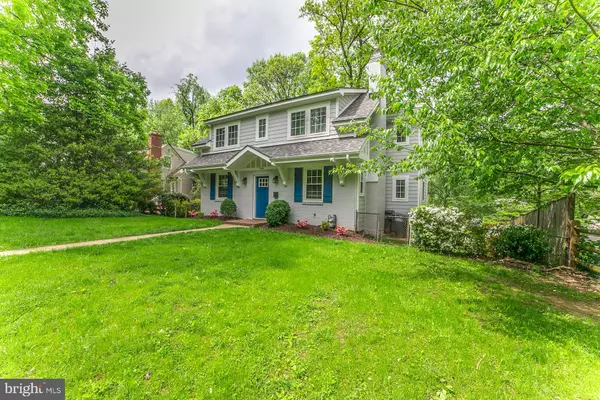$730,000
$725,000
0.7%For more information regarding the value of a property, please contact us for a free consultation.
7008 ELLEN AVE Falls Church, VA 22042
4 Beds
4 Baths
2,421 SqFt
Key Details
Sold Price $730,000
Property Type Single Family Home
Sub Type Detached
Listing Status Sold
Purchase Type For Sale
Square Footage 2,421 sqft
Price per Sqft $301
Subdivision City Park Homes
MLS Listing ID VAFX1057246
Sold Date 06/05/19
Style Cape Cod
Bedrooms 4
Full Baths 3
Half Baths 1
HOA Y/N N
Abv Grd Liv Area 1,671
Originating Board BRIGHT
Year Built 1948
Annual Tax Amount $7,655
Tax Year 2018
Lot Size 7,224 Sqft
Acres 0.17
Property Description
***********OPEN HOUSE CANCELLED***********Beautifully renovated and expanded Cape Cod on a quiet street. This charming home was remodeled 3 years ago and offers close to 2500 square feet. The hardwoods on the main and upper levels flow throughout. The three bedrooms upstairs have high ceilings, ceiling fans and large closets. The main level offers an additional bedroom that could be used as an office, den or guest room. There is a large deck off main level that overlooks and steps down to the beautifully landscaped backyard. The large recreation room downstairs has a gas stove and could function as a guest suite with a full bathroom attached. Dual Zone HVAC, French Drain, and Sump Pump. Access to 50/29,495.
Location
State VA
County Fairfax
Zoning 140
Rooms
Other Rooms Primary Bedroom, Bedroom 2, Bedroom 3, Primary Bathroom, Full Bath, Additional Bedroom
Basement Full, English, Fully Finished, Outside Entrance, Rear Entrance, Walkout Level, Windows, Water Proofing System, Sump Pump
Main Level Bedrooms 1
Interior
Interior Features Breakfast Area, Built-Ins, Formal/Separate Dining Room, Primary Bath(s), Wainscotting, Upgraded Countertops, Wood Floors
Hot Water Natural Gas
Heating Forced Air, Heat Pump(s)
Cooling Central A/C
Fireplaces Number 2
Fireplaces Type Equipment, Fireplace - Glass Doors, Non-Functioning
Fireplace Y
Heat Source Natural Gas
Exterior
Water Access N
Accessibility None
Garage N
Building
Story 3+
Sewer Public Sewer
Water Public
Architectural Style Cape Cod
Level or Stories 3+
Additional Building Above Grade, Below Grade
New Construction N
Schools
School District Fairfax County Public Schools
Others
Senior Community No
Tax ID 0504 16 0141
Ownership Fee Simple
SqFt Source Estimated
Special Listing Condition Standard
Read Less
Want to know what your home might be worth? Contact us for a FREE valuation!

Our team is ready to help you sell your home for the highest possible price ASAP

Bought with Kathryn R Loughney • Compass





