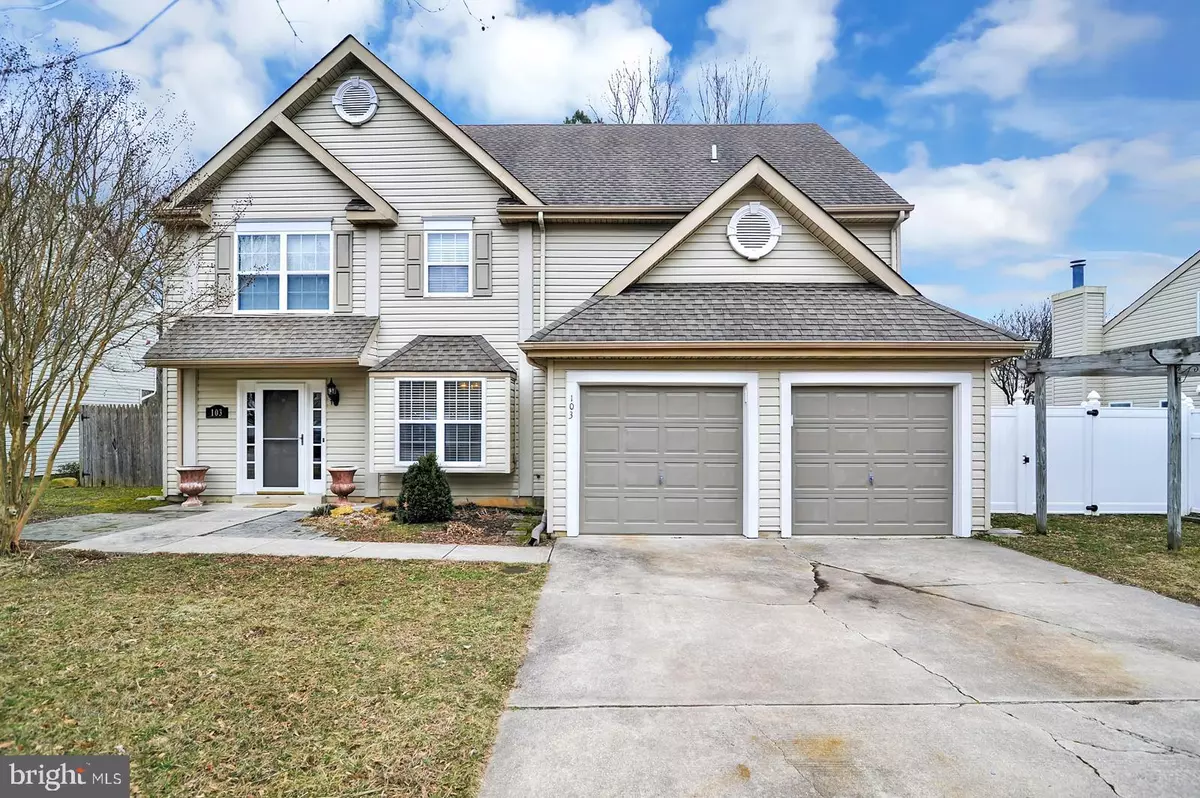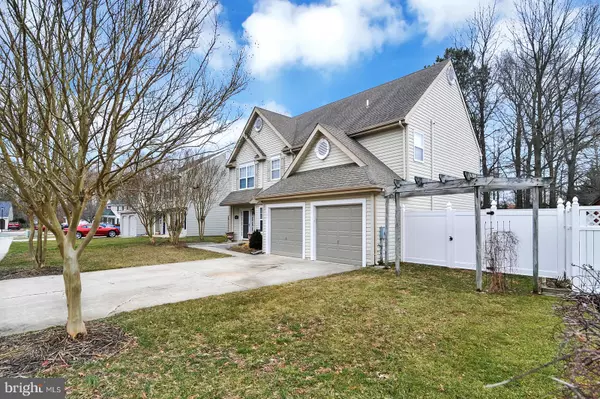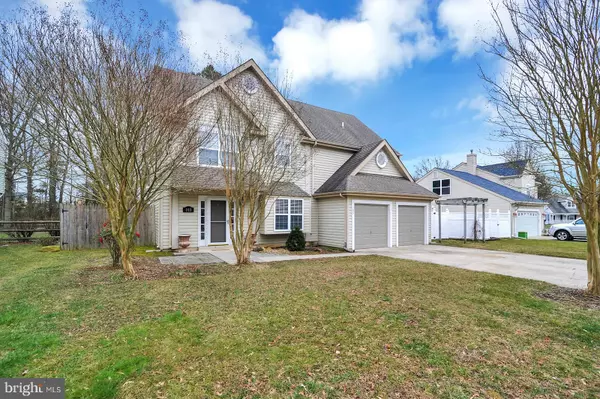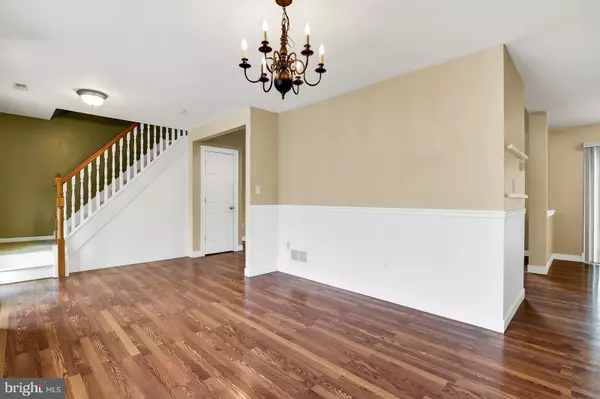$229,900
$229,900
For more information regarding the value of a property, please contact us for a free consultation.
103 MATTHEW CT Dover, DE 19904
3 Beds
3 Baths
2,324 SqFt
Key Details
Sold Price $229,900
Property Type Single Family Home
Sub Type Detached
Listing Status Sold
Purchase Type For Sale
Square Footage 2,324 sqft
Price per Sqft $98
Subdivision Heatherfield East
MLS Listing ID DEKT220762
Sold Date 06/05/19
Style Contemporary
Bedrooms 3
Full Baths 2
Half Baths 1
HOA Y/N N
Abv Grd Liv Area 2,324
Originating Board BRIGHT
Year Built 1994
Annual Tax Amount $1,934
Tax Year 2018
Lot Size 9,546 Sqft
Acres 0.22
Lot Dimensions 78.00 x 122.39
Property Description
Look no further!! Welcome to your new home at 103 Matthew Court. Beautiful, spacious, and clean, this home has everything you're looking for! This home features an open floor plan. Enter into the foyer which opens up to the formal dining room. Notice the wainscoting which gives the dining room the perfect look! Flow into your kitchen and family room complete with a wood burning fireplace. From the kitchen escape into the fenced-in backyard and enjoy your morning coffee on the large deck. Also perfect for entertaining! Upstairs you will find 2 spacious bedrooms with a shared full bathroom. Finish it off with the master bedroom with full master bath. Don't miss the Huge master closet! And did we mention that the HVAC was replaced just a few years ago?! This home is located in capital school district and close to Bayhealth hospital, Dover Air Force Base, the beaches, and all your shopping needs! Don't miss out, schedule your tour with us today!
Location
State DE
County Kent
Area Capital (30802)
Zoning R8
Rooms
Other Rooms Living Room, Dining Room, Primary Bedroom, Bedroom 2, Bedroom 3, Kitchen, Foyer, Other
Interior
Interior Features Ceiling Fan(s), Attic/House Fan, Attic, Carpet, Dining Area, Floor Plan - Open, Formal/Separate Dining Room, Primary Bath(s), Pantry, Wainscotting, Walk-in Closet(s)
Hot Water Electric
Heating Forced Air
Cooling Central A/C
Flooring Carpet, Tile/Brick, Vinyl, Wood
Fireplaces Number 1
Fireplaces Type Wood, Fireplace - Glass Doors
Equipment Refrigerator, Oven/Range - Electric, Microwave, Dishwasher, Icemaker
Fireplace Y
Appliance Refrigerator, Oven/Range - Electric, Microwave, Dishwasher, Icemaker
Heat Source Natural Gas
Laundry Upper Floor
Exterior
Exterior Feature Deck(s), Porch(es)
Parking Features Garage - Front Entry, Built In, Inside Access, Garage Door Opener
Garage Spaces 2.0
Fence Wood
Utilities Available Cable TV, Electric Available, Natural Gas Available
Amenities Available None
Water Access N
Roof Type Shingle,Pitched
Accessibility None
Porch Deck(s), Porch(es)
Road Frontage City/County
Attached Garage 2
Total Parking Spaces 2
Garage Y
Building
Story 2
Foundation Concrete Perimeter, Slab
Sewer Public Sewer
Water Public
Architectural Style Contemporary
Level or Stories 2
Additional Building Above Grade, Below Grade
New Construction N
Schools
Elementary Schools Booker T. Washington
Middle Schools Central
High Schools Dover H.S.
School District Capital
Others
HOA Fee Include None
Senior Community No
Tax ID ED-05-07605-06-1900-000
Ownership Fee Simple
SqFt Source Assessor
Acceptable Financing Cash, Conventional, FHA 203(b), VA
Horse Property N
Listing Terms Cash, Conventional, FHA 203(b), VA
Financing Cash,Conventional,FHA 203(b),VA
Special Listing Condition Standard
Read Less
Want to know what your home might be worth? Contact us for a FREE valuation!

Our team is ready to help you sell your home for the highest possible price ASAP

Bought with Mary Lou Hewish • RE/MAX Twin Counties





