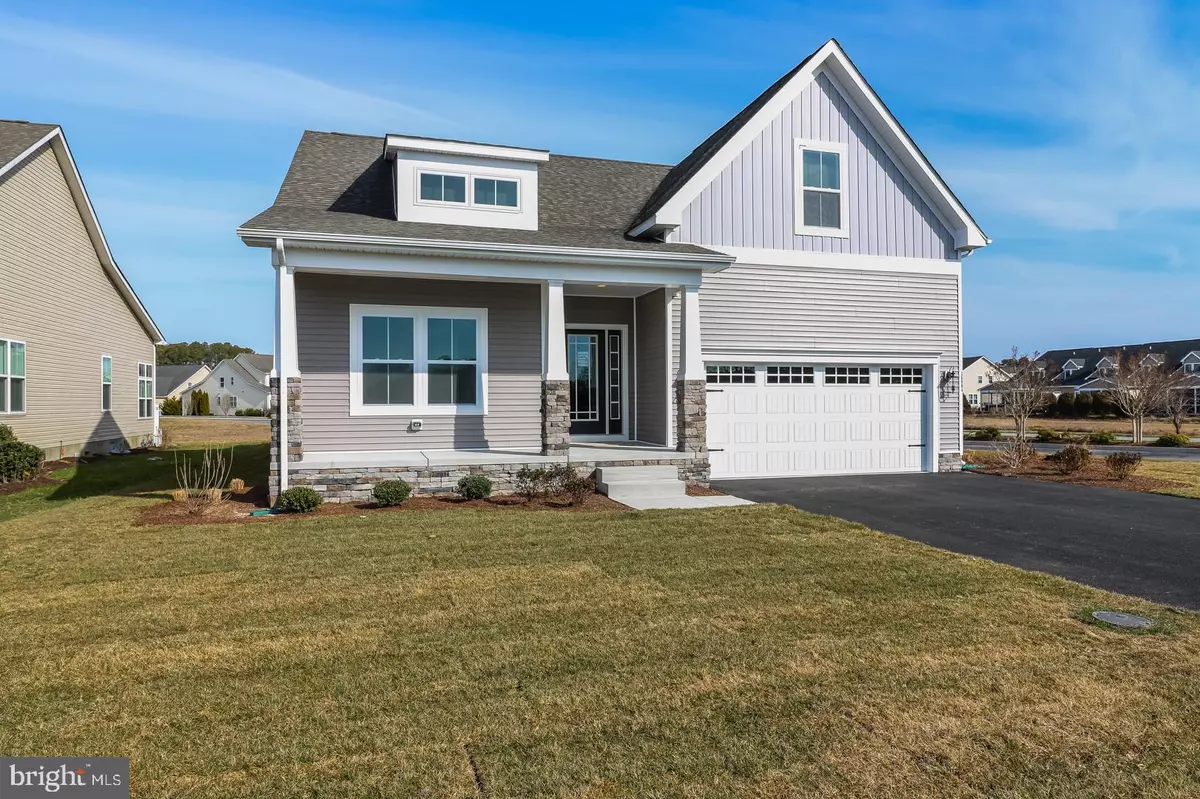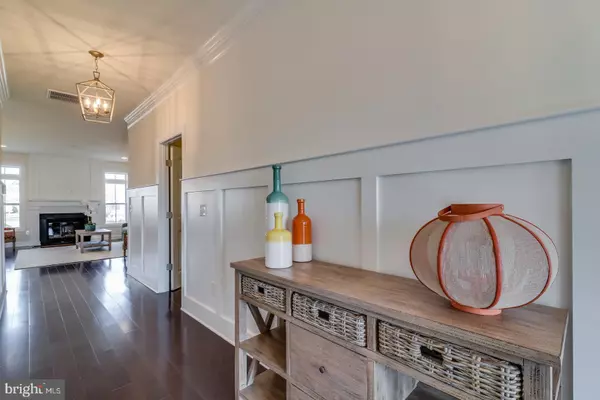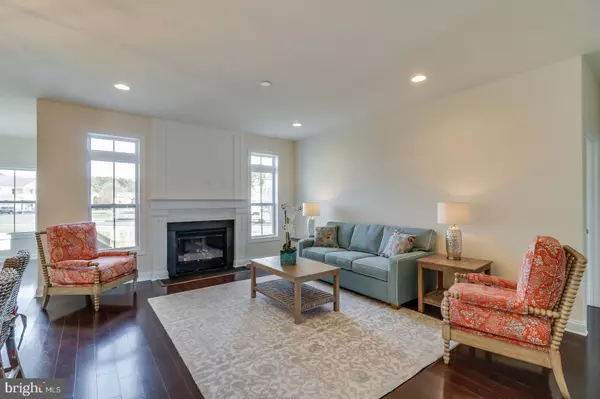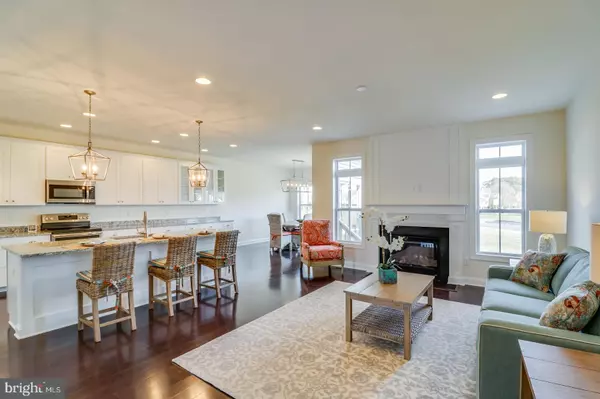$345,000
$349,900
1.4%For more information regarding the value of a property, please contact us for a free consultation.
36994 OWL DR Selbyville, DE 19975
3 Beds
2 Baths
1,725 SqFt
Key Details
Sold Price $345,000
Property Type Single Family Home
Sub Type Detached
Listing Status Sold
Purchase Type For Sale
Square Footage 1,725 sqft
Price per Sqft $200
Subdivision Swann Cove
MLS Listing ID DESU134652
Sold Date 05/31/19
Style Coastal,Ranch/Rambler
Bedrooms 3
Full Baths 2
HOA Fees $66/ann
HOA Y/N Y
Abv Grd Liv Area 1,725
Originating Board BRIGHT
Year Built 2019
Annual Tax Amount $170
Tax Year 2018
Lot Size 8,891 Sqft
Acres 0.2
Lot Dimensions 78.00 x 114.00
Property Description
ONE LEVEL LIVING. Beautifully designed coastal custom home with a MASSIVE kitchen. This Jackson floorplan by Capstone Homes has been upgraded with hardwood floors, custom molding, and a large sunroom perfect for entertaining. As you enter the home you will find a split floor plan with two generous sized bedrooms and full bathroom. Traveling down the hall you'll find a mudroom with an oversized storage closet for all your beach toys! The living room with gas fireplace opens to the kitchen with more cabinets than you can imagine, granite counters, stainless appliances, and an island! Your new master perfectly fits a king sized bed and is full of sunshine. The master bathroom features granite countertops, tile floors and shower, and custom lighting. All situated on a corner lot with fresh landscaping and new sod. Swann Cove features tons of amenities with a low HOA and just 4 miles to the beach!
Location
State DE
County Sussex
Area Baltimore Hundred (31001)
Zoning L
Rooms
Main Level Bedrooms 3
Interior
Heating Heat Pump(s)
Cooling Heat Pump(s)
Fireplaces Number 1
Fireplaces Type Gas/Propane
Furnishings No
Fireplace Y
Heat Source Electric
Laundry Main Floor
Exterior
Parking Features Garage - Front Entry
Garage Spaces 2.0
Amenities Available Community Center, Exercise Room, Jog/Walk Path, Pier/Dock, Pool - Outdoor, Tot Lots/Playground, Water/Lake Privileges
Water Access N
Accessibility None
Attached Garage 2
Total Parking Spaces 2
Garage Y
Building
Story 1
Sewer Public Sewer
Water Public
Architectural Style Coastal, Ranch/Rambler
Level or Stories 1
Additional Building Above Grade, Below Grade
New Construction Y
Schools
School District Indian River
Others
Senior Community No
Tax ID 533-12.00-720.00
Ownership Fee Simple
SqFt Source Estimated
Special Listing Condition Standard
Read Less
Want to know what your home might be worth? Contact us for a FREE valuation!

Our team is ready to help you sell your home for the highest possible price ASAP

Bought with ANDREA THOMAS • Keller Williams Realty




