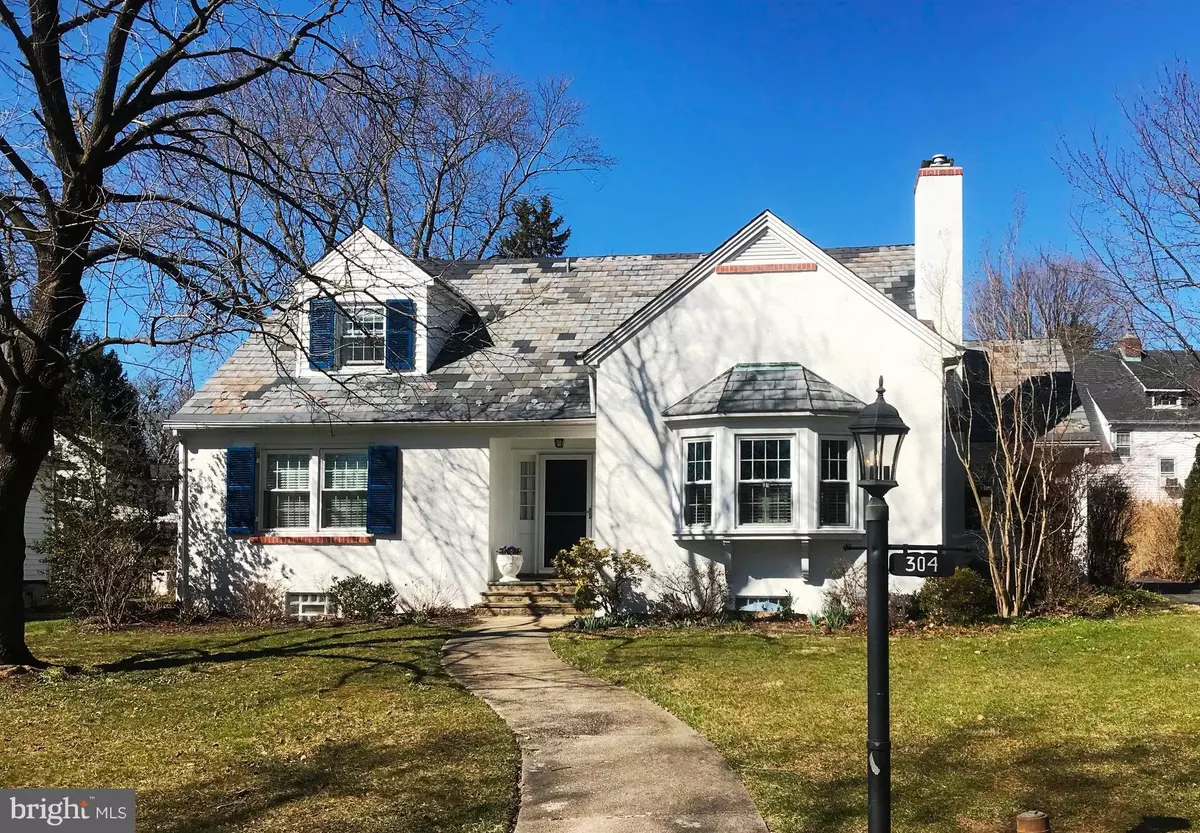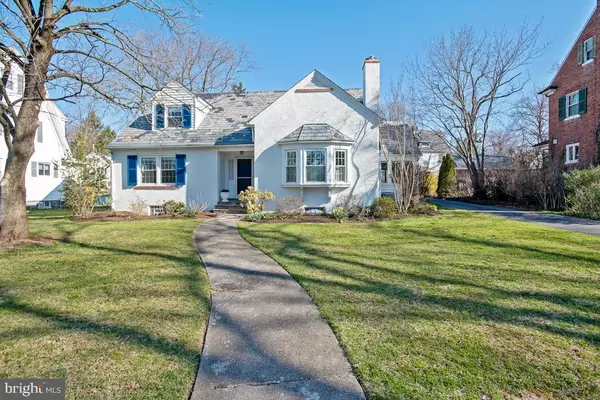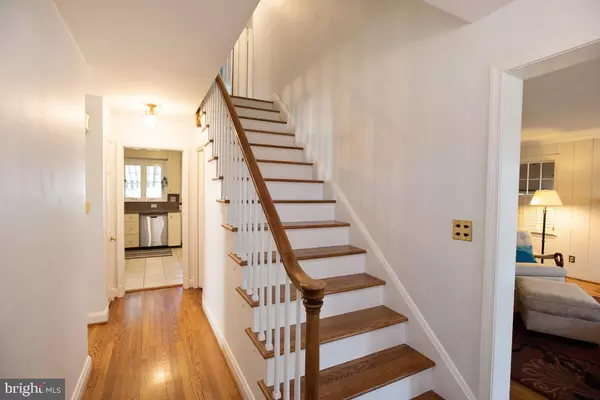$491,000
$491,000
For more information regarding the value of a property, please contact us for a free consultation.
304 CEDARCROFT RD Baltimore, MD 21212
5 Beds
3 Baths
2,221 SqFt
Key Details
Sold Price $491,000
Property Type Single Family Home
Sub Type Detached
Listing Status Sold
Purchase Type For Sale
Square Footage 2,221 sqft
Price per Sqft $221
Subdivision Cedarcroft Historic District
MLS Listing ID MDBA441210
Sold Date 05/31/19
Style Cape Cod
Bedrooms 5
Full Baths 2
Half Baths 1
HOA Fees $7/ann
HOA Y/N Y
Abv Grd Liv Area 2,221
Originating Board BRIGHT
Year Built 1952
Annual Tax Amount $8,555
Tax Year 2018
Lot Size 0.275 Acres
Acres 0.28
Property Description
A wonderful opportunity to buy a delightfully classic home on a tree lined street. This home offers the perfect blend of comfortable living, choice location and affordable price. You'll enjoy yesteryears charm and ambience in this lovely Cedarcroft home. This 5 BD, 2 1/2 Ba Cape Cod is much larger than it looks. Bright and spacious rooms are adorned with crown molding and gleaming wood floors. A large bay picture window bathes the living room with sunshine and light. Wonderful built-ins in dining room add just the right touch for storage and ease. 1st floor office/den or sunroom has windows galore. Kitchen with tile floor has access to the back brick patio area and lovely backyard. Two first floor bedrooms and bath finish the main level. Master bedroom has dressing/sitting area and plenty of storage. Two additional bedrooms and bath complete the upper level. Lower level has a finished game area, 1/2 Ba and utility/workroom space. Come see for yourself - Open April 7th from 1-3pm.
Location
State MD
County Baltimore City
Zoning R-1-E
Rooms
Other Rooms Living Room, Dining Room, Primary Bedroom, Bedroom 2, Bedroom 3, Bedroom 4, Bedroom 5, Kitchen, Game Room, Foyer, Sun/Florida Room
Basement Improved
Main Level Bedrooms 2
Interior
Interior Features Built-Ins, Ceiling Fan(s), Crown Moldings, Entry Level Bedroom, Floor Plan - Traditional, Formal/Separate Dining Room, Kitchen - Table Space, Walk-in Closet(s), Wet/Dry Bar, Wood Floors
Heating Forced Air
Cooling Ceiling Fan(s), Central A/C
Flooring Wood, Tile/Brick
Fireplaces Number 1
Fireplaces Type Wood
Equipment Dishwasher, Disposal, Microwave, Oven/Range - Electric, Refrigerator, Washer, Dryer, Built-In Microwave
Fireplace Y
Window Features Replacement
Appliance Dishwasher, Disposal, Microwave, Oven/Range - Electric, Refrigerator, Washer, Dryer, Built-In Microwave
Heat Source Natural Gas
Exterior
Parking Features Garage - Rear Entry
Garage Spaces 2.0
Water Access N
Roof Type Slate
Accessibility None
Total Parking Spaces 2
Garage Y
Building
Story 3+
Sewer Public Sewer
Water Public
Architectural Style Cape Cod
Level or Stories 3+
Additional Building Above Grade, Below Grade
New Construction N
Schools
Elementary Schools Roland Park Elementary-Middle School
School District Baltimore City Public Schools
Others
Senior Community No
Tax ID 0327665081 012
Ownership Fee Simple
SqFt Source Assessor
Special Listing Condition Standard
Read Less
Want to know what your home might be worth? Contact us for a FREE valuation!

Our team is ready to help you sell your home for the highest possible price ASAP

Bought with Benjamin Love • RE/MAX Preferred





