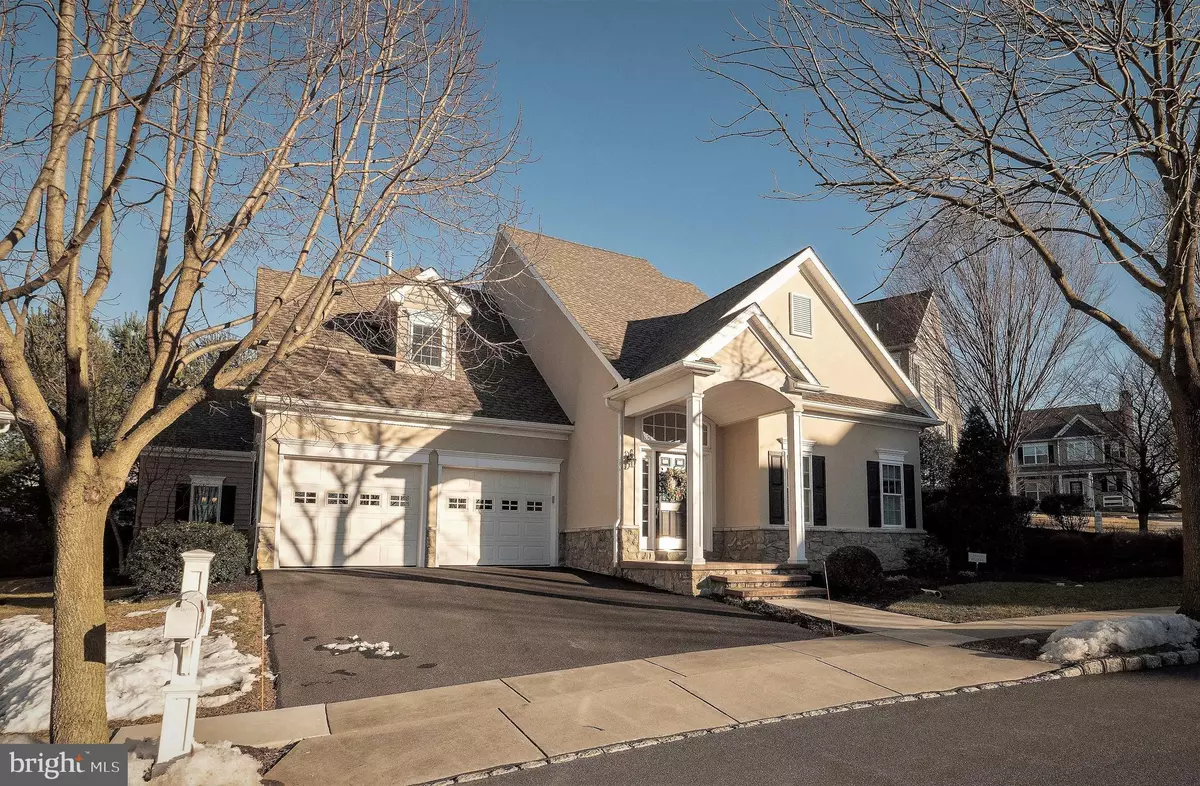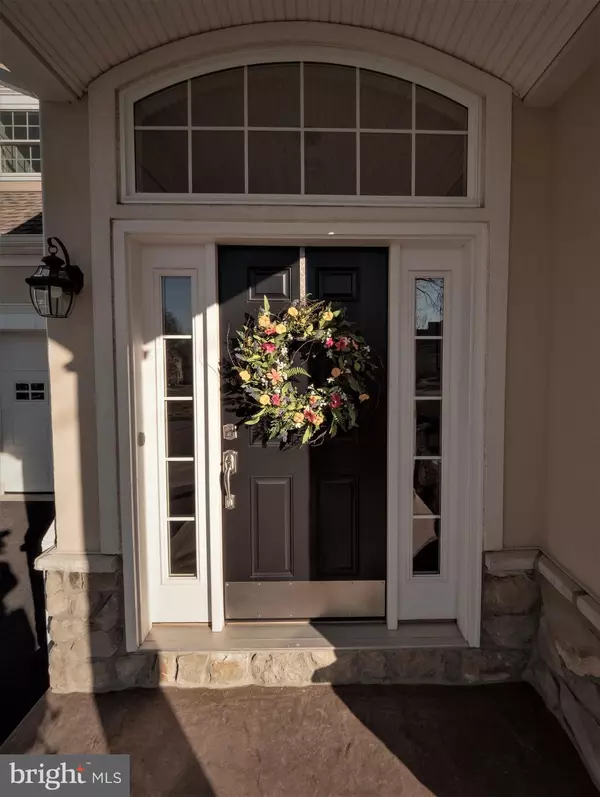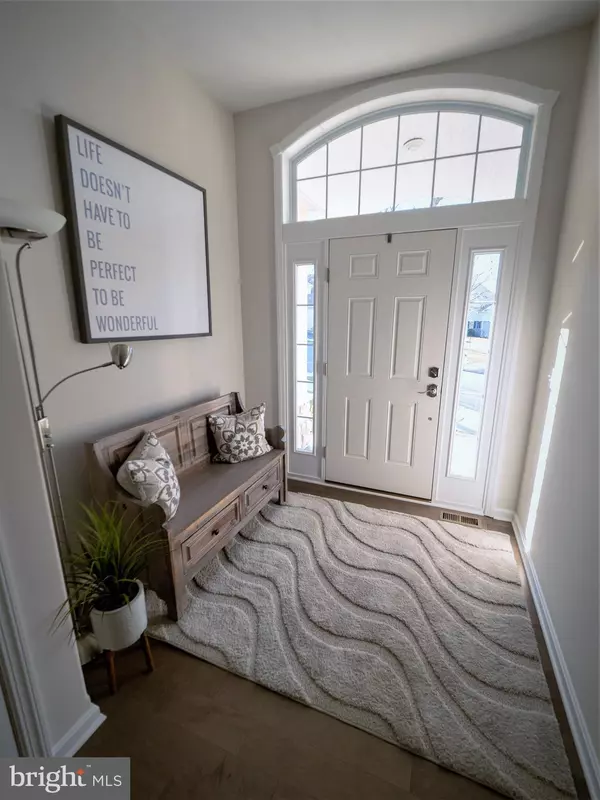$369,900
$369,900
For more information regarding the value of a property, please contact us for a free consultation.
201 WENDOVER WAY Lancaster, PA 17602
4 Beds
4 Baths
4,540 SqFt
Key Details
Sold Price $369,900
Property Type Single Family Home
Sub Type Detached
Listing Status Sold
Purchase Type For Sale
Square Footage 4,540 sqft
Price per Sqft $81
Subdivision Willow Bend Farm
MLS Listing ID PALA123480
Sold Date 05/31/19
Style Traditional
Bedrooms 4
Full Baths 3
Half Baths 1
HOA Fees $137/mo
HOA Y/N Y
Abv Grd Liv Area 2,905
Originating Board BRIGHT
Year Built 2006
Annual Tax Amount $6,194
Tax Year 2020
Lot Size 6,098 Sqft
Acres 0.14
Property Description
One of the largest homes in Willow Bend Neighborhood. Enter the home through an inviting entrance way leading to a spacious open living room with gas fireplace, 2 story ceilings and large windows that flood the room with natural light. Gourmet kitchen with quartz countertops, tremendous amounts of cabinet space and modern appliances opens to a formal dining room with ample windows. Step from the kitchen through a cozy den/breakfast area that adjoins a double patio door that leads to an intimate rear deck. This home features 4 bedroom and 3.5 baths. First-floor master bedroom suite with custom interior blinds and shutters, tray ceiling and gas fireplace, with full tile bathroom with double vanity, whirlpool tub, and large walk-in shower. Walk-in closet with custom closet system. Open staircase leading to the second-floor landing/loft hallway that overlooks 1st-flr living space. 2nd bedroom with full bath. 3rd and 4th bedroom with additional bath. Full unfinished basement with high ceilings. Great for a potential finished basement. HOA adds to carefree living. Come see today!
Location
State PA
County Lancaster
Area West Lampeter Twp (10532)
Zoning RESIDENTIAL
Rooms
Other Rooms Living Room, Dining Room, Primary Bedroom, Bedroom 2, Bedroom 3, Bedroom 4, Kitchen, Den, Laundry, Bathroom 2, Bathroom 3, Primary Bathroom, Half Bath
Basement Unfinished
Main Level Bedrooms 1
Interior
Interior Features Carpet, Ceiling Fan(s), Central Vacuum, Crown Moldings, Dining Area, Floor Plan - Open, Formal/Separate Dining Room, Primary Bath(s), Recessed Lighting, Upgraded Countertops, Water Treat System, WhirlPool/HotTub
Heating Forced Air, Zoned
Cooling Central A/C
Flooring Carpet, Hardwood, Tile/Brick
Fireplaces Number 2
Fireplaces Type Gas/Propane
Equipment Dishwasher, Oven/Range - Electric, Refrigerator
Fireplace Y
Appliance Dishwasher, Oven/Range - Electric, Refrigerator
Heat Source Natural Gas
Laundry Main Floor
Exterior
Exterior Feature Deck(s)
Parking Features Garage - Front Entry
Garage Spaces 2.0
Utilities Available Cable TV Available, Electric Available, Natural Gas Available, Phone Available, Sewer Available, Water Available
Amenities Available Club House, Jog/Walk Path
Water Access N
Roof Type Composite
Accessibility None
Porch Deck(s)
Attached Garage 2
Total Parking Spaces 2
Garage Y
Building
Story 2
Sewer Public Sewer
Water Public
Architectural Style Traditional
Level or Stories 2
Additional Building Above Grade, Below Grade
Structure Type High,2 Story Ceilings,Tray Ceilings
New Construction N
Schools
Elementary Schools Lampeter
Middle Schools Martin Meylin
High Schools Lampeter-Strasburg
School District Lampeter-Strasburg
Others
HOA Fee Include Common Area Maintenance,Lawn Maintenance,Snow Removal
Senior Community No
Tax ID 320-81761-0-0000
Ownership Fee Simple
SqFt Source Estimated
Acceptable Financing Conventional, Cash, FHA, VA
Listing Terms Conventional, Cash, FHA, VA
Financing Conventional,Cash,FHA,VA
Special Listing Condition Standard
Read Less
Want to know what your home might be worth? Contact us for a FREE valuation!

Our team is ready to help you sell your home for the highest possible price ASAP

Bought with William S Rothermel • RE/MAX Pinnacle





