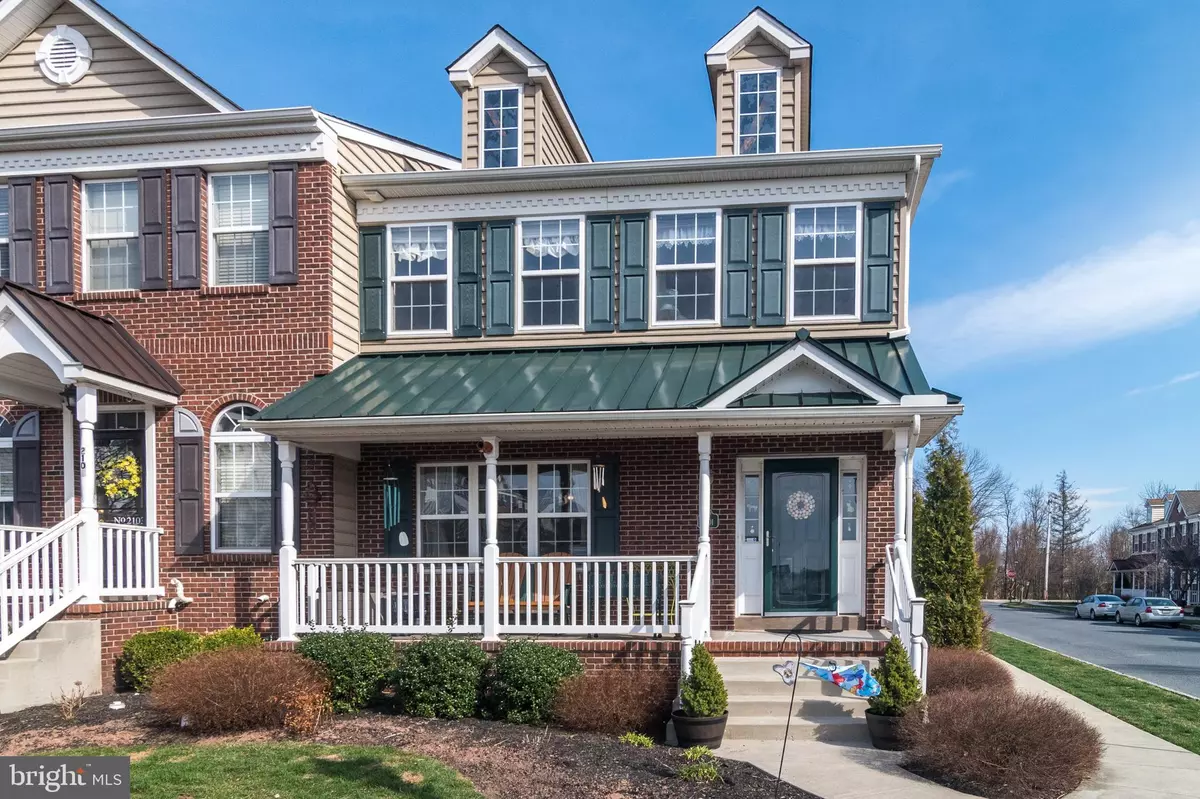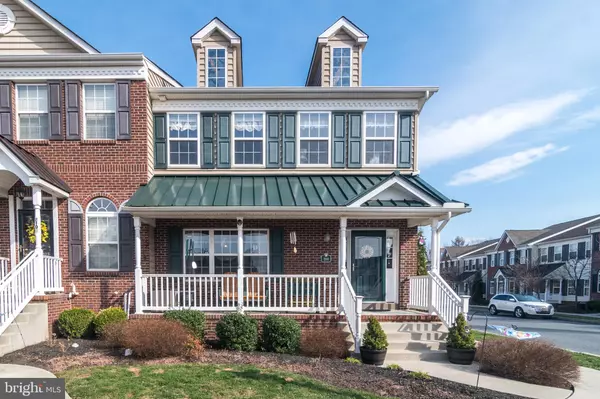$242,500
$242,500
For more information regarding the value of a property, please contact us for a free consultation.
2101 HIDDEN MEADOWS AVE Pennsburg, PA 18073
3 Beds
3 Baths
2,063 SqFt
Key Details
Sold Price $242,500
Property Type Townhouse
Sub Type End of Row/Townhouse
Listing Status Sold
Purchase Type For Sale
Square Footage 2,063 sqft
Price per Sqft $117
Subdivision Northgate
MLS Listing ID PAMC602704
Sold Date 05/29/19
Style Traditional
Bedrooms 3
Full Baths 2
Half Baths 1
HOA Fees $103/mo
HOA Y/N Y
Abv Grd Liv Area 2,063
Originating Board BRIGHT
Year Built 2011
Annual Tax Amount $3,862
Tax Year 2020
Lot Size 1,176 Sqft
Acres 0.03
Lot Dimensions x 0.00
Property Description
Welcome to 2101 Hidden Meadows Avenue in the highly sought after Upper Perkiomen School District. This beautiful, corner townhome abounds in natural sunlight. You will enter through the front door and covered porch and be greeted by hardwood floors and windows from each direction. Whether used as a dining room, sitting room, or its current state as an office, the first room that you will encounter looks out upon beautiful open space. A 1/2 wall separates this room from the kitchen and offers privacy, but allows the conversation to continue. The open kitchen includes granite counter tops, 42" maple cabinets, and a backsplash. The breakfast area is flanked by two more windows and is the perfect space to enjoy a relaxing morning. The living room is engulfed in natural light with its French doors and windows. The fireplace will keep you warm and set the mood during quiet evenings when the weather is too cool to relax on the deck. The main level is completed by a powder room. A large hallway will greet you when you reach the upper level and lead you to the master bedroom. The spacious master bedroom includes a sitting area, a large walk-in closet, and enough space for the king-size bed that you have always wanted. The master bathroom is the perfect spot to get away and relax in the soaking tub and also has a separate shower. The upper level is rounded out by two more bedrooms, another full bathroom, and a laundry room. The lower level can easily be finished, although it is perfect for play and storage as it is currently set. Finally, the attached garage, with garage door opener, will enable you to keep both you and your car out of the elements. Please come see this beautiful home today.
Location
State PA
County Montgomery
Area Upper Hanover Twp (10657)
Zoning R3
Rooms
Basement Unfinished
Interior
Interior Features Breakfast Area, Carpet, Ceiling Fan(s), Dining Area, Primary Bath(s), Walk-in Closet(s), Wood Floors
Hot Water Propane
Heating Forced Air
Cooling Central A/C
Flooring Hardwood, Carpet, Laminated
Fireplaces Number 1
Fireplaces Type Gas/Propane
Equipment Built-In Microwave, Dishwasher, Disposal, Dryer - Gas, Oven/Range - Gas, Refrigerator, Washer, Water Heater
Fireplace Y
Window Features Double Pane
Appliance Built-In Microwave, Dishwasher, Disposal, Dryer - Gas, Oven/Range - Gas, Refrigerator, Washer, Water Heater
Heat Source Propane - Owned
Laundry Upper Floor
Exterior
Parking Features Garage - Rear Entry, Garage Door Opener
Garage Spaces 1.0
Utilities Available Propane
Amenities Available Basketball Courts, Common Grounds, Jog/Walk Path, Tot Lots/Playground
Water Access N
Roof Type Shingle
Accessibility None
Attached Garage 1
Total Parking Spaces 1
Garage Y
Building
Story 2
Sewer Public Sewer
Water Public
Architectural Style Traditional
Level or Stories 2
Additional Building Above Grade, Below Grade
Structure Type Dry Wall
New Construction N
Schools
Elementary Schools Marlborough
Middle Schools Upper Perkiomen
High Schools Upper Perkiomen
School District Upper Perkiomen
Others
HOA Fee Include Common Area Maintenance,Lawn Maintenance,Snow Removal,Trash
Senior Community No
Tax ID 57-00-02649-181
Ownership Fee Simple
SqFt Source Assessor
Acceptable Financing Cash, Conventional, FHA, USDA, VA
Listing Terms Cash, Conventional, FHA, USDA, VA
Financing Cash,Conventional,FHA,USDA,VA
Special Listing Condition Standard
Read Less
Want to know what your home might be worth? Contact us for a FREE valuation!

Our team is ready to help you sell your home for the highest possible price ASAP

Bought with Scott Newell • RE/MAX Reliance





