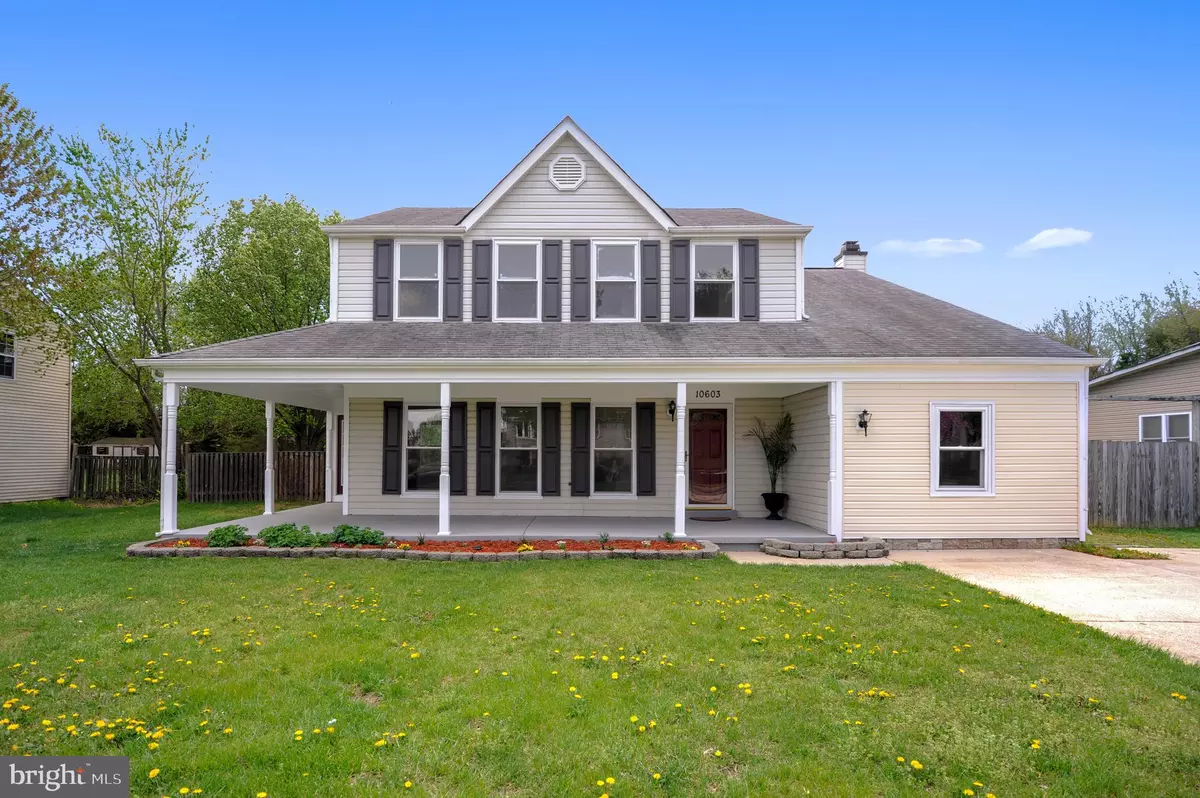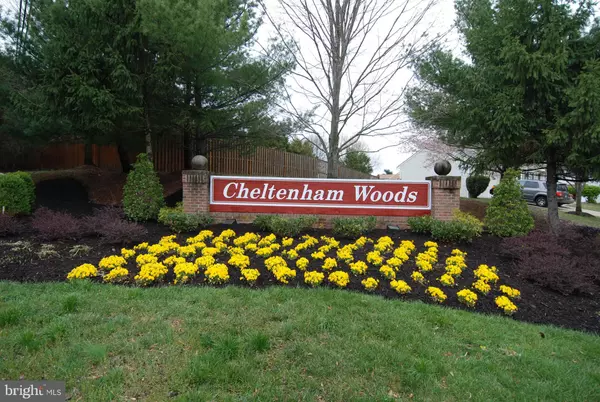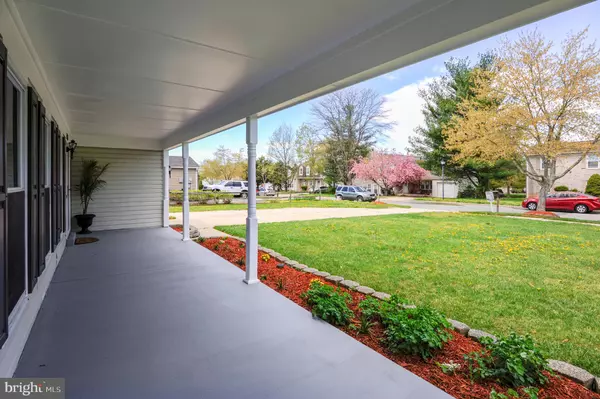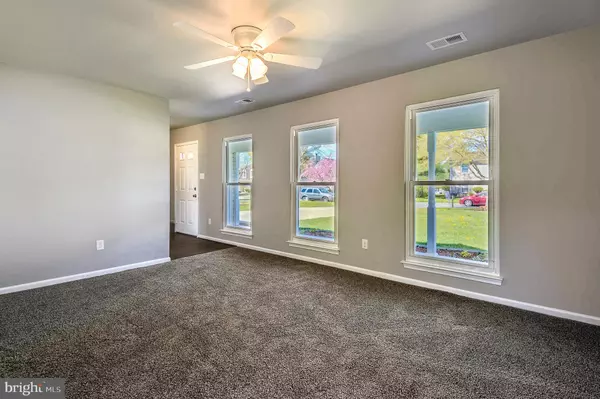$340,000
$339,900
For more information regarding the value of a property, please contact us for a free consultation.
10603 BARNSDALE DR Cheltenham, MD 20623
4 Beds
3 Baths
2,058 SqFt
Key Details
Sold Price $340,000
Property Type Single Family Home
Sub Type Detached
Listing Status Sold
Purchase Type For Sale
Square Footage 2,058 sqft
Price per Sqft $165
Subdivision Cheltenham Woods
MLS Listing ID MDPG473752
Sold Date 05/31/19
Style Colonial
Bedrooms 4
Full Baths 2
Half Baths 1
HOA Y/N N
Abv Grd Liv Area 2,058
Originating Board BRIGHT
Year Built 1987
Annual Tax Amount $4,141
Tax Year 2019
Lot Size 0.733 Acres
Acres 0.73
Property Description
UNDER CONTRACT BUT SELLER WILL ACCEPT BACK UP CONTRACT - Beautiful Colonial Home * Renovations Just Completed * SHOWS GREAT!!! Fresh Paint & New Carpet throughout * Wrap Around Front & Side Porch *Spacious Living Room * Kitchen has new Stainless Appliances, Pantry, Breakfast Bar, Recessed Lighting * Separate Dining Room * Huge Family Room w/Electric Fireplace & Slider to Back Yard * Upstairs has 4 Bedrooms which includes Master Bedroom with Vaulted Ceiling & Updated Master Bathroom with Tile Shower/Glass Door & Separate Tub * Also Recently Updated - New Lighting, Newer Windows/Rear Sliding Glass Door (replaced 2013 - top of the line with transferable warranty) & Sump Pump, Roof (replaced in 2008) * Check out the Attic with pull down stairs has flooring with room for LOTS OF STORAGE, lights, shelves * Huge Level Fenced in Back Yard with Shed * Conveniently located to Rt 301 (Professional Photos coming next week)
Location
State MD
County Prince Georges
Zoning RR
Rooms
Other Rooms Living Room, Dining Room, Primary Bedroom, Bedroom 2, Bedroom 3, Bedroom 4, Kitchen, Family Room, Other, Bathroom 2, Primary Bathroom
Interior
Interior Features Ceiling Fan(s), Family Room Off Kitchen, Floor Plan - Open, Formal/Separate Dining Room, Kitchen - Country, Kitchen - Table Space, Carpet, Primary Bath(s), Pantry, Recessed Lighting
Hot Water Electric
Heating Heat Pump(s)
Cooling Heat Pump(s)
Flooring Carpet, Ceramic Tile, Laminated
Equipment Dishwasher, Dryer - Electric, Disposal, Oven/Range - Electric, Water Conditioner - Owned
Window Features Screens
Appliance Dishwasher, Dryer - Electric, Disposal, Oven/Range - Electric, Water Conditioner - Owned
Heat Source Electric
Exterior
Fence Partially, Rear
Water Access N
Roof Type Asphalt
Accessibility None
Garage N
Building
Lot Description Cleared, Level, Rear Yard
Story 2
Sewer Public Sewer
Water Public
Architectural Style Colonial
Level or Stories 2
Additional Building Above Grade, Below Grade
Structure Type Vaulted Ceilings
New Construction N
Schools
School District Prince George'S County Public Schools
Others
Senior Community No
Tax ID 17111145317
Ownership Fee Simple
SqFt Source Estimated
Acceptable Financing Conventional, Cash, FHA, VA
Horse Property N
Listing Terms Conventional, Cash, FHA, VA
Financing Conventional,Cash,FHA,VA
Special Listing Condition Standard
Read Less
Want to know what your home might be worth? Contact us for a FREE valuation!

Our team is ready to help you sell your home for the highest possible price ASAP

Bought with James L Loving Jr. • Long & Foster Real Estate, Inc.





