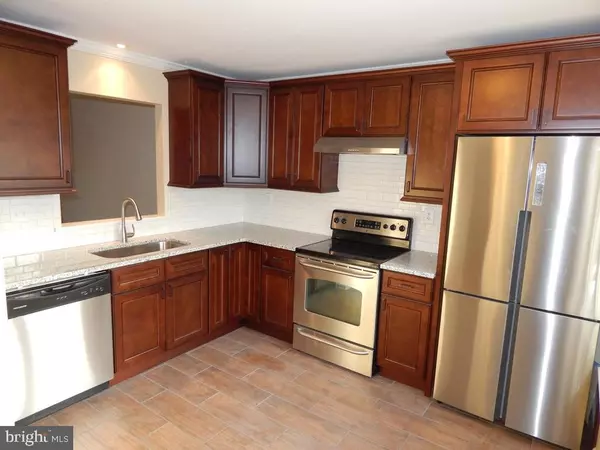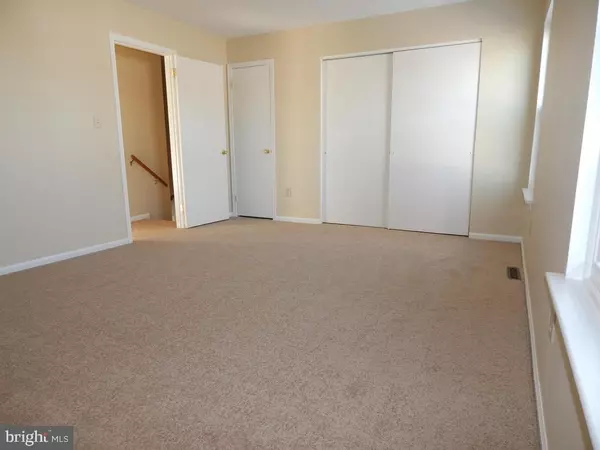$170,000
$174,900
2.8%For more information regarding the value of a property, please contact us for a free consultation.
1131 OLD FORGE RD New Castle, DE 19720
2 Beds
2 Baths
1,325 SqFt
Key Details
Sold Price $170,000
Property Type Townhouse
Sub Type Interior Row/Townhouse
Listing Status Sold
Purchase Type For Sale
Square Footage 1,325 sqft
Price per Sqft $128
Subdivision Meadows Of Wilton
MLS Listing ID DENC471936
Sold Date 05/30/19
Style Colonial
Bedrooms 2
Full Baths 1
Half Baths 1
HOA Y/N Y
Abv Grd Liv Area 1,325
Originating Board BRIGHT
Year Built 1988
Annual Tax Amount $1,688
Tax Year 2018
Lot Size 2,178 Sqft
Acres 0.05
Lot Dimensions 20.00 x 110.00
Property Description
Fantastic opportunity to get a turn-key home in central location in New Castle! Roof (PJ Fitzpatrick), 95% efficiency HVAC, windows, hot water heater, doors, gutters & soffits were all replaced in the last 3 years! Newly remodeled kitchen features all wood cabinets with crown and light-rail moldings, granite counter-top, stainless steel under-mount sink and stainless steel appliances. Main bathroom has newly installed walk in shower with 2 shower heads, new vanity and tile floor. Bedrooms have been freshly painted and have abundance of space. One bedroom has a walk-in closet with a window. One car garage features new remote control door. Minutes away from the Mall, I-95, shops and restaurants.
Location
State DE
County New Castle
Area New Castle/Red Lion/Del.City (30904)
Zoning NCTH
Interior
Interior Features Attic, Dining Area, Combination Kitchen/Living, Crown Moldings, Pantry, Recessed Lighting, Kitchen - Eat-In, Kitchen - Table Space, Carpet, Wood Floors
Hot Water Electric
Cooling Central A/C
Flooring Carpet, Ceramic Tile, Laminated
Equipment Dishwasher, Disposal, Washer, Water Heater, Oven/Range - Electric, Stainless Steel Appliances, Range Hood, Dryer - Electric, ENERGY STAR Refrigerator
Appliance Dishwasher, Disposal, Washer, Water Heater, Oven/Range - Electric, Stainless Steel Appliances, Range Hood, Dryer - Electric, ENERGY STAR Refrigerator
Heat Source Natural Gas
Laundry Lower Floor
Exterior
Exterior Feature Deck(s)
Parking Features Built In
Garage Spaces 3.0
Utilities Available Cable TV, Electric Available, Natural Gas Available
Water Access N
Roof Type Asphalt,Architectural Shingle
Accessibility 32\"+ wide Doors, Roll-in Shower
Porch Deck(s)
Attached Garage 1
Total Parking Spaces 3
Garage Y
Building
Story 2
Foundation Slab
Sewer Public Sewer
Water Public
Architectural Style Colonial
Level or Stories 2
Additional Building Above Grade
Structure Type Dry Wall
New Construction N
Schools
Elementary Schools Wilbur
Middle Schools Bedford
High Schools Penn
School District Colonial
Others
Senior Community No
Tax ID 10-034.10-202
Ownership Fee Simple
SqFt Source Assessor
Horse Property N
Special Listing Condition Standard
Read Less
Want to know what your home might be worth? Contact us for a FREE valuation!

Our team is ready to help you sell your home for the highest possible price ASAP

Bought with Zachary Thomas Flowers • Curt Scully Realty Company





