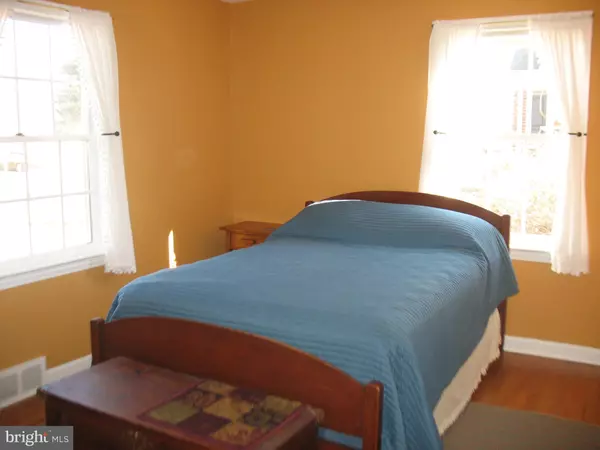$265,000
$269,900
1.8%For more information regarding the value of a property, please contact us for a free consultation.
25 JARVIE DR Hamilton, NJ 08690
3 Beds
2 Baths
1,665 SqFt
Key Details
Sold Price $265,000
Property Type Single Family Home
Sub Type Detached
Listing Status Sold
Purchase Type For Sale
Square Footage 1,665 sqft
Price per Sqft $159
Subdivision Hamilton Square
MLS Listing ID NJME203914
Sold Date 05/31/19
Style Cape Cod
Bedrooms 3
Full Baths 1
Half Baths 1
HOA Y/N N
Abv Grd Liv Area 1,665
Originating Board BRIGHT
Year Built 1951
Annual Tax Amount $6,936
Tax Year 2018
Lot Size 10,790 Sqft
Acres 0.25
Lot Dimensions 83x130
Property Description
This lovely Cape Cod colonial style house is located in historic area of Hamilton Square and is near shopping centers, bus stops and close to the train station. This freshly painted 3 bedroom, 1 1/2 bath home has lots of charm with all hardwood floors except in kitchen and baths. As you enter the front door into the living room, you will love the brick wood burning fireplace. The dining room has a built in hutch with pine wood part way up the walls. The kitchen has been redone with lots of 42" cabinets and seamless granite counter tops. The large upstairs bedroom has plenty of built in drawers, walk in closet and a half bath. The large family room could also be used as a 4th bedroom. So many possibilities. The basement is partial finished with built in cabinets, and the unfinished area is a work shop. The deck off the kitchen and the large 13x13 screened gazebo, which has electric, ceiling fan and cable ready for tv, are great for the summer fun. The over sized one car garage has separate 220 electric panel for another work shop. The house is surrounded by perennial gardens that bloom from early spring to fall. A beautiful outside oasis with private rear fenced in yard.
Location
State NJ
County Mercer
Area Hamilton Twp (21103)
Zoning RESIDENTIAL
Rooms
Other Rooms Living Room, Dining Room, Primary Bedroom, Bedroom 2, Kitchen, Family Room, Bedroom 1
Basement Partially Finished
Main Level Bedrooms 2
Interior
Interior Features Attic, Built-Ins, Ceiling Fan(s)
Hot Water Natural Gas
Heating Forced Air
Cooling Central A/C
Flooring Hardwood, Tile/Brick, Vinyl
Fireplaces Number 1
Fireplaces Type Brick
Equipment Dishwasher, Oven/Range - Gas, Refrigerator, Dryer, Washer
Furnishings No
Fireplace Y
Window Features Screens
Appliance Dishwasher, Oven/Range - Gas, Refrigerator, Dryer, Washer
Heat Source Natural Gas
Laundry Basement
Exterior
Exterior Feature Deck(s)
Fence Wood, Rear
Water Access N
Roof Type Shingle
Accessibility None
Porch Deck(s)
Garage N
Building
Story 1.5
Foundation Block
Sewer Public Sewer
Water Public
Architectural Style Cape Cod
Level or Stories 1.5
Additional Building Above Grade, Below Grade
New Construction N
Schools
Elementary Schools Sayen
Middle Schools Emily C Reynolds
High Schools Hamilton East-Steinert H.S.
School District Hamilton Township
Others
Senior Community No
Tax ID 03-01948-00002
Ownership Fee Simple
SqFt Source Assessor
Horse Property N
Special Listing Condition Standard
Read Less
Want to know what your home might be worth? Contact us for a FREE valuation!

Our team is ready to help you sell your home for the highest possible price ASAP

Bought with Gilbert Cheeseman Jr. • BHHS Fox & Roach -Yardley/Newtown




