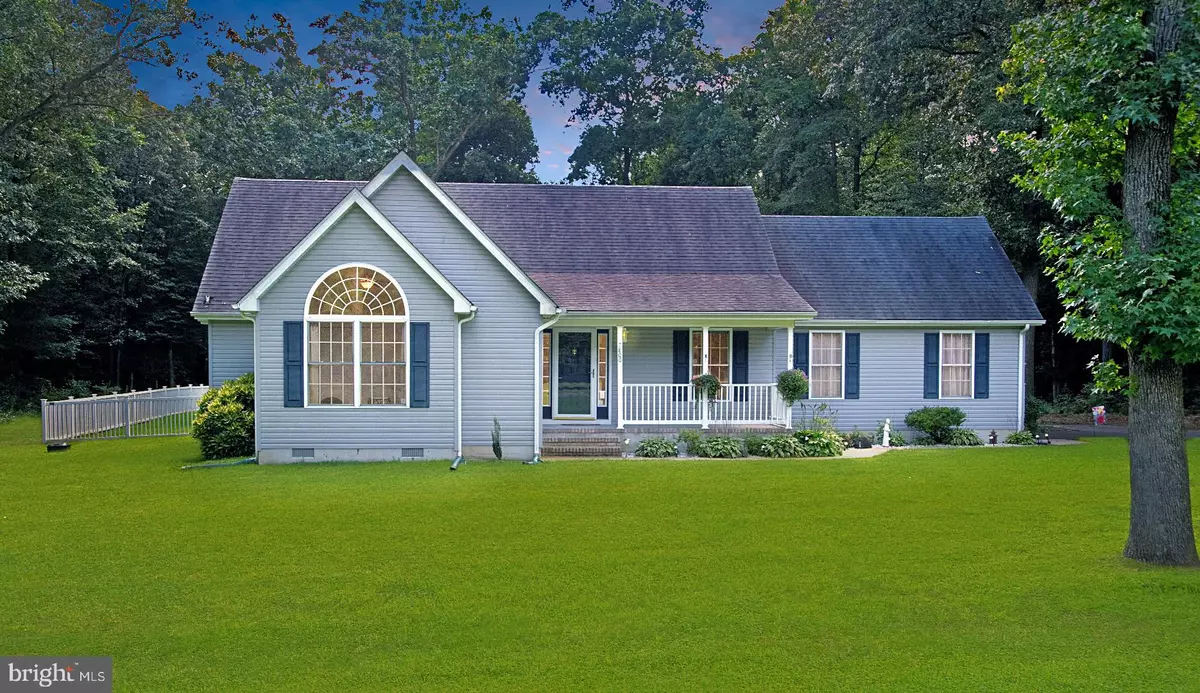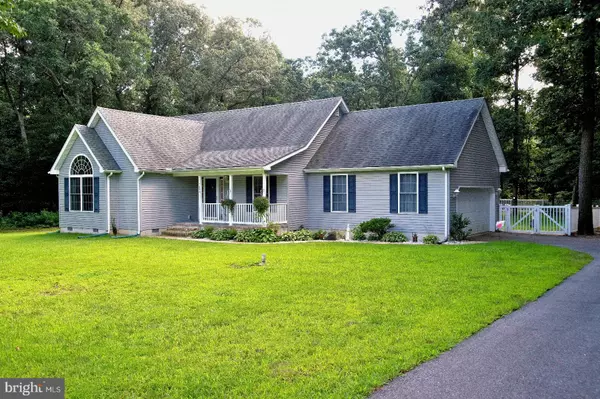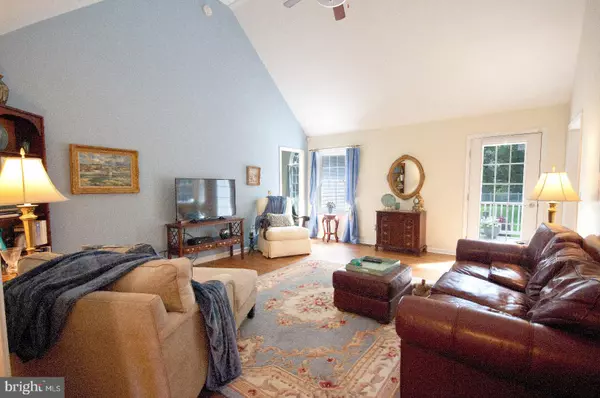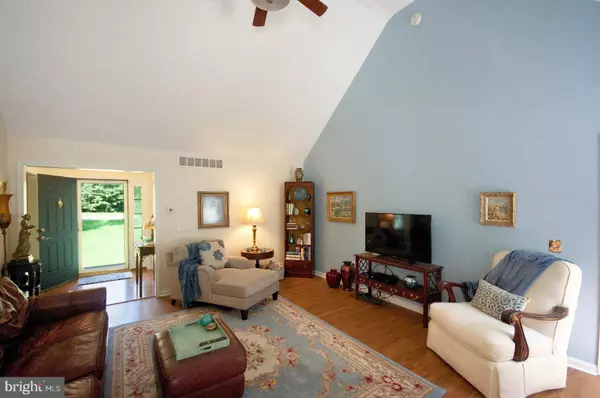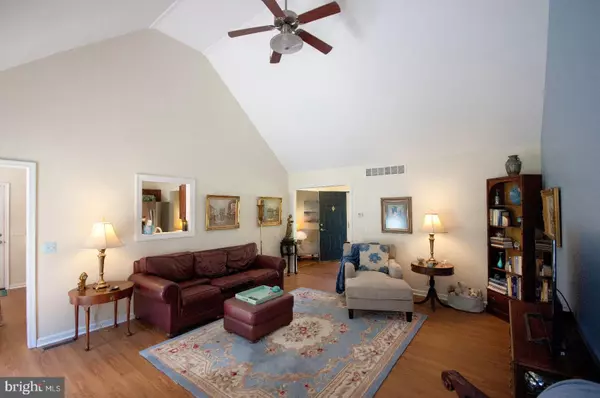$235,000
$238,900
1.6%For more information regarding the value of a property, please contact us for a free consultation.
7800 ARMIGER DR Seaford, DE 19973
3 Beds
2 Baths
1,487 SqFt
Key Details
Sold Price $235,000
Property Type Single Family Home
Sub Type Detached
Listing Status Sold
Purchase Type For Sale
Square Footage 1,487 sqft
Price per Sqft $158
Subdivision Hill-N-Dale
MLS Listing ID DESU134768
Sold Date 05/28/19
Style Ranch/Rambler
Bedrooms 3
Full Baths 2
HOA Y/N N
Abv Grd Liv Area 1,487
Originating Board BRIGHT
Year Built 2009
Annual Tax Amount $860
Tax Year 2018
Lot Size 0.822 Acres
Acres 0.82
Lot Dimensions 145.00 x 247.00
Property Description
This one is gorgeous inside and out. Newly renovated and exceptionally maintained ranch home situated on a private .82 lot. Close to all amenities and US-13. Enjoy entertaining in this stunning and just renovated gourmet kitchen with new granite counters, backsplash and newer Samsung stainless appliances. Renovated baths include new mirrors, faucets, hardware, light fixtures and commode.This home also features fresh neutral paint, high-end luxury vinyl plank flooring throughout, crown molding, huge dramatic arched windows, cathedral/vaulted ceilings, luxurious owner's suite, and a new kitchen pass through window. Other new features in the home include faucets, fixtures, landscaping, recessed and other lighting. Savor your favorite morning beverage on the maintenance-free composite deck overlooking a tranquil private backyard surrounded by nature. Exterior property also boasts a patio with gas hook-up for your grill, a fire pit and composite fencing. All this and only an estimated 45 minute drive to the beach! Newer stainless steel washer and dryer convey. Formal dining room currently being used as a den.
Location
State DE
County Sussex
Area Broad Creek Hundred (31002)
Zoning A
Rooms
Other Rooms Dining Room, Primary Bedroom, Bedroom 2, Bedroom 3, Kitchen, Foyer, Great Room, Laundry, Other, Primary Bathroom, Full Bath
Main Level Bedrooms 3
Interior
Interior Features Attic, Breakfast Area, Ceiling Fan(s), Chair Railings, Crown Moldings, Entry Level Bedroom, Formal/Separate Dining Room, Kitchen - Eat-In, Kitchen - Gourmet, Primary Bath(s), Recessed Lighting, Stall Shower, Upgraded Countertops, Water Treat System, Other
Hot Water 60+ Gallon Tank, Electric
Heating Heat Pump - Gas BackUp
Cooling Central A/C
Flooring Hardwood, Vinyl
Equipment Built-In Microwave, Dishwasher, Dryer, Dryer - Electric, Energy Efficient Appliances, ENERGY STAR Clothes Washer, ENERGY STAR Refrigerator, Icemaker, Microwave, Oven - Single, Oven - Self Cleaning, Oven/Range - Electric, Refrigerator, Stainless Steel Appliances, Washer, Water Heater
Fireplace N
Window Features Energy Efficient
Appliance Built-In Microwave, Dishwasher, Dryer, Dryer - Electric, Energy Efficient Appliances, ENERGY STAR Clothes Washer, ENERGY STAR Refrigerator, Icemaker, Microwave, Oven - Single, Oven - Self Cleaning, Oven/Range - Electric, Refrigerator, Stainless Steel Appliances, Washer, Water Heater
Heat Source Other
Laundry Main Floor
Exterior
Exterior Feature Deck(s), Patio(s), Porch(es)
Parking Features Garage - Side Entry, Garage Door Opener
Garage Spaces 10.0
Fence Vinyl
Utilities Available Cable TV, Phone Connected, Under Ground
Water Access N
View Trees/Woods
Roof Type Shingle
Street Surface Paved
Accessibility None
Porch Deck(s), Patio(s), Porch(es)
Attached Garage 2
Total Parking Spaces 10
Garage Y
Building
Lot Description Backs to Trees, Cleared, Front Yard, Landscaping, Level, Partly Wooded, Private, Rear Yard
Story 1
Foundation Crawl Space
Sewer Low Pressure Pipe (LPP)
Water Well
Architectural Style Ranch/Rambler
Level or Stories 1
Additional Building Above Grade, Below Grade
Structure Type Cathedral Ceilings,Dry Wall,9'+ Ceilings
New Construction N
Schools
School District Seaford
Others
Senior Community No
Tax ID 132-06.00-423.00
Ownership Fee Simple
SqFt Source Estimated
Acceptable Financing Cash, Conventional, FHA, VA
Listing Terms Cash, Conventional, FHA, VA
Financing Cash,Conventional,FHA,VA
Special Listing Condition Standard
Read Less
Want to know what your home might be worth? Contact us for a FREE valuation!

Our team is ready to help you sell your home for the highest possible price ASAP

Bought with Stephen Brown • RE/MAX Advantage Realty

