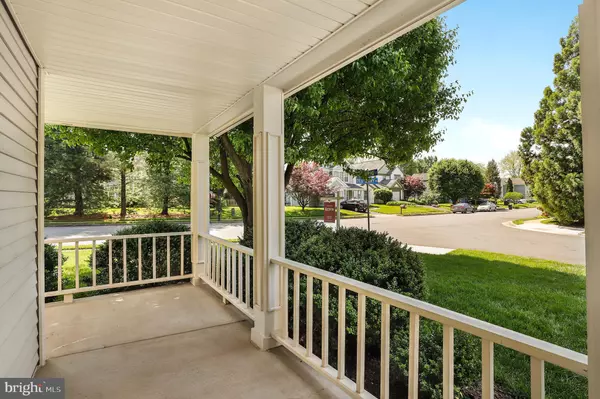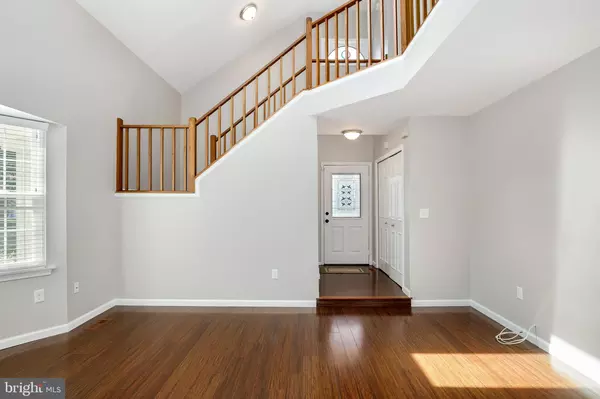$530,000
$524,500
1.0%For more information regarding the value of a property, please contact us for a free consultation.
13600 SOFT BREEZE CT Herndon, VA 20171
3 Beds
3 Baths
1,822 SqFt
Key Details
Sold Price $530,000
Property Type Single Family Home
Sub Type Detached
Listing Status Sold
Purchase Type For Sale
Square Footage 1,822 sqft
Price per Sqft $290
Subdivision Franklin Farm
MLS Listing ID VAFX1060476
Sold Date 05/30/19
Style Colonial
Bedrooms 3
Full Baths 2
Half Baths 1
HOA Fees $80/qua
HOA Y/N Y
Abv Grd Liv Area 1,822
Originating Board BRIGHT
Year Built 1985
Annual Tax Amount $5,787
Tax Year 2018
Lot Size 6,600 Sqft
Acres 0.15
Property Description
You will not want to miss this beautiful single-family home on a corner lot with welcoming wrap-around porch and sunny living room with cathedral ceilings and sky lights. Bright main floor also includes window-filled dining room, laundry room, powder room, and eat-in kitchen with fireplace and den. House has been lovingly maintained and has numerous updates! It features 3 generous bedrooms, 2.5 bathrooms, garage, and unfinished basement full of potential. Updates include washer/dryer (2010), hot water heater (2011), hardwood floors in living and dining rooms, kitchen appliances (2013), under cabinet lighting (2014), HVAC (2015), hardwood floors in living and dining rooms (2015), fence and Trex patio (2017), and screen doors (2017). Exclusive-use community amenities include swimming pools, walking trails, tot lots/playgrounds, and more.
Location
State VA
County Fairfax
Zoning 302
Rooms
Basement Unfinished
Interior
Interior Features Ceiling Fan(s), Wood Floors, Carpet
Hot Water Electric
Heating Forced Air
Cooling Central A/C
Fireplaces Number 1
Equipment Washer, Dryer, Microwave, Dishwasher, Disposal, Humidifier, Icemaker, Refrigerator, Stove
Fireplace Y
Window Features Skylights
Appliance Washer, Dryer, Microwave, Dishwasher, Disposal, Humidifier, Icemaker, Refrigerator, Stove
Heat Source Electric
Exterior
Exterior Feature Patio(s)
Parking Features Garage - Front Entry
Garage Spaces 1.0
Amenities Available Swimming Pool, Bike Trail, Jog/Walk Path, Tot Lots/Playground
Water Access N
Accessibility Other
Porch Patio(s)
Attached Garage 1
Total Parking Spaces 1
Garage Y
Building
Story 3+
Sewer Public Sewer
Water Public
Architectural Style Colonial
Level or Stories 3+
Additional Building Above Grade, Below Grade
New Construction N
Schools
Elementary Schools Oak Hill
Middle Schools Carson
High Schools Chantilly
School District Fairfax County Public Schools
Others
HOA Fee Include Common Area Maintenance,Trash
Senior Community No
Tax ID 0351 04 0001
Ownership Fee Simple
SqFt Source Estimated
Special Listing Condition Standard
Read Less
Want to know what your home might be worth? Contact us for a FREE valuation!

Our team is ready to help you sell your home for the highest possible price ASAP

Bought with Michaelle K Diehl • EXP Realty, LLC




