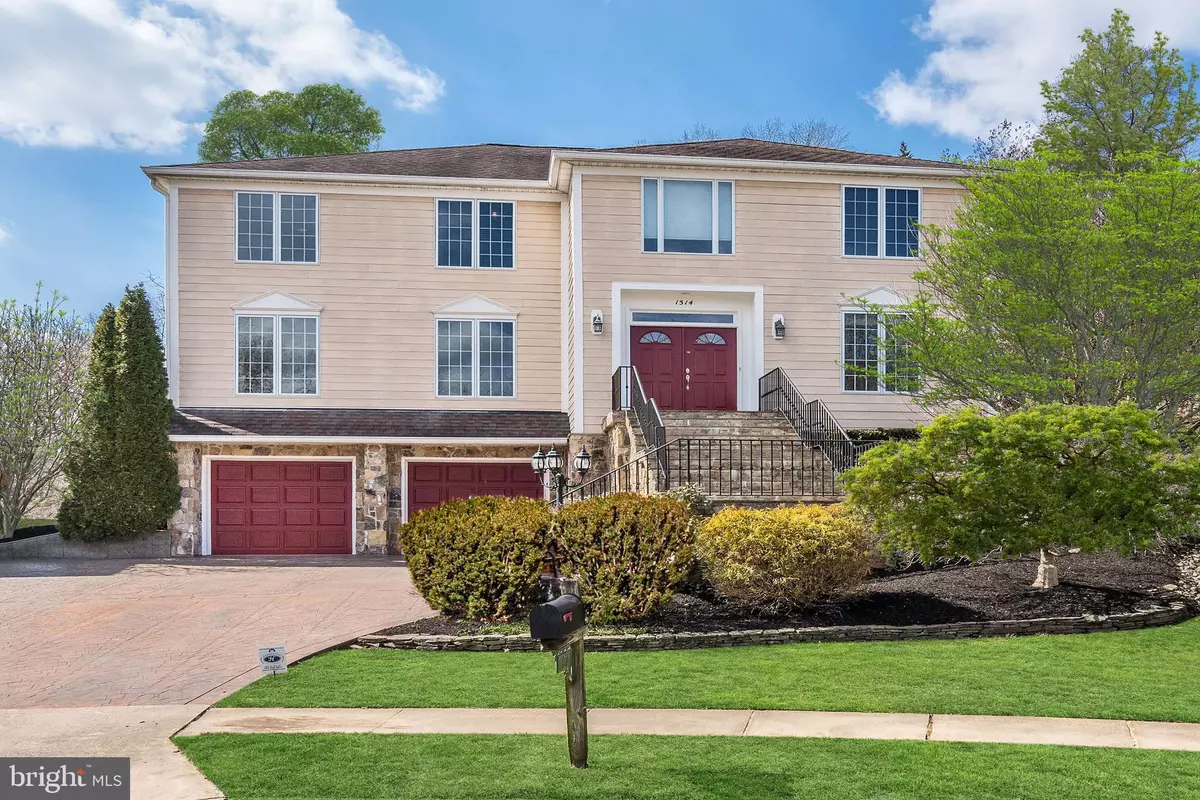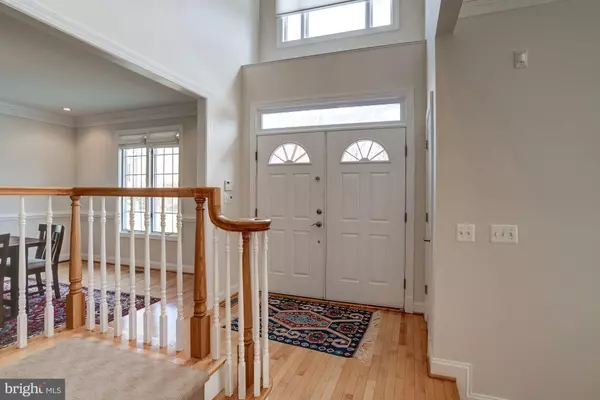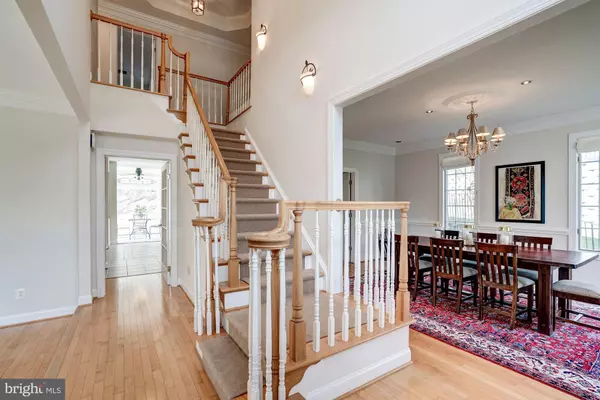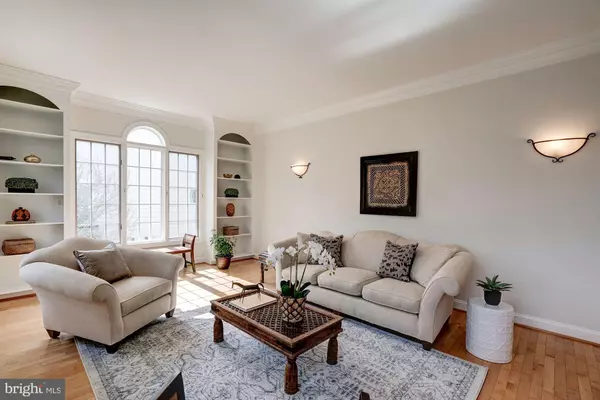$1,277,250
$1,259,000
1.4%For more information regarding the value of a property, please contact us for a free consultation.
1514 EMERSON AVE Mclean, VA 22101
4 Beds
5 Baths
3,460 SqFt
Key Details
Sold Price $1,277,250
Property Type Single Family Home
Sub Type Detached
Listing Status Sold
Purchase Type For Sale
Square Footage 3,460 sqft
Price per Sqft $369
Subdivision None Available
MLS Listing ID VAFX996358
Sold Date 05/30/19
Style Colonial
Bedrooms 4
Full Baths 4
Half Baths 1
HOA Y/N N
Abv Grd Liv Area 3,460
Originating Board BRIGHT
Year Built 1999
Annual Tax Amount $12,011
Tax Year 2019
Lot Size 9,384 Sqft
Acres 0.22
Property Description
Enjoy urban living in this light filled and mint condition colonial with open modern floor plan including a light and airy two-story foyer, 9 ft ceilings and walls of windows. Located on a cul de sac and backing to parkland this beautiful home is located in the heart of McLean just blocks to restaurants, coffee shops and shopping and public transportation. The large open and sun-drenched family room has a fieldstone gas fireplace and adjoins the chef's kitchen with stainless steel appliances, granite countertops and center island with an eat-up breakfast bar. The sun room / breakfast room has a vaulted ceiling, three walls of floor to ceiling windows and doors opening to a multi-level deck that expands the entire rear of the house offering great vistas. The master suite includes a cozy sitting room with built-ins and gas fireplace and an updated luxury bath. The walkout lower level includes a large recreation room with built-ins and walls accented with wainscoting, den with a wall of built-ins with office work space, and spacious two car garage.
Location
State VA
County Fairfax
Zoning 140
Direction East
Rooms
Other Rooms Living Room, Dining Room, Primary Bedroom, Sitting Room, Bedroom 2, Bedroom 3, Bedroom 4, Kitchen, Game Room, Family Room, Den, Foyer, Sun/Florida Room, Laundry
Basement Full, Connecting Stairway, Daylight, Partial, Garage Access, Heated, Windows
Interior
Interior Features Attic, Breakfast Area, Built-Ins, Carpet, Ceiling Fan(s), Chair Railings, Crown Moldings, Dining Area, Family Room Off Kitchen, Formal/Separate Dining Room, Kitchen - Island, Primary Bath(s), Sprinkler System, Upgraded Countertops, Wood Floors
Hot Water Natural Gas
Heating Forced Air
Cooling Central A/C, Ceiling Fan(s)
Flooring Hardwood, Ceramic Tile, Carpet
Fireplaces Number 2
Fireplaces Type Gas/Propane, Stone, Mantel(s)
Equipment Built-In Microwave, Central Vacuum, Cooktop, Dishwasher, Disposal, Dryer, Extra Refrigerator/Freezer, Oven - Wall, Refrigerator, Stainless Steel Appliances, Washer, Water Heater - Tankless
Fireplace Y
Appliance Built-In Microwave, Central Vacuum, Cooktop, Dishwasher, Disposal, Dryer, Extra Refrigerator/Freezer, Oven - Wall, Refrigerator, Stainless Steel Appliances, Washer, Water Heater - Tankless
Heat Source Electric
Exterior
Exterior Feature Deck(s)
Parking Features Basement Garage, Garage - Front Entry, Garage Door Opener
Garage Spaces 2.0
Water Access N
View Garden/Lawn, Trees/Woods
Accessibility Other
Porch Deck(s)
Attached Garage 2
Total Parking Spaces 2
Garage Y
Building
Story 3+
Sewer Public Sewer
Water Public
Architectural Style Colonial
Level or Stories 3+
Additional Building Above Grade, Below Grade
Structure Type 9'+ Ceilings,2 Story Ceilings
New Construction N
Schools
Elementary Schools Franklin Sherman
Middle Schools Longfellow
High Schools Mclean
School District Fairfax County Public Schools
Others
Senior Community No
Tax ID 0304 51 0003
Ownership Fee Simple
SqFt Source Assessor
Special Listing Condition Standard
Read Less
Want to know what your home might be worth? Contact us for a FREE valuation!

Our team is ready to help you sell your home for the highest possible price ASAP

Bought with Jeremy G Browne • TTR Sotheby's International Realty





