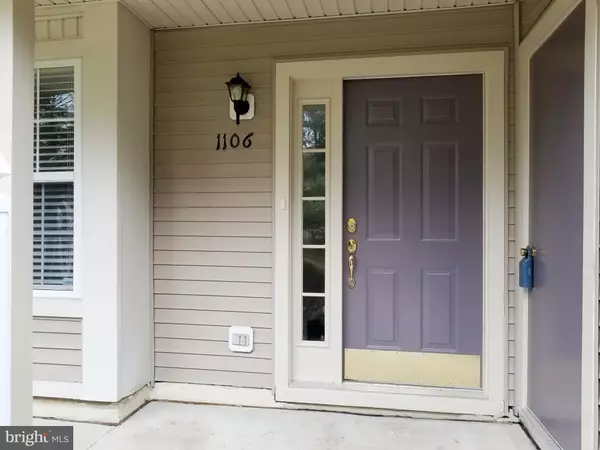$174,000
$174,900
0.5%For more information regarding the value of a property, please contact us for a free consultation.
1106 COVENTRY WAY Mount Laurel, NJ 08054
2 Beds
3 Baths
1,252 SqFt
Key Details
Sold Price $174,000
Property Type Condo
Sub Type Condo/Co-op
Listing Status Sold
Purchase Type For Sale
Square Footage 1,252 sqft
Price per Sqft $138
Subdivision Essex Place
MLS Listing ID NJBL323436
Sold Date 05/30/19
Style Traditional
Bedrooms 2
Full Baths 2
Half Baths 1
Condo Fees $190/mo
HOA Y/N N
Abv Grd Liv Area 1,252
Originating Board BRIGHT
Year Built 2000
Annual Tax Amount $4,584
Tax Year 2019
Property Description
Spring is in the air! Renovated two-story townhouse in desirable ESSEX PLACE. This is an FHA approved community. Unit is located around the back of the building affording you serene views of the grassy area and tree line. All NEW carpet, NEW laundry floor, NEW SS kitchen appliances, FRESH paint thruout! Don't miss this beautiful townhouse with modern neutral color scheme. Large covered front porch with storage closet. Foyer has ceramic tile floor, large coat closet. Half-bath located off foyer with pedestal sink. Great room combines the living and dining space giving you the open floor plan you want! Snack bar allows full view of the kitchen with painted white cabinets, NEW stainless steel appliances, ceramic floor. Utility closet is located just off the kitchen. Turned staircase leads to the upper level which features TWO MASTER suites! Suite one has two windows with wide wood blinds, walk-in closet and another wall closet plus a private bathroom with painted vanity, ceramic tile floor and tub/shower combo. Suite two has one window with wide wood blinds, a large wall closet with organizers and a private bathroom with painted vanity, ceramic tile floor and stall shower. The upper hallway has a laundery closet with new floor. A pull-down attic staircase is located in the hall as well. Plenty of room for housing all your decorations and keepsakes. Just off the dining room area is a huge storage closet located under the staircase. And don't forget the extra storage closet located off the front porch. Lots of guest parking available. Essex Place is just minutes from Routes 38 and 295. Close to shopping, restaurants, hospitals and more. FHA approved Community. Don't delay, see this one today!
Location
State NJ
County Burlington
Area Mount Laurel Twp (20324)
Zoning RES
Direction South
Rooms
Other Rooms Living Room, Dining Room, Bedroom 2, Kitchen, Foyer, Bedroom 1, Laundry
Interior
Interior Features Bar, Attic, Carpet, Combination Dining/Living, Dining Area, Floor Plan - Open, Primary Bath(s), Stall Shower, Walk-in Closet(s), Window Treatments
Heating Forced Air
Cooling Central A/C
Heat Source Natural Gas
Laundry Upper Floor
Exterior
Exterior Feature Porch(es)
Parking On Site 1
Amenities Available Tot Lots/Playground
Water Access N
Accessibility None
Porch Porch(es)
Garage N
Building
Story 2
Sewer Public Sewer
Water Public
Architectural Style Traditional
Level or Stories 2
Additional Building Above Grade, Below Grade
New Construction N
Schools
School District Lenape Regional High
Others
HOA Fee Include All Ground Fee,Common Area Maintenance,Ext Bldg Maint,Lawn Maintenance,Management,Snow Removal,Trash
Senior Community No
Tax ID 24-00301 21-00034 02-C1106
Ownership Condominium
Acceptable Financing FHA, Conventional, Cash, VA
Listing Terms FHA, Conventional, Cash, VA
Financing FHA,Conventional,Cash,VA
Special Listing Condition Standard
Read Less
Want to know what your home might be worth? Contact us for a FREE valuation!

Our team is ready to help you sell your home for the highest possible price ASAP

Bought with Christopher M McKenty • Connection Realtors




