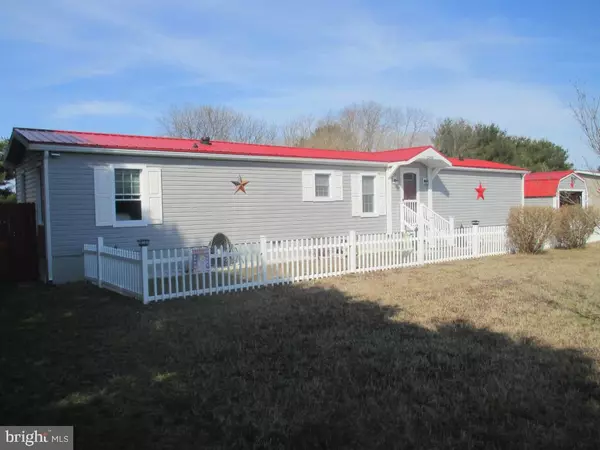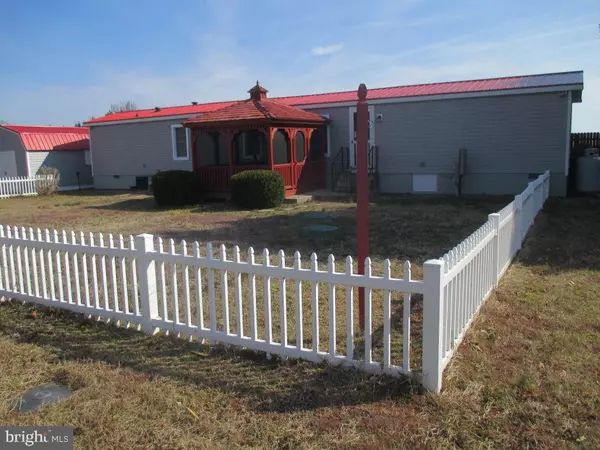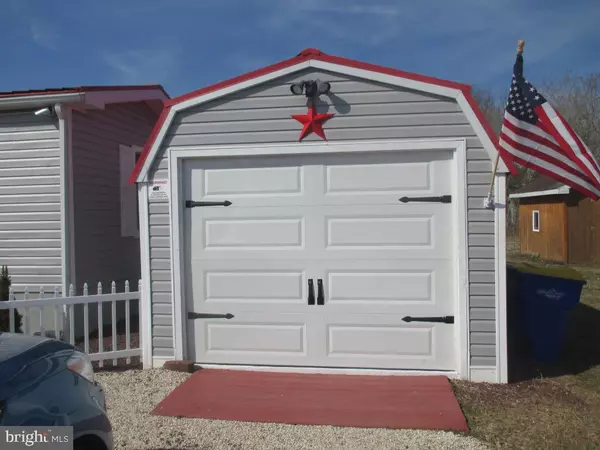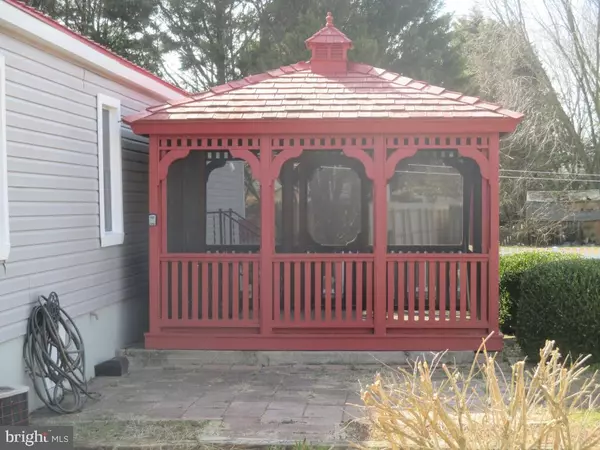$133,900
$133,900
For more information regarding the value of a property, please contact us for a free consultation.
22485 RAVEN CIR Lincoln, DE 19960
3 Beds
2 Baths
924 SqFt
Key Details
Sold Price $133,900
Property Type Manufactured Home
Sub Type Manufactured
Listing Status Sold
Purchase Type For Sale
Square Footage 924 sqft
Price per Sqft $144
Subdivision Kings Crossing
MLS Listing ID DESU134616
Sold Date 05/23/19
Style Ranch/Rambler
Bedrooms 3
Full Baths 1
Half Baths 1
HOA Fees $14/ann
HOA Y/N Y
Abv Grd Liv Area 924
Originating Board BRIGHT
Year Built 1998
Annual Tax Amount $426
Tax Year 2018
Lot Size 0.628 Acres
Acres 0.63
Lot Dimensions 121.00 x 226.00
Property Description
Freshly renovated, cozy, and convenient! 3 bedroom, 1 1/2 bath single wide on block foundation just minutes from the Delaware Bay, area's resort beaches, and the new, state of the art Bayhealth Medical Center. Upon entering, you will notice upgraded laminate flooring and a very tasteful color scheme. The kitchen features new Diamond cabinets with soft pull closures and Kenmore Stainless Steel appliances. New roof, energy efficient replacement windows, and all new flooring. There's a small gas fireplace in the living room - perfect for taking the chill off on those cold winter nights! The seller has recently installed a water filtration / softner system as well. Property has a well, septic, and electric is provided by Delaware Electric Co-op, the least expensive electric utility in Delaware. A new overhead door with opener has been installed in the detached one car garage. New partial vinyl fencing is perfect for pets. Bring your boat and camper as well, there's just so much to offer here locally from fishing on the bay, to having that weekend camping trip to one of the local state parks! #9009
Location
State DE
County Sussex
Area Cedar Creek Hundred (31004)
Zoning E
Rooms
Main Level Bedrooms 3
Interior
Interior Features Ceiling Fan(s), Combination Kitchen/Living, Floor Plan - Open, Kitchen - Country, Wainscotting, Other
Hot Water Electric
Heating Forced Air
Cooling Central A/C
Flooring Laminated, Vinyl
Fireplaces Number 1
Fireplaces Type Gas/Propane
Equipment Built-In Microwave, Built-In Range, Energy Efficient Appliances, Oven - Self Cleaning, Oven/Range - Gas, Refrigerator, Stainless Steel Appliances, Water Heater
Fireplace Y
Window Features Energy Efficient,Replacement,Screens
Appliance Built-In Microwave, Built-In Range, Energy Efficient Appliances, Oven - Self Cleaning, Oven/Range - Gas, Refrigerator, Stainless Steel Appliances, Water Heater
Heat Source Propane - Leased
Laundry Main Floor, Hookup
Exterior
Parking Features Garage Door Opener
Garage Spaces 4.0
Fence Partially, Vinyl
Water Access N
Roof Type Metal
Street Surface Paved
Accessibility None
Total Parking Spaces 4
Garage Y
Building
Story 1
Foundation Crawl Space, Block
Sewer Gravity Sept Fld
Water Well
Architectural Style Ranch/Rambler
Level or Stories 1
Additional Building Above Grade, Below Grade
New Construction N
Schools
School District Cape Henlopen
Others
HOA Fee Include Common Area Maintenance
Senior Community No
Tax ID 230-21.00-92.00
Ownership Fee Simple
SqFt Source Assessor
Acceptable Financing Conventional, Cash
Listing Terms Conventional, Cash
Financing Conventional,Cash
Special Listing Condition Standard
Read Less
Want to know what your home might be worth? Contact us for a FREE valuation!

Our team is ready to help you sell your home for the highest possible price ASAP

Bought with Non Member • Metropolitan Regional Information Systems, Inc.





