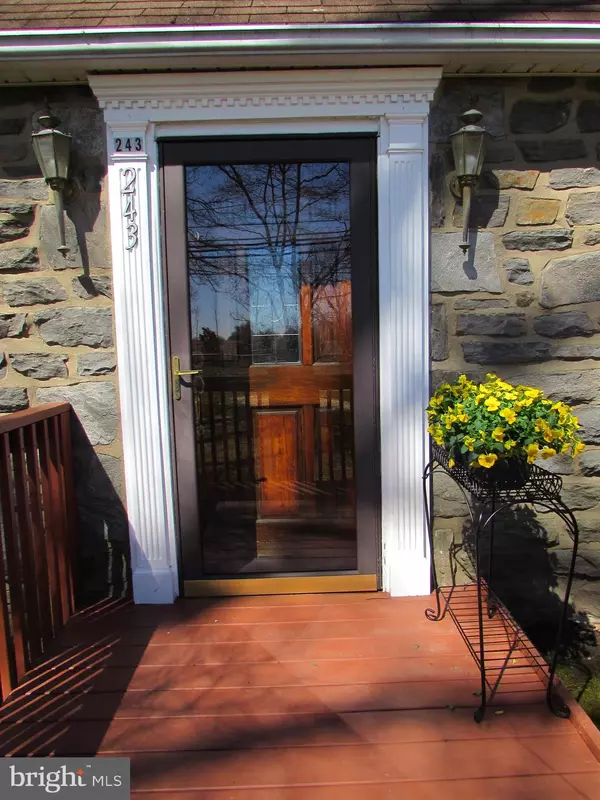$229,000
$229,000
For more information regarding the value of a property, please contact us for a free consultation.
243 N WHITEHALL RD Eagleville, PA 19403
2 Beds
2 Baths
1,904 SqFt
Key Details
Sold Price $229,000
Property Type Single Family Home
Sub Type Detached
Listing Status Sold
Purchase Type For Sale
Square Footage 1,904 sqft
Price per Sqft $120
Subdivision Westover Woods
MLS Listing ID PAMC596614
Sold Date 05/29/19
Style Cape Cod
Bedrooms 2
Full Baths 2
HOA Y/N N
Abv Grd Liv Area 1,904
Originating Board BRIGHT
Year Built 1959
Annual Tax Amount $6,241
Tax Year 2018
Lot Size 0.528 Acres
Acres 0.53
Lot Dimensions 120.00 x 0.00
Property Description
Lovely single cape cod move in ready. Check out this lovely single on a wooded lot. When you walk into the foyer you will notice a very large living area complete with a beautiful brick fireplace and plenty of natural light. The eat-in kitchen has updated cabinetry and appliances with plenty of counter space! There is also a laundry room on the main level complete with a laundry sink. There is also a separate room perfect for your office or playroom. This main level is also complete with a full bathroom. As you get to the top of stairs to the second floor you will be amazed how large the bedrooms are with plenty of closet space and there is even a separate cedar closet. This home has a large sunroom that is perfect for entertaining! And check out the oversized garage perfect for that handyman, car enthusiast or as a woodshop. This property is across the street to the Farm Park so there is no need to drive to get a little bit of exercise and it is also close to plenty of shopping and restaurants.
Location
State PA
County Montgomery
Area West Norriton Twp (10663)
Zoning RA
Rooms
Other Rooms Living Room, Bedroom 2, Kitchen, Breakfast Room, Bedroom 1, Sun/Florida Room, Laundry, Office
Basement Full
Main Level Bedrooms 2
Interior
Heating Forced Air
Cooling Central A/C
Flooring Carpet, Ceramic Tile
Fireplaces Number 1
Equipment Built-In Range, Cooktop, Built-In Microwave, Dishwasher, Washer, Dryer
Appliance Built-In Range, Cooktop, Built-In Microwave, Dishwasher, Washer, Dryer
Heat Source Oil
Laundry Main Floor
Exterior
Parking Features Garage - Front Entry, Additional Storage Area, Garage Door Opener, Oversized
Garage Spaces 4.0
Utilities Available Cable TV, Phone
Water Access N
Roof Type Shingle
Accessibility 2+ Access Exits
Attached Garage 1
Total Parking Spaces 4
Garage Y
Building
Story 2
Sewer Public Sewer
Water Public
Architectural Style Cape Cod
Level or Stories 2
Additional Building Above Grade, Below Grade
New Construction N
Schools
School District Norristown Area
Others
Senior Community No
Tax ID 63-00-09262-008
Ownership Fee Simple
SqFt Source Assessor
Acceptable Financing Cash, Conventional, FHA
Listing Terms Cash, Conventional, FHA
Financing Cash,Conventional,FHA
Special Listing Condition Standard
Read Less
Want to know what your home might be worth? Contact us for a FREE valuation!

Our team is ready to help you sell your home for the highest possible price ASAP

Bought with Donna M Houghton • RE/MAX Centre Realtors




