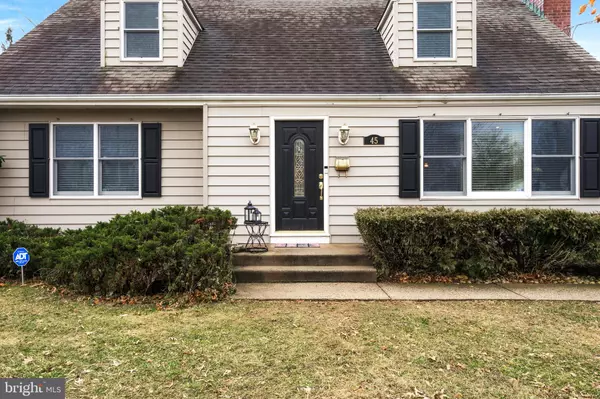$327,000
$319,900
2.2%For more information regarding the value of a property, please contact us for a free consultation.
45 JARVIE DRIVE Hamilton, NJ 08690
4 Beds
3 Baths
1,575 SqFt
Key Details
Sold Price $327,000
Property Type Single Family Home
Sub Type Detached
Listing Status Sold
Purchase Type For Sale
Square Footage 1,575 sqft
Price per Sqft $207
Subdivision Hamilton Square
MLS Listing ID NJME265288
Sold Date 05/28/19
Style Cape Cod
Bedrooms 4
Full Baths 2
Half Baths 1
HOA Y/N N
Abv Grd Liv Area 1,575
Originating Board BRIGHT
Year Built 1961
Annual Tax Amount $7,612
Tax Year 2018
Lot Size 10,640 Sqft
Acres 0.24
Property Description
Just beautiful, is what you will say upon entering this 4 bedroom, 2.5 bath cape in Hamilton Square! The living room features gleaming hardwood flooring, a gas log fireplace with tile surround, along with built in bookshelves and wainscoting. Gourmet kitchen with lovely wooden cabinetry, granite counter tops, tile and glass enhanced back splash along with appealing knotty pine hardwood flooring which extends in to the adjacent dining area. Main floor master bedroom decorated in calming colors and featuring a designer wood wall to add to it's beauty. One additional bedroom with hardwood flooring and recessed lights, along with an updated full bath round out this first floor. Upstairs are two huge bedrooms along with another full bath and office with crawl space attached for great storage! Finished basement features a built in wet bar and half bath for a fantastic entertainment space! As if that wasn't enough, this gorgeous home has a grand 3 season sun room featuring a wood burning stove, ceiling fan and custom awnings. Nice sized backyard is completely fenced with white 6 ft privacy fencing, paver patio, play set and custom shed with built in bar area for those backyard barbecues! This unique home has all the bells and whistles and is conveniently close to schools, train station, highways, parks and shopping!
Location
State NJ
County Mercer
Area Hamilton Twp (21103)
Zoning RES
Rooms
Other Rooms Living Room, Dining Room, Primary Bedroom, Bedroom 2, Bedroom 3, Bedroom 4, Kitchen, Sun/Florida Room, Office
Basement Fully Finished
Main Level Bedrooms 2
Interior
Heating Forced Air
Cooling Central A/C
Heat Source Natural Gas
Exterior
Water Access N
Accessibility None
Garage N
Building
Story 2
Sewer Public Sewer
Water Public
Architectural Style Cape Cod
Level or Stories 2
Additional Building Above Grade, Below Grade
New Construction N
Schools
High Schools Hamilton East-Steinert H.S.
School District Hamilton Township
Others
Senior Community No
Tax ID 03-01948-00004
Ownership Fee Simple
SqFt Source Assessor
Special Listing Condition Standard
Read Less
Want to know what your home might be worth? Contact us for a FREE valuation!

Our team is ready to help you sell your home for the highest possible price ASAP

Bought with Roseanne Raffa • BHHS Fox & Roach-Moorestown




