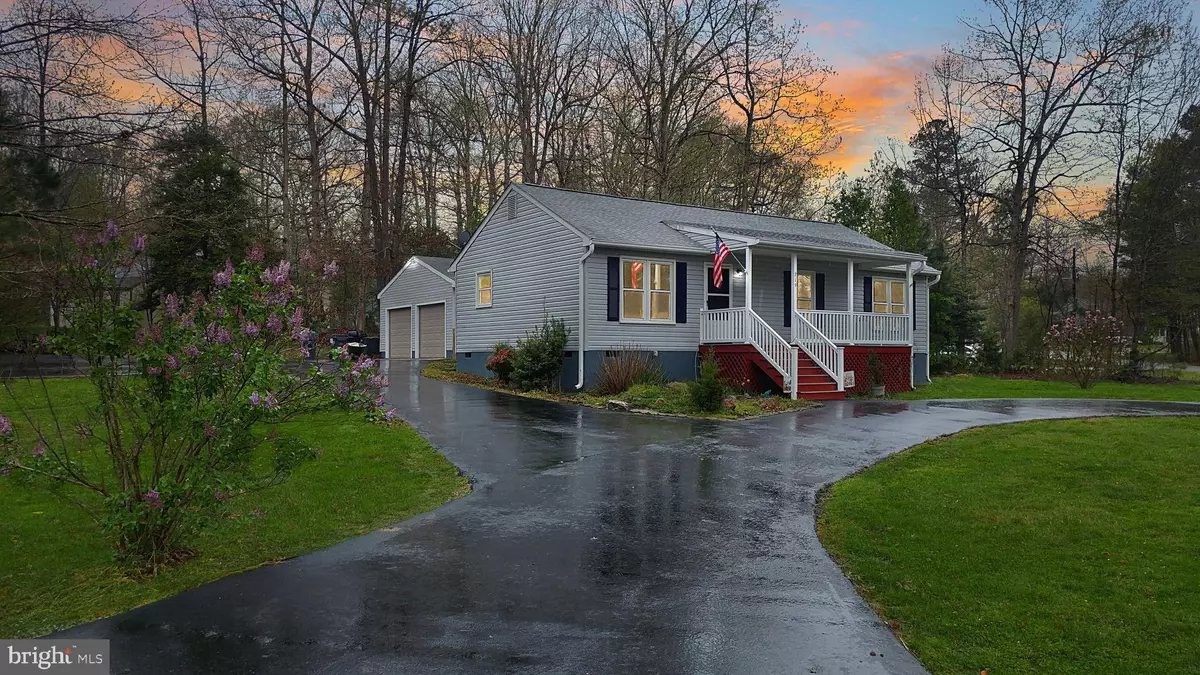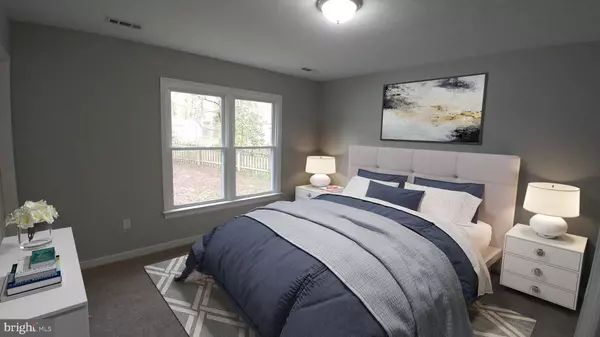$200,000
$199,900
0.1%For more information regarding the value of a property, please contact us for a free consultation.
719 CANTERBURY DR Ruther Glen, VA 22546
3 Beds
2 Baths
1,056 SqFt
Key Details
Sold Price $200,000
Property Type Single Family Home
Sub Type Detached
Listing Status Sold
Purchase Type For Sale
Square Footage 1,056 sqft
Price per Sqft $189
Subdivision Lake Land Or
MLS Listing ID VACV119942
Sold Date 05/24/19
Style Ranch/Rambler
Bedrooms 3
Full Baths 2
HOA Fees $90/mo
HOA Y/N Y
Abv Grd Liv Area 1,056
Originating Board BRIGHT
Year Built 1970
Annual Tax Amount $1,025
Tax Year 2018
Property Description
Zero $0 down gets you into this beautiful home using a VHDA Plus, USDA, or VA loan. How do you describe perfection? This house is a 3 bedroom 2 bath, renovated, beautiful, one story home. First-floor Master Bedroom with it's own private bath. As you pull up to the corner lot, the exterior is inviting with maintenance free vinyl siding, replacement windows, newer roof, inviting front porch with adjacent Koi pond, not to mention the beautiful circular paved drive and 2 car detached garage with power and both overhead doors with openers. As you enter the front door you are amazed by the inviting living room, leading into the beautiful kitchen, new stainless steel appliances, new granite counter tops, and updated flooring throughout. Freshly painted throughout, LED lighting and brand new light fixtures and fans throughout.
Location
State VA
County Caroline
Zoning R1
Rooms
Main Level Bedrooms 3
Interior
Interior Features Breakfast Area, Carpet, Ceiling Fan(s), Floor Plan - Open, Primary Bath(s)
Hot Water Electric
Heating Heat Pump(s)
Cooling Heat Pump(s)
Flooring Carpet, Laminated, Vinyl
Equipment Built-In Microwave, Oven/Range - Electric, Stainless Steel Appliances
Furnishings No
Fireplace N
Appliance Built-In Microwave, Oven/Range - Electric, Stainless Steel Appliances
Heat Source Electric
Exterior
Parking Features Garage - Side Entry, Garage Door Opener
Garage Spaces 10.0
Fence Board, Partially
Amenities Available Beach, Boat Ramp, Club House, Common Grounds, Gated Community, Jog/Walk Path, Lake, Non-Lake Recreational Area, Picnic Area, Pier/Dock, Pool - Outdoor, Security, Water/Lake Privileges
Water Access N
Roof Type Asphalt,Shingle
Street Surface Black Top
Accessibility None
Total Parking Spaces 10
Garage Y
Building
Story 1
Foundation Block
Sewer Septic Exists
Water Community
Architectural Style Ranch/Rambler
Level or Stories 1
Additional Building Above Grade, Below Grade
Structure Type Dry Wall,Cathedral Ceilings
New Construction N
Schools
Elementary Schools Madison
Middle Schools Caroline
High Schools Caroline
School District Caroline County Public Schools
Others
Senior Community No
Tax ID 51A7-1-B-652
Ownership Fee Simple
SqFt Source Estimated
Security Features 24 hour security
Acceptable Financing Cash, Conventional, FHA, USDA, VA, VHDA
Horse Property N
Listing Terms Cash, Conventional, FHA, USDA, VA, VHDA
Financing Cash,Conventional,FHA,USDA,VA,VHDA
Special Listing Condition Standard
Read Less
Want to know what your home might be worth? Contact us for a FREE valuation!

Our team is ready to help you sell your home for the highest possible price ASAP

Bought with Jay A Greene Jr. • Hometown Realty Services, Inc.





