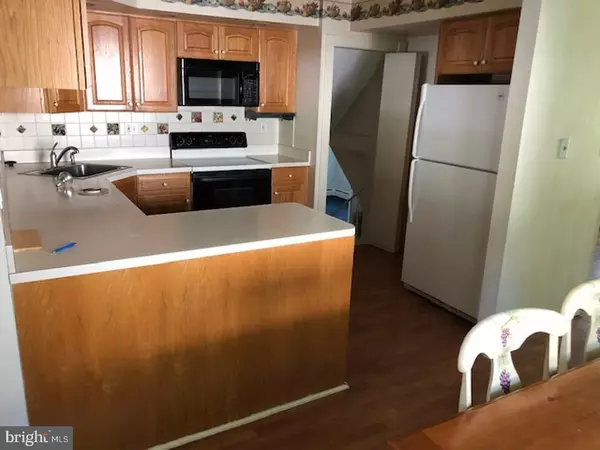$255,000
$299,999
15.0%For more information regarding the value of a property, please contact us for a free consultation.
1303 BERGAN RD Oreland, PA 19075
5 Beds
3 Baths
2,597 SqFt
Key Details
Sold Price $255,000
Property Type Single Family Home
Sub Type Detached
Listing Status Sold
Purchase Type For Sale
Square Footage 2,597 sqft
Price per Sqft $98
Subdivision None Available
MLS Listing ID PAMC606240
Sold Date 05/22/19
Style Split Level
Bedrooms 5
Full Baths 2
Half Baths 1
HOA Y/N N
Abv Grd Liv Area 2,051
Originating Board BRIGHT
Year Built 1955
Annual Tax Amount $6,384
Tax Year 2020
Lot Size 0.300 Acres
Acres 0.3
Lot Dimensions 71.00 x 0.00
Property Description
Wonderful opportunity to "buy low" in desirable Oreland, Springfield Township. This split level is currently set up as a 5 bedroom, 2.5 bath with over 2,000 square feet. The home has been expanded over the years and is well suited for entertaining and hosting with a large family room addition, open concept floorplan, separate four-season room with full bar, HUGE brick paver patio, and in ground pool and basketball court. A unique chance to instantly build equity in this house with your finishing touches and updates. The first floor consists of a formal living room, eat in kitchen, and large 18x20 family room addition. The family room has slider doors leading to the fully conditioned four-season room with a full bar and additional seating area - perfect for game days and pool parties. This room also leads into the separate second kitchen/mudroom area with laundry, adjacent to a full bath, lower level den, and 5th bedroom. This area is an ideal in-law suite if needed. The second floor features three bedrooms each with ample closet space and a fully tiled hall bath. The third floor is finished into an additional bedroom with a half bath. Additional features include two-zone central air, hot water baseboard heating system, large rear yard, off street parking for up to four cars, and large crawl space and attic storage areas. This house is well located and walkable to all highly rated Springfield Township School District elementary, middle, and high schools. Offers quick access to Route 309, PA Turnpike, and major regional employment centers. **Home being offered as-is; sellers are open to discussing renovations with adjusted pricing**
Location
State PA
County Montgomery
Area Springfield Twp (10652)
Zoning A
Rooms
Basement Partial
Main Level Bedrooms 5
Interior
Interior Features Attic, Bar, Breakfast Area, Carpet, Ceiling Fan(s), Combination Kitchen/Dining, Family Room Off Kitchen, Floor Plan - Open, Kitchen - Eat-In, 2nd Kitchen, Recessed Lighting, Stall Shower, Wet/Dry Bar, Window Treatments, Wood Floors
Hot Water Natural Gas
Heating Hot Water
Cooling Ceiling Fan(s), Central A/C, Zoned
Flooring Carpet, Ceramic Tile, Hardwood, Laminated
Equipment Built-In Microwave, Dishwasher, Disposal, Dryer - Gas, Extra Refrigerator/Freezer, Oven/Range - Electric, Refrigerator, Washer, Water Heater
Fireplace N
Window Features Bay/Bow,Casement,Double Pane
Appliance Built-In Microwave, Dishwasher, Disposal, Dryer - Gas, Extra Refrigerator/Freezer, Oven/Range - Electric, Refrigerator, Washer, Water Heater
Heat Source Natural Gas
Laundry Lower Floor
Exterior
Exterior Feature Deck(s), Patio(s)
Fence Chain Link, Vinyl
Pool In Ground
Utilities Available Electric Available, Natural Gas Available, Phone Available, Sewer Available, Under Ground, Water Available
Water Access N
View Creek/Stream
Roof Type Shingle
Accessibility None
Porch Deck(s), Patio(s)
Garage N
Building
Lot Description Flood Plain, Front Yard, Rear Yard, SideYard(s), Stream/Creek
Story 3+
Foundation Block, Crawl Space
Sewer Public Sewer
Water Private/Community Water
Architectural Style Split Level
Level or Stories 3+
Additional Building Above Grade, Below Grade
Structure Type Dry Wall
New Construction N
Schools
School District Springfield Township
Others
Senior Community No
Tax ID 52-00-01435-007
Ownership Fee Simple
SqFt Source Assessor
Acceptable Financing Cash, Conventional, FHA, FHA 203(b), FHA 203(k), VA
Listing Terms Cash, Conventional, FHA, FHA 203(b), FHA 203(k), VA
Financing Cash,Conventional,FHA,FHA 203(b),FHA 203(k),VA
Special Listing Condition Standard
Read Less
Want to know what your home might be worth? Contact us for a FREE valuation!

Our team is ready to help you sell your home for the highest possible price ASAP

Bought with Melissa Littrell • Keller Williams Real Estate Tri-County




