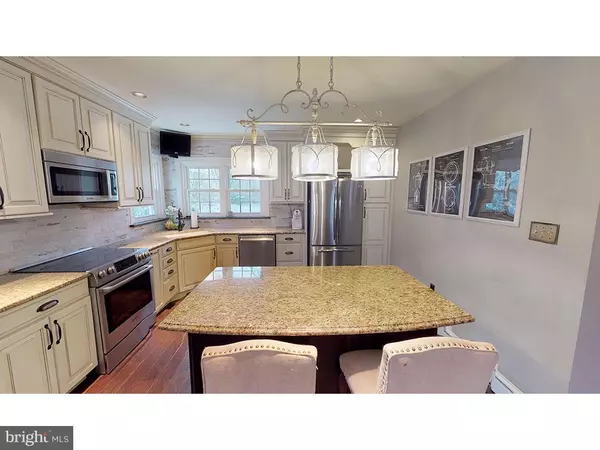$350,000
$359,000
2.5%For more information regarding the value of a property, please contact us for a free consultation.
476 N 4TH ST Souderton, PA 18964
3 Beds
2 Baths
2,202 SqFt
Key Details
Sold Price $350,000
Property Type Single Family Home
Sub Type Detached
Listing Status Sold
Purchase Type For Sale
Square Footage 2,202 sqft
Price per Sqft $158
Subdivision Squirrel Run
MLS Listing ID PAMC373384
Sold Date 05/22/19
Style Cape Cod
Bedrooms 3
Full Baths 2
HOA Y/N N
Abv Grd Liv Area 2,202
Originating Board BRIGHT
Year Built 1950
Annual Tax Amount $5,786
Tax Year 2020
Lot Size 0.488 Acres
Acres 0.49
Property Description
Welcome home to 476 N. 4th St. in Souderton, PA! This stylish and wonderfully updated cape cod in, award winning, Souderton Area School District is move in ready for you! This amazing home sits on almost .5 acres in a quiet neighborhood and provides privacy and a wonderful place for the family to entertain and play. Walk in and you'll see the beautiful country dining area thate opens up to the updated kitchen, both the dining room and kitchen feature 5" solid hardwood floors plus crown molding and a decorative beam and brick accent wall add to the ambiance...yes the barn door style sliding interior shutters are included in the dining room too! The open, airy kitchen features: custom soft close cabinets, modern lighting, stainless steel appliances, granite countertops, under mount sink, a center island where you can sit and eat or chat while entertaining family and friends and the TV is included, as well! Enter the family room through the arched entry and your see pristine yellow pine hardwood floors that draw you to the white washed brick, wood burning fireplace with craftsman style wood mantelpiece! From the kitchen you can walk back to the main floor full bath with stall shower, ceramic tile flooring and stacked washer / dryer hookups (W/D not included). Walk back to what is currently a play room, but what could be a fabulous and roomy first floor master bedroom or office space. Heading upstairs you will see the updated stairs with carpet runner and exquisite spindles and railing that take you up to two fabulous bedrooms and the second floor full bathroom. Both bedrooms are bright and airy and feature yellow pine hardwood floors and built-in storage cabinets with bench seating. The upstairs master bedroom also features a custom light fixture included with home and motorized blinds also included. The full upstairs bathroom features a tub shower, vanity and ceramic tile with decorative accent tile. Heading to the basement you will see that it is partially finished basement, perfect for entertaining and sleepovers for the kids, and features a wood burning fireplace plus a great space for an office or play area. There is plenty of storage downstairs too and a Bilco door access to the back yard. There is a 50 gallon water tank and 200amp breaker box and sump pump. The owners have also installed a new front door and the entire home features NEW double pane windows - that are argon filled for energy efficiency. The roomy, level back yard is perfect for entertaining and also features a storage shed for additional storage for gardening, yard maintenance or a play house! This lovingly maintained home also features custom light fixtures in many rooms; plus dimmable can lighting. This is one you won't want to miss! ** No Showings until Open House on Sunday 1/20/19 from 1-3pm. **
Location
State PA
County Montgomery
Area Souderton Boro (10621)
Zoning R2
Rooms
Other Rooms Living Room, Dining Room, Bedroom 2, Bedroom 3, Kitchen, Family Room, Bedroom 1, Office, Utility Room, Bathroom 1, Bathroom 2
Basement Full, Outside Entrance, Rear Entrance
Main Level Bedrooms 1
Interior
Interior Features Built-Ins, Carpet, Ceiling Fan(s), Crown Moldings, Entry Level Bedroom, Floor Plan - Traditional, Kitchen - Island, Recessed Lighting, Wood Floors, Upgraded Countertops
Heating Programmable Thermostat
Cooling Ceiling Fan(s), Central A/C, Dehumidifier
Flooring Hardwood, Ceramic Tile, Carpet
Fireplaces Number 2
Fireplaces Type Brick
Equipment Built-In Microwave, Oven - Self Cleaning, Refrigerator, Stainless Steel Appliances, Stove, Washer/Dryer Hookups Only, Water Dispenser, Water Heater - High-Efficiency
Fireplace Y
Window Features Double Pane,Energy Efficient,Screens
Appliance Built-In Microwave, Oven - Self Cleaning, Refrigerator, Stainless Steel Appliances, Stove, Washer/Dryer Hookups Only, Water Dispenser, Water Heater - High-Efficiency
Heat Source Oil
Laundry Hookup
Exterior
Exterior Feature Patio(s)
Parking Features Garage - Front Entry
Garage Spaces 3.0
Utilities Available Above Ground, Cable TV, Fiber Optics Available
Water Access N
Roof Type Asphalt
Street Surface Paved
Accessibility None
Porch Patio(s)
Road Frontage Boro/Township
Attached Garage 1
Total Parking Spaces 3
Garage Y
Building
Lot Description Level, Irregular
Story 2
Foundation Block, Concrete Perimeter, Slab
Sewer Public Sewer
Water Public
Architectural Style Cape Cod
Level or Stories 2
Additional Building Above Grade, Below Grade
Structure Type Plaster Walls
New Construction N
Schools
Middle Schools Indian Crest
High Schools Souderton Area Senior
School District Souderton Area
Others
Senior Community No
Tax ID 21-00-02908-005
Ownership Fee Simple
SqFt Source Estimated
Acceptable Financing Cash, Conventional, FHA, VA, USDA
Listing Terms Cash, Conventional, FHA, VA, USDA
Financing Cash,Conventional,FHA,VA,USDA
Special Listing Condition Standard
Read Less
Want to know what your home might be worth? Contact us for a FREE valuation!

Our team is ready to help you sell your home for the highest possible price ASAP

Bought with Sarah Pupo • Weichert Realtors





